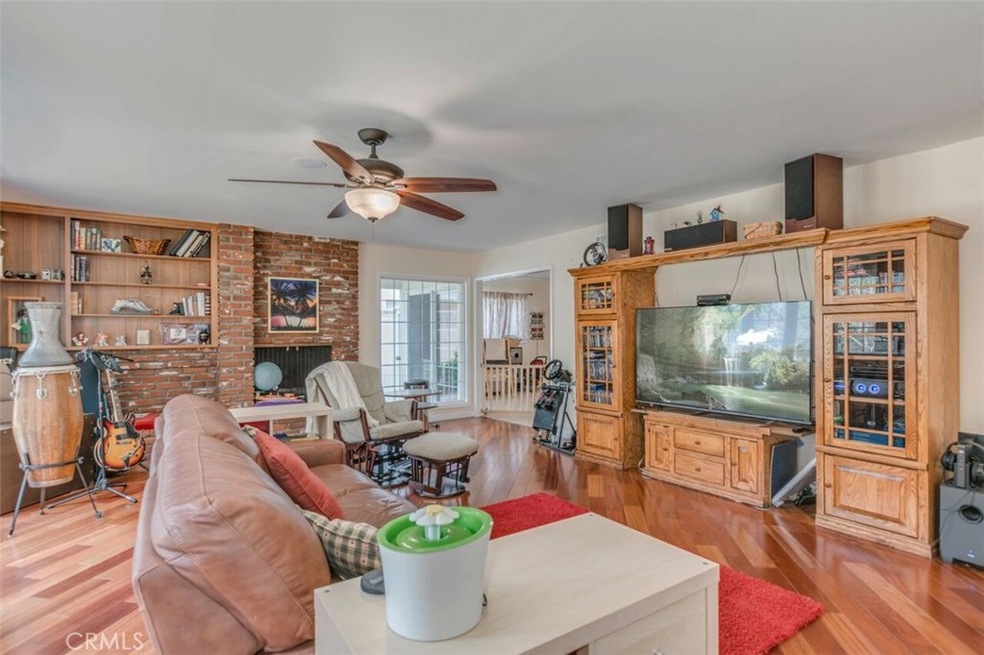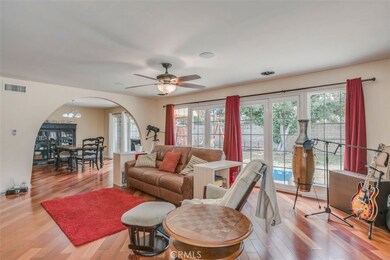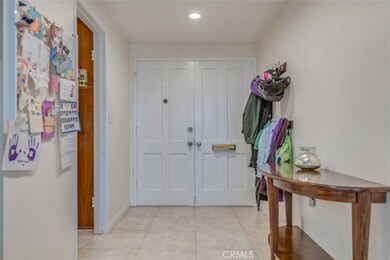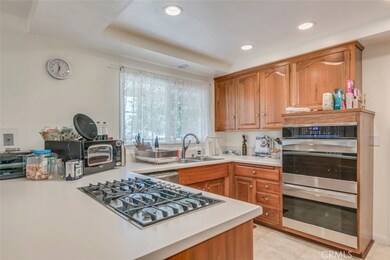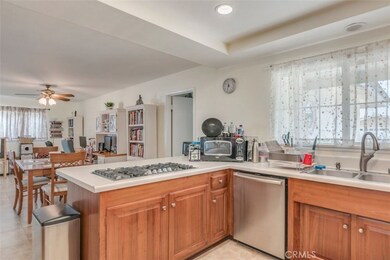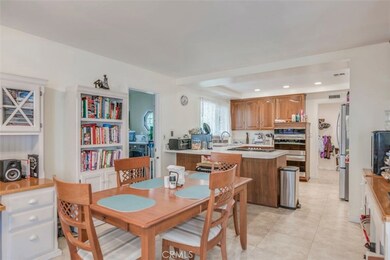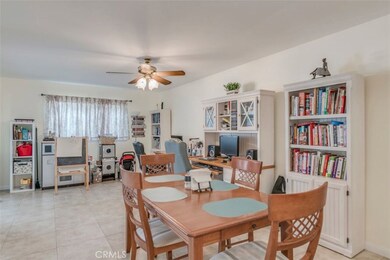
1202 Letty Ln Tustin, CA 92780
Estimated Value: $1,158,000 - $1,392,000
Highlights
- Traditional Architecture
- Corner Lot
- Neighborhood Views
- Wood Flooring
- No HOA
- 4-minute walk to Pine Tree Park
About This Home
As of September 2017Open floor plan and plenty of room for entertaining. Light and bright kitchen with new appliances. Extended French doors in the family room that lead to the shaded and sunny back yard. This lovely home has so many windows and lets in plenty of natural light, but you can still cozy up to the brick fireplace during the winter months. There are beautiful, Brazilian Cherry hardwood floors throughout this home. Solar panels that are lease and lien free. saving you on your monthly utility expenses. In the backyard is a huge play structure that rivals those at the parks. The schools all have great API scores and this home is walking distance to shopping, dining and entertainment. You're just in time for Summer Concerts in the Parks. Come see this home!
Last Agent to Sell the Property
Brenda Hager
Keller Williams Realty License #01769928 Listed on: 05/24/2017
Home Details
Home Type
- Single Family
Est. Annual Taxes
- $9,003
Year Built
- Built in 1963
Lot Details
- 8,800 Sq Ft Lot
- Corner Lot
- Front and Back Yard Sprinklers
- Back and Front Yard
- Density is up to 1 Unit/Acre
Parking
- 2 Car Garage
- Parking Available
- Driveway
Home Design
- Traditional Architecture
- Fire Rated Drywall
- Stucco
Interior Spaces
- 2,067 Sq Ft Home
- 1-Story Property
- Double Door Entry
- Family Room Off Kitchen
- Living Room with Fireplace
- Wood Flooring
- Neighborhood Views
- Laundry Room
Kitchen
- Open to Family Room
- Breakfast Bar
- Double Oven
- Gas Range
- Dishwasher
- Disposal
Bedrooms and Bathrooms
- 3 Main Level Bedrooms
- 2 Full Bathrooms
- Bathtub with Shower
Schools
- Benson Elementary School
- Tustin High School
Utilities
- Forced Air Heating and Cooling System
- Underground Utilities
- Natural Gas Connected
- Cable TV Available
Additional Features
- Customized Wheelchair Accessible
- Solar Heating System
- Covered patio or porch
Community Details
- No Home Owners Association
Listing and Financial Details
- Tax Lot 24
- Tax Tract Number 13010
- Assessor Parcel Number 50013111
Ownership History
Purchase Details
Home Financials for this Owner
Home Financials are based on the most recent Mortgage that was taken out on this home.Purchase Details
Purchase Details
Purchase Details
Home Financials for this Owner
Home Financials are based on the most recent Mortgage that was taken out on this home.Similar Homes in Tustin, CA
Home Values in the Area
Average Home Value in this Area
Purchase History
| Date | Buyer | Sale Price | Title Company |
|---|---|---|---|
| Sanchez Cori | $720,000 | Lawyers Title | |
| Brady Cynthia | -- | None Available | |
| Brady Alfred W | $10,500 | -- | |
| Brady Alfred | $240,000 | Title Land Company |
Mortgage History
| Date | Status | Borrower | Loan Amount |
|---|---|---|---|
| Open | Sanchez Cori | $100,000 | |
| Open | Sanchez Cori | $471,500 | |
| Closed | Sanchez Cori | $480,500 | |
| Closed | Sanchez Cori | $560,000 | |
| Previous Owner | Brady Alfred | $417,000 | |
| Previous Owner | Brady Alfred | $556,500 | |
| Previous Owner | Brady Alfred | $75,000 | |
| Previous Owner | Brady Alfred | $50,000 | |
| Previous Owner | Brady Alfred | $193,068 | |
| Previous Owner | Brady Alfred | $25,000 | |
| Previous Owner | Brady Alfred | $192,000 |
Property History
| Date | Event | Price | Change | Sq Ft Price |
|---|---|---|---|---|
| 09/15/2017 09/15/17 | Sold | $720,000 | +0.7% | $348 / Sq Ft |
| 07/20/2017 07/20/17 | Price Changed | $715,000 | -4.7% | $346 / Sq Ft |
| 06/30/2017 06/30/17 | Price Changed | $750,000 | -3.2% | $363 / Sq Ft |
| 05/24/2017 05/24/17 | For Sale | $775,000 | -- | $375 / Sq Ft |
Tax History Compared to Growth
Tax History
| Year | Tax Paid | Tax Assessment Tax Assessment Total Assessment is a certain percentage of the fair market value that is determined by local assessors to be the total taxable value of land and additions on the property. | Land | Improvement |
|---|---|---|---|---|
| 2024 | $9,003 | $803,171 | $643,533 | $159,638 |
| 2023 | $8,788 | $787,423 | $630,915 | $156,508 |
| 2022 | $8,660 | $771,984 | $618,544 | $153,440 |
| 2021 | $8,485 | $756,848 | $606,416 | $150,432 |
| 2020 | $8,441 | $749,088 | $600,198 | $148,890 |
| 2019 | $8,230 | $734,400 | $588,429 | $145,971 |
| 2018 | $8,094 | $720,000 | $576,891 | $143,109 |
| 2017 | $4,120 | $348,548 | $220,739 | $127,809 |
| 2016 | $4,047 | $341,714 | $216,411 | $125,303 |
| 2015 | $4,119 | $336,582 | $213,161 | $123,421 |
| 2014 | $4,090 | $329,989 | $208,985 | $121,004 |
Agents Affiliated with this Home
-
B
Seller's Agent in 2017
Brenda Hager
Keller Williams Realty
-
Rick Bergstrom
R
Buyer's Agent in 2017
Rick Bergstrom
Richard Bergstrom, Broker
(877) 973-3346
1 in this area
17 Total Sales
Map
Source: California Regional Multiple Listing Service (CRMLS)
MLS Number: PW17115803
APN: 500-131-11
- 13381 Del Cerro Dr
- 1107 E 1st St
- 1121 E 1st St
- 13611 Utt Dr
- 13631 Utt Dr
- 1102 San Juan St Unit B
- 13421 Epping Way
- 1121 Packers Cir Unit 57
- 1111 Packers Cir Unit 27
- 1621 Bryan Ave
- 1032 Bonita St
- 1292 Tiffany Place
- 14691 Leon Place
- 185 Lockwood Park Place
- 123 Jessup Way
- 1361 Kenneth Dr
- 12842 Elizabeth Way
- 119 Jessup Way
- 1642 Tiffany Place
- 12720 Newport Ave Unit 17
