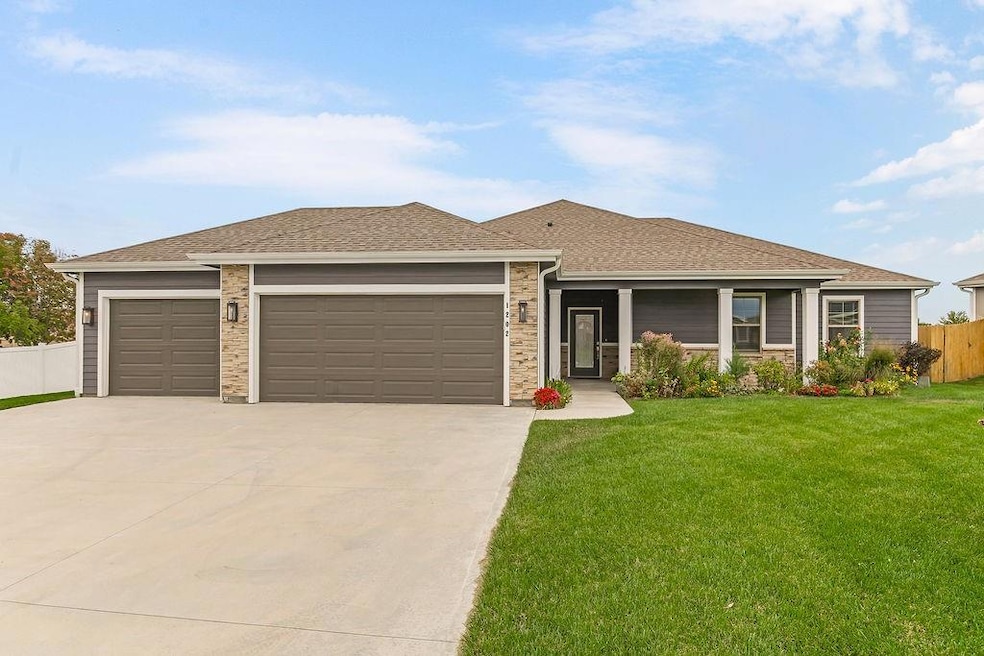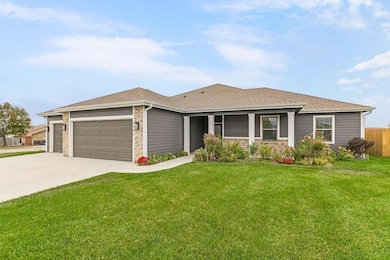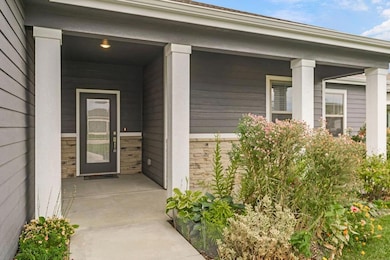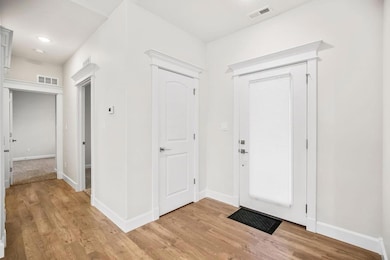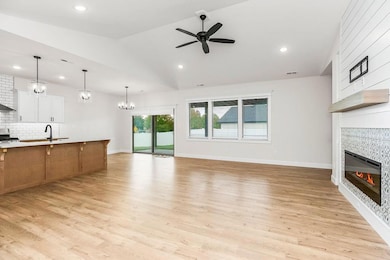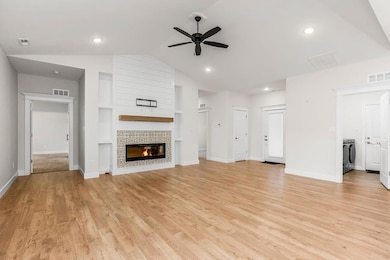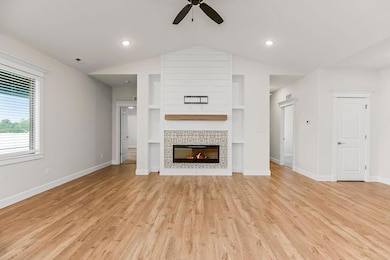1202 Little Knife Lawrence, KS 66049
West Lawrence NeighborhoodEstimated payment $3,210/month
Highlights
- Very Popular Property
- Ranch Style House
- Corner Lot
- Langston Hughes Elementary School Rated A
- Wood Flooring
- 4-minute walk to DeVictor Park Trailhead
About This Home
This beautifully updated ranch combines comfort, style, and effortless single-level living. The living room features a cozy fireplace and flows into a bright, two-tone kitchen with white upper cabinets, warm wood lower cabinets, quartz countertops, a center island, and a pantry—perfect for cooking and entertaining. Three spacious bedrooms include a primary suite with wood ceiling accent, a double vanity, and a bath with playful green touches. Outside you will find a fenced backyard with a patio, and enjoy the convenience of a three-car garage. This move-in ready home is as functional as it is inviting.
Listing Agent
McGrew Real Estate Inc Brokerage Phone: 785-423-2839 License #BR00039643 Listed on: 11/12/2025

Open House Schedule
-
Saturday, November 22, 20251:00 to 3:00 pm11/22/2025 1:00:00 PM +00:0011/22/2025 3:00:00 PM +00:00Add to Calendar
Home Details
Home Type
- Single Family
Est. Annual Taxes
- $7,011
Year Built
- Built in 2022
Lot Details
- 0.26 Acre Lot
- Privacy Fence
- Corner Lot
- Paved or Partially Paved Lot
HOA Fees
- $17 Monthly HOA Fees
Parking
- 3 Car Attached Garage
- Front Facing Garage
Home Design
- Ranch Style House
- Slab Foundation
- Frame Construction
- Composition Roof
- Lap Siding
Interior Spaces
- 1,594 Sq Ft Home
- Ceiling Fan
- Family Room with Fireplace
- Great Room
- Combination Dining and Living Room
- Fire and Smoke Detector
- Laundry Room
Kitchen
- Gas Range
- Dishwasher
- Kitchen Island
Flooring
- Wood
- Carpet
- Ceramic Tile
Bedrooms and Bathrooms
- 3 Bedrooms
- Walk-In Closet
- 2 Full Bathrooms
Additional Features
- Covered Patio or Porch
- Forced Air Heating and Cooling System
Community Details
- Cedar Grove #2 Association
Listing and Financial Details
- Assessor Parcel Number 023-068-33-0-30-01-036.00-0
- $0 special tax assessment
Map
Home Values in the Area
Average Home Value in this Area
Tax History
| Year | Tax Paid | Tax Assessment Tax Assessment Total Assessment is a certain percentage of the fair market value that is determined by local assessors to be the total taxable value of land and additions on the property. | Land | Improvement |
|---|---|---|---|---|
| 2025 | $7,011 | $54,775 | $9,200 | $45,575 |
| 2024 | $7,011 | $55,990 | $8,625 | $47,365 |
| 2023 | $6,929 | $53,579 | $8,050 | $45,529 |
| 2022 | $2,849 | $22,282 | $8,050 | $14,232 |
| 2021 | $0 | $0 | $0 | $0 |
Property History
| Date | Event | Price | List to Sale | Price per Sq Ft | Prior Sale |
|---|---|---|---|---|---|
| 11/12/2025 11/12/25 | For Sale | $495,000 | +6.2% | $311 / Sq Ft | |
| 11/18/2022 11/18/22 | Sold | -- | -- | -- | View Prior Sale |
| 10/17/2022 10/17/22 | Pending | -- | -- | -- | |
| 09/30/2022 09/30/22 | For Sale | $465,900 | -- | $292 / Sq Ft |
Purchase History
| Date | Type | Sale Price | Title Company |
|---|---|---|---|
| Warranty Deed | -- | -- |
Source: Heartland MLS
MLS Number: 2587342
APN: 068-33-0-30-01-036.00-0
- Thaddeus Plan at Cedar Grove
- Bianca Plan at Cedar Grove
- Mateo Plan at Cedar Grove
- Colton Plan at Cedar Grove
- Kate Plan at Cedar Grove
- Liam Plan at Cedar Grove
- Matthew Plan at Cedar Grove
- Sutton Plan at Cedar Grove
- Adalyn Plan at Cedar Grove
- Nicholas Plan at Cedar Grove
- Olivia Plan at Cedar Grove
- Scorpio Plan at Cedar Grove
- Lucas Plan at Cedar Grove
- Heidi Plan at Cedar Grove
- Noah Plan at Cedar Grove
- Louis Plan at Cedar Grove
- Beau Plan at Cedar Grove
- Jaylee Plan at Cedar Grove
- Porter Plan at Cedar Grove
- Zachary Plan at Cedar Grove
- 5555 W 6th St
- 1013 Diamondhead Dr
- 1501 George Williams Way
- 550 Stoneridge Dr
- 5400 Overland Dr
- 4500 Overland Dr
- 5401 Rock Chalk Dr
- 1525 Birdie Way
- 5000 Clinton Pkwy
- 4410 Clinton Pkwy
- 700 Comet Ln
- 2300 Wakarusa Dr
- 4100 W 24th Place
- 3700 Clinton Pkwy
- 660 Gateway Ct
- 4101 W 24th Place
- 546 Frontier Rd
- 2133 Quail Creek Dr
- 3708 W 24th St
- 2551 Crossgate Dr
