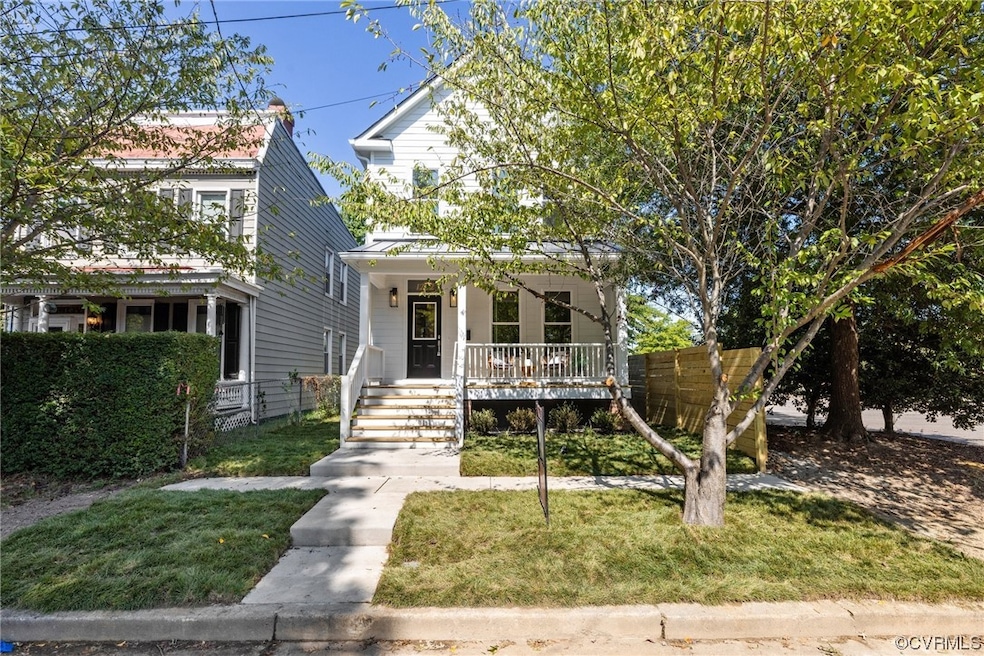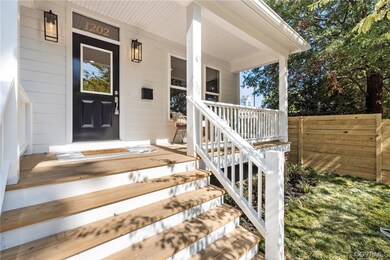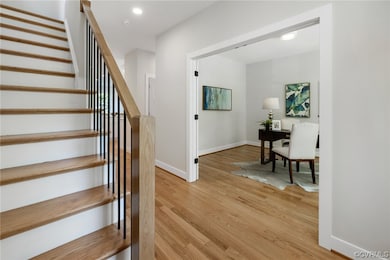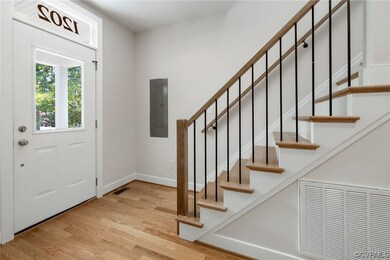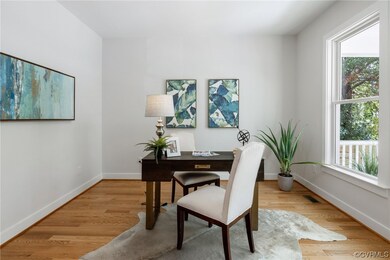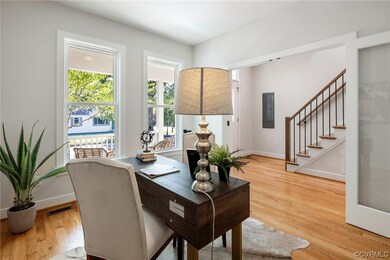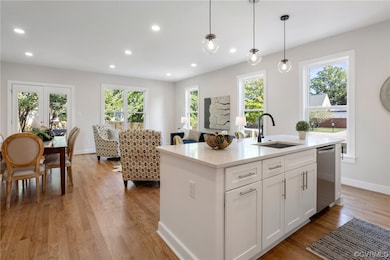
1202 N 34th St Richmond, VA 23223
Church Hill North NeighborhoodEstimated Value: $470,000 - $558,000
Highlights
- New Construction
- Wood Flooring
- Granite Countertops
- Open High School Rated A+
- High Ceiling
- 5-minute walk to Oakwood Playground
About This Home
As of October 2023Don't miss your opportunity to jump on this beautiful new construction home located on an oversized lot on one of Church Hill's quaintest blocks. This rare, 4 bed, 2.5 bath home incorporates many period elements to fit perfectly into the surrounding historic fabric while offering the open concept and efficiencies for comfortable and luxurious urban living. You will be sure to love the wood floors, abundant natural light, and upgraded moldings through the airy and open floor plan along with the fenced rear yard. The eat-in kitchen boasts shaker cabinets, quartz countertops, stainless steel appliances, and gorgeous tile backsplash. Tons of natural light and 9' ceilings make this home spacious and bright. The large primary bedroom comes complete with walk-in closet and beautiful en-suite bathroom with glass enclosed shower. Just minutes from all of Church Hill's famed amenities; award-winning restaurants, cafes, bakeries, and parks. And conveniently located to Downtown, VCU's Medical Center, and highway access! Schedule your private walk-through today!
Last Agent to Sell the Property
Real Broker LLC Brokerage Phone: (804) 346-4411 License #0225189389 Listed on: 09/11/2023

Home Details
Home Type
- Single Family
Est. Annual Taxes
- $840
Year Built
- Built in 2023 | New Construction
Lot Details
- 3,720 Sq Ft Lot
- Privacy Fence
- Fenced
- Zoning described as R-5
Parking
- On-Street Parking
Home Design
- Frame Construction
- Shingle Roof
- HardiePlank Type
Interior Spaces
- 1,975 Sq Ft Home
- 2-Story Property
- High Ceiling
- Dining Area
- Crawl Space
Kitchen
- Eat-In Kitchen
- Kitchen Island
- Granite Countertops
Flooring
- Wood
- Tile
Bedrooms and Bathrooms
- 4 Bedrooms
- En-Suite Primary Bedroom
- Walk-In Closet
- Double Vanity
Outdoor Features
- Front Porch
Schools
- Chimborazo Elementary School
- Martin Luther King Jr. Middle School
- Armstrong High School
Utilities
- Zoned Heating and Cooling
- Water Heater
Listing and Financial Details
- Assessor Parcel Number E000-0876-013
Ownership History
Purchase Details
Home Financials for this Owner
Home Financials are based on the most recent Mortgage that was taken out on this home.Purchase Details
Home Financials for this Owner
Home Financials are based on the most recent Mortgage that was taken out on this home.Similar Homes in Richmond, VA
Home Values in the Area
Average Home Value in this Area
Purchase History
| Date | Buyer | Sale Price | Title Company |
|---|---|---|---|
| Hurd Leroy | $509,950 | Old Republic National Title | |
| Streetcar Properties Llc A Delaware Limi | $15,000 | Attorney |
Mortgage History
| Date | Status | Borrower | Loan Amount |
|---|---|---|---|
| Open | Hurd Leroy | $419,000 | |
| Closed | Hurd Leroy | $404,000 | |
| Previous Owner | North 34Th Street Llc | $254,392 |
Property History
| Date | Event | Price | Change | Sq Ft Price |
|---|---|---|---|---|
| 10/27/2023 10/27/23 | Sold | $509,950 | -1.0% | $258 / Sq Ft |
| 09/21/2023 09/21/23 | Pending | -- | -- | -- |
| 09/14/2023 09/14/23 | For Sale | $514,950 | +3333.0% | $261 / Sq Ft |
| 04/05/2017 04/05/17 | Sold | $15,000 | -- | -- |
Tax History Compared to Growth
Tax History
| Year | Tax Paid | Tax Assessment Tax Assessment Total Assessment is a certain percentage of the fair market value that is determined by local assessors to be the total taxable value of land and additions on the property. | Land | Improvement |
|---|---|---|---|---|
| 2025 | $5,976 | $498,000 | $70,000 | $428,000 |
| 2024 | $5,856 | $488,000 | $70,000 | $418,000 |
| 2023 | $840 | $70,000 | $70,000 | $0 |
| 2022 | $660 | $55,000 | $55,000 | $0 |
| 2021 | $420 | $40,000 | $40,000 | $0 |
| 2020 | $420 | $35,000 | $35,000 | $0 |
| 2019 | $180 | $25,000 | $25,000 | $0 |
| 2018 | $240 | $20,000 | $20,000 | $0 |
| 2017 | $240 | $20,000 | $20,000 | $0 |
| 2016 | $240 | $20,000 | $20,000 | $0 |
| 2015 | $1,054 | $20,000 | $20,000 | $0 |
| 2014 | $1,054 | $20,000 | $20,000 | $0 |
Agents Affiliated with this Home
-
David Seibert

Seller's Agent in 2023
David Seibert
Real Broker LLC
(804) 201-7220
63 in this area
493 Total Sales
-
David Brown

Buyer's Agent in 2023
David Brown
Hometown Realty
(804) 638-0163
2 in this area
57 Total Sales
-
N
Seller's Agent in 2017
NON MLS USER MLS
NON MLS OFFICE
Map
Source: Central Virginia Regional MLS
MLS Number: 2322050
APN: E000-0876-013
- 1202 N 34th St
- 1200 N 34th St
- 1126 N 34th St
- 1124 N 34th St
- 1131 N 33rd St
- 1122 N 34th St
- 1201 N 34th St
- 1129 N 33rd St
- 1127 N 33rd St
- 1205 N 34th St Unit 1205.5N.34thSt
- 1205 N 34th St Unit 1205 N. 34th St
- 1205 N 34th St Unit 1205 12 N. 34th St
- 1205 N 34th St
- 3300 R St
- 1123 N 34th St
- 1125 N 33rd St
- 1125 N 34th St
- 1120 N 34th St
- 1121 N 33rd St
- 1121 N 34th St
