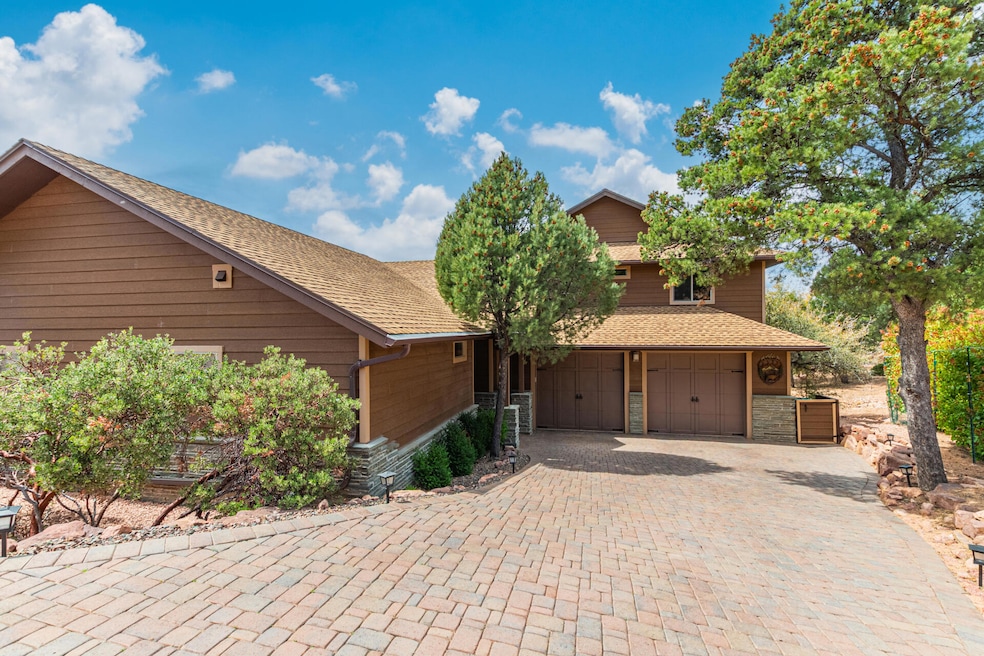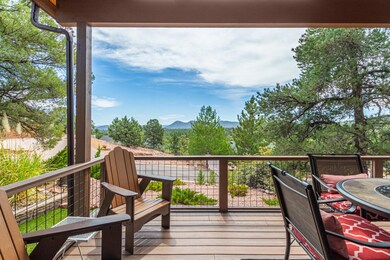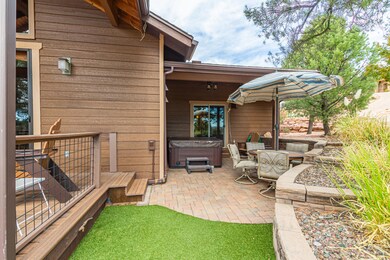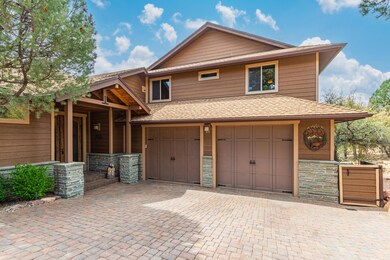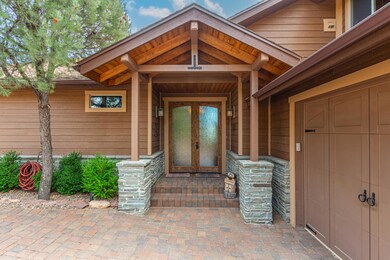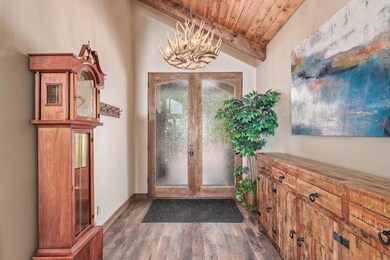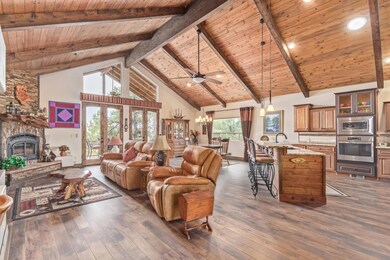
1202 N Horizon Way Payson, AZ 85541
Highlights
- Spa
- Gated Community
- Vaulted Ceiling
- Panoramic View
- Pine Trees
- Main Floor Primary Bedroom
About This Home
As of June 2025Welcome to your dream retreat in a private, gated enclave--where luxury, comfort, and nature come together in perfect harmony.This stunning custom home is packed with thoughtfully curated features and top-tier amenities that are sure to impress from the moment you step inside. The great room and kitchen are crowned with striking tongue-and-groove beamed ceilings, creating a warm and inviting atmosphere throughout the heart of the home. A floor-to-ceiling stone fireplace with a magnificent wood mantel anchors the space, while the kitchen shines with beautiful copper and wood accents, rich cabinetry, stainless steel appliances, a raised granite breakfast bar, and a charming knotty alder pantry door.Step onto the expansive deck and take in panoramic, unobstructed mountain views--perfect for quiet mornings or evening gatherings. The main-level master suite offers a tranquil escape with a spacious walk-in closet and a luxurious en suite bathroom featuring dual vanities and a large tiled shower. Don't miss the powder room, showcasing a custom polished wood pedestal and vessel sink behind a sliding knotty alder door, accented with reclaimed barn wood from Montana--truly a showpiece! Upstairs, your guests or family will enjoy privacy with generously sized bedrooms and a well-appointed Jack and Jill bath. The oversized laundry room on the main floor adds convenience with extra cabinetry, countertop space, and a deep sink. Additional highlights include a private hot tub just steps from the master suite with breathtaking mountain views, a DAIKIN comfort system offering individual climate control in every room, and energy-efficient upgrades such as enhanced insulation in the walls, ceilings, and floors for reduced utility bills. Nestled in a serene 19-lot gated subdivision where elk are known to roam, this home offers the tranquility of nature with the sophistication of a luxury mountain retreat. Enjoy the same peaceful lifestyle as the neighboring private golf course community--without the extra fees.Don't miss this exceptional opportunity. Experience privacy, quality craftsmanship, and breathtaking surroundings--all at an incredible value.
Last Agent to Sell the Property
Realty ONE Group License #SA623686000 Listed on: 04/06/2025

Home Details
Home Type
- Single Family
Est. Annual Taxes
- $5,739
Year Built
- Built in 2015
Lot Details
- 0.42 Acre Lot
- Cul-De-Sac
- North Facing Home
- Drip System Landscaping
- Pine Trees
HOA Fees
- $42 Monthly HOA Fees
Property Views
- Panoramic
- Mountain
Home Design
- Wood Frame Construction
- Asphalt Shingled Roof
- Wood Siding
Interior Spaces
- 2,504 Sq Ft Home
- 2-Story Property
- Vaulted Ceiling
- Ceiling Fan
- Skylights
- Double Pane Windows
- Entrance Foyer
- Great Room with Fireplace
- Combination Kitchen and Dining Room
- Laminate Flooring
- Fire and Smoke Detector
Kitchen
- Breakfast Bar
- Walk-In Pantry
- Electric Range
- Built-In Microwave
- Dishwasher
- Disposal
Bedrooms and Bathrooms
- 3 Bedrooms
- Primary Bedroom on Main
- Split Bedroom Floorplan
- 3 Full Bathrooms
Laundry
- Laundry in Utility Room
- Dryer
- Washer
Parking
- 2 Car Garage
- Tandem Garage
- Garage Door Opener
Outdoor Features
- Spa
- Covered patio or porch
- Shed
Utilities
- Central Air
- Refrigerated Cooling System
- Heat Pump System
- Tankless Water Heater
- Propane Water Heater
- Internet Available
- Phone Available
- Cable TV Available
Community Details
- Gated Community
Listing and Financial Details
- Tax Lot 16
- Assessor Parcel Number 302-84-056
Ownership History
Purchase Details
Home Financials for this Owner
Home Financials are based on the most recent Mortgage that was taken out on this home.Purchase Details
Purchase Details
Home Financials for this Owner
Home Financials are based on the most recent Mortgage that was taken out on this home.Purchase Details
Similar Homes in Payson, AZ
Home Values in the Area
Average Home Value in this Area
Purchase History
| Date | Type | Sale Price | Title Company |
|---|---|---|---|
| Warranty Deed | $890,000 | Great American Title | |
| Interfamily Deed Transfer | -- | None Available | |
| Warranty Deed | $570,000 | Empire West Title Agency Llc | |
| Warranty Deed | $570,000 | Empire West Title Agency Llc | |
| Cash Sale Deed | $37,500 | Pioneer Title Agency |
Mortgage History
| Date | Status | Loan Amount | Loan Type |
|---|---|---|---|
| Previous Owner | $484,350 | Adjustable Rate Mortgage/ARM | |
| Previous Owner | $309,850 | New Conventional | |
| Previous Owner | $320,400 | Construction |
Property History
| Date | Event | Price | Change | Sq Ft Price |
|---|---|---|---|---|
| 06/18/2025 06/18/25 | Sold | $890,000 | 0.0% | $355 / Sq Ft |
| 05/04/2025 05/04/25 | Pending | -- | -- | -- |
| 04/06/2025 04/06/25 | For Sale | $890,000 | +56.1% | $355 / Sq Ft |
| 07/09/2019 07/09/19 | Sold | $570,000 | -0.8% | $228 / Sq Ft |
| 06/05/2019 06/05/19 | Pending | -- | -- | -- |
| 11/06/2018 11/06/18 | For Sale | $574,400 | -- | $229 / Sq Ft |
Tax History Compared to Growth
Tax History
| Year | Tax Paid | Tax Assessment Tax Assessment Total Assessment is a certain percentage of the fair market value that is determined by local assessors to be the total taxable value of land and additions on the property. | Land | Improvement |
|---|---|---|---|---|
| 2025 | $5,558 | -- | -- | -- |
| 2024 | $5,558 | $59,194 | $6,715 | $52,479 |
| 2023 | $5,558 | $59,779 | $6,696 | $53,083 |
| 2022 | $4,787 | $42,066 | $6,696 | $35,370 |
| 2021 | $4,710 | $42,066 | $6,696 | $35,370 |
| 2020 | $5,188 | $0 | $0 | $0 |
| 2019 | $4,436 | $0 | $0 | $0 |
| 2018 | $4,300 | $0 | $0 | $0 |
| 2017 | $4,284 | $0 | $0 | $0 |
| 2016 | $734 | $0 | $0 | $0 |
| 2015 | $748 | $0 | $0 | $0 |
Agents Affiliated with this Home
-
Kristina Brown

Seller's Agent in 2025
Kristina Brown
Realty ONE Group
(602) 448-4604
88 Total Sales
-
Amity Justice
A
Buyer's Agent in 2025
Amity Justice
COLDWELL BANKER BISHOP REALTY - PINE
(928) 476-3282
88 Total Sales
-
Gary Cordell

Seller's Agent in 2019
Gary Cordell
DeLex Realty
(928) 970-1584
43 Total Sales
-
Pamela Kohlmeyer

Buyer's Agent in 2019
Pamela Kohlmeyer
HomeSmart Lifestyles
(480) 776-0001
29 Total Sales
Map
Source: Central Arizona Association of REALTORS®
MLS Number: 91968
APN: 302-84-056
- 900 N Blazing Star Cir
- 1214 N Marissa Cir
- 1214 N Marissa Cir Unit 9
- 2005 E Columbine Cir
- 1207 N Indian Paintbrush Cir
- 1904 N Underwood Ct
- 2509 E Scarlet Bugler Cir
- 515 N Grapevine Dr Unit 439
- 515 N Grapevine Dr
- 2302 E Blue Bell Cir
- 2012 E Columbine Cir
- 2304 E Blue Bell Cir
- 2306 E Blue Bell Cir
- 2316 E Blue Bell Cir Unit 142
- 2316 E Blue Bell Cir
- 1910 E Cliff Rose Dr
- 1910 E Cliff Rose Dr Unit 815
- 2203 E Scenic Dr
- 2314 E Blue Bell Cir Unit 143
- 2314 E Blue Bell Cir
