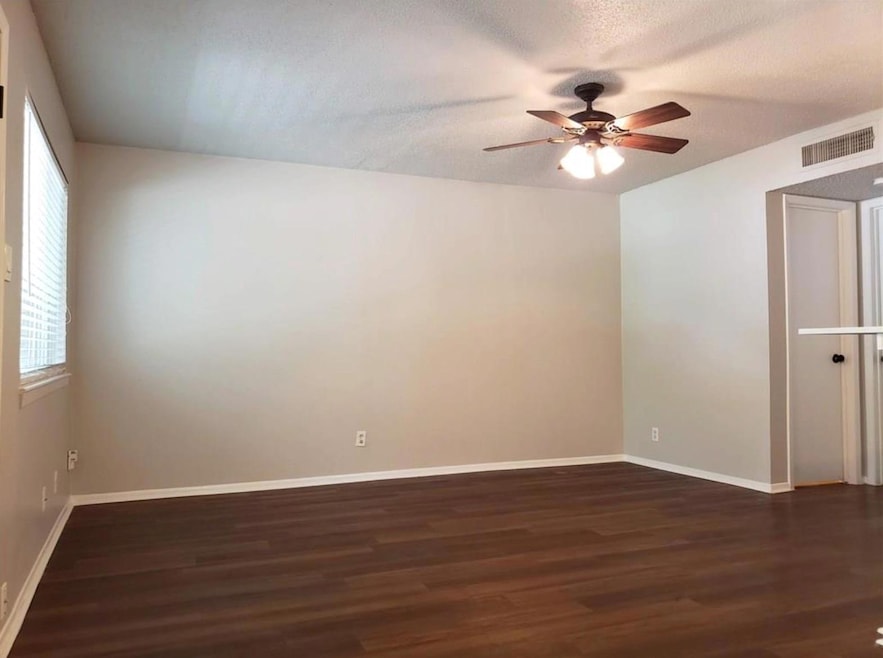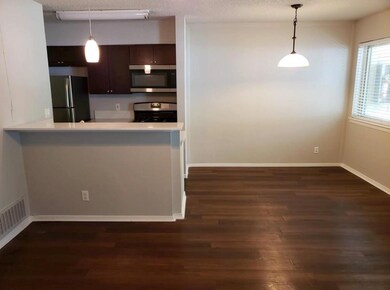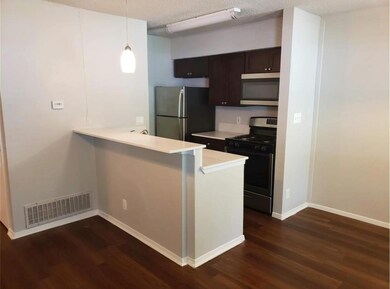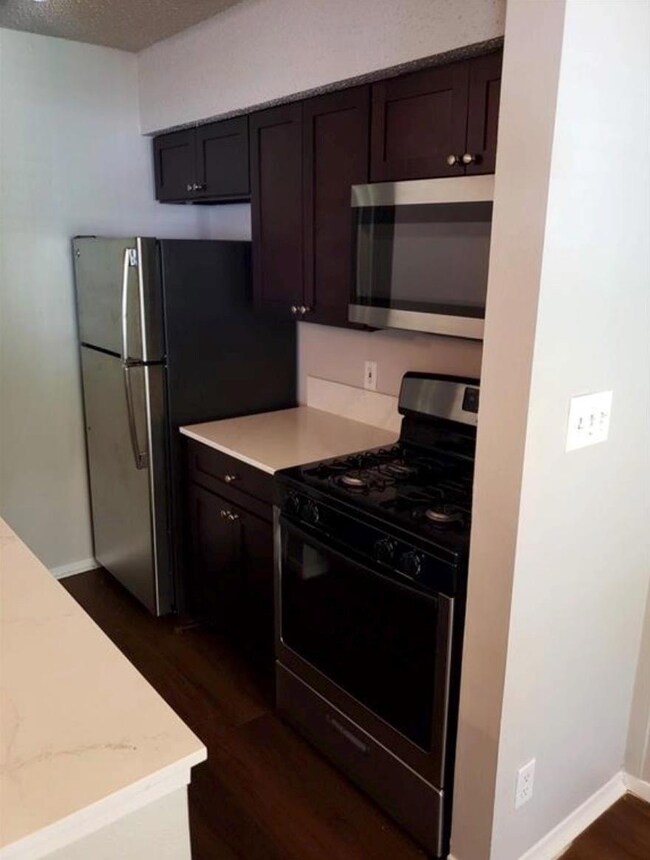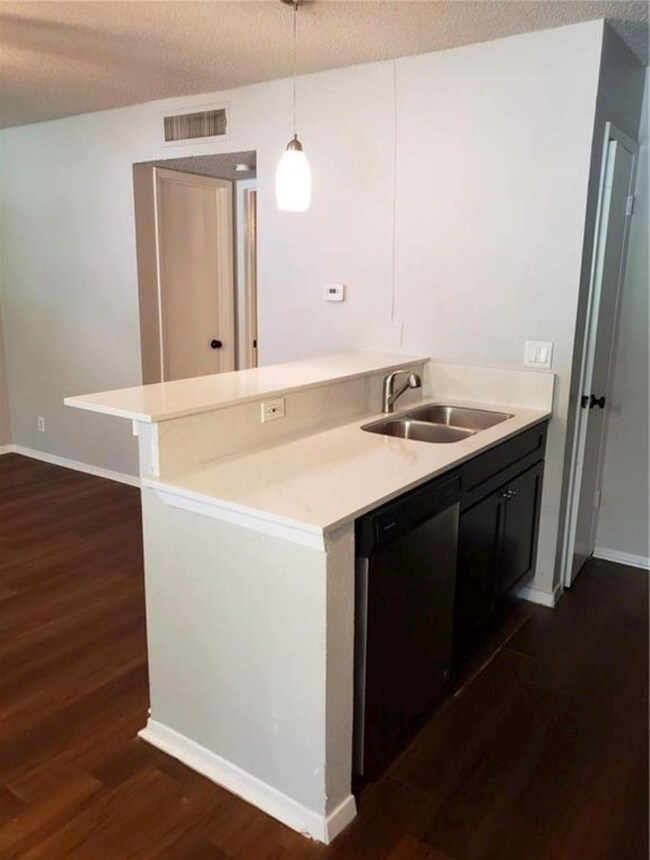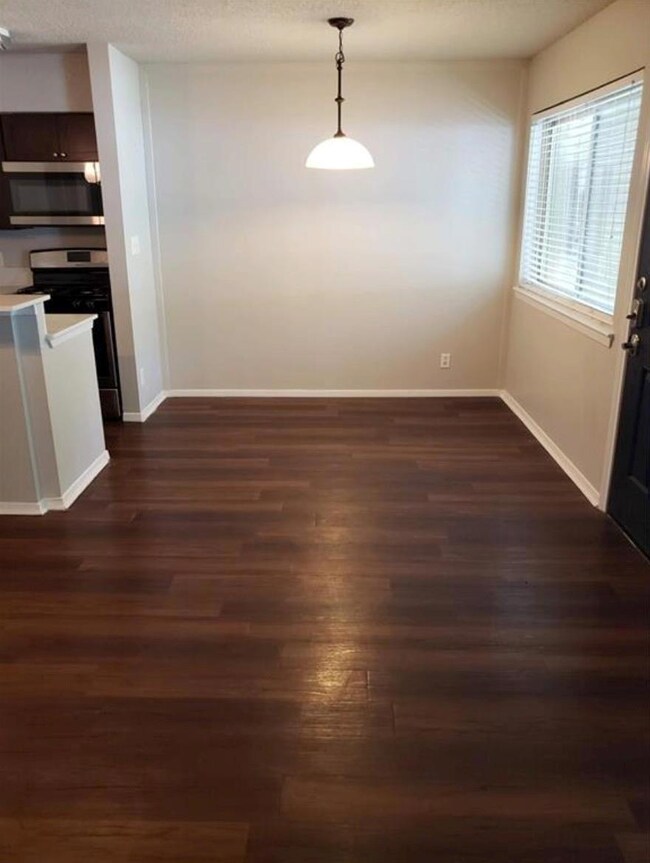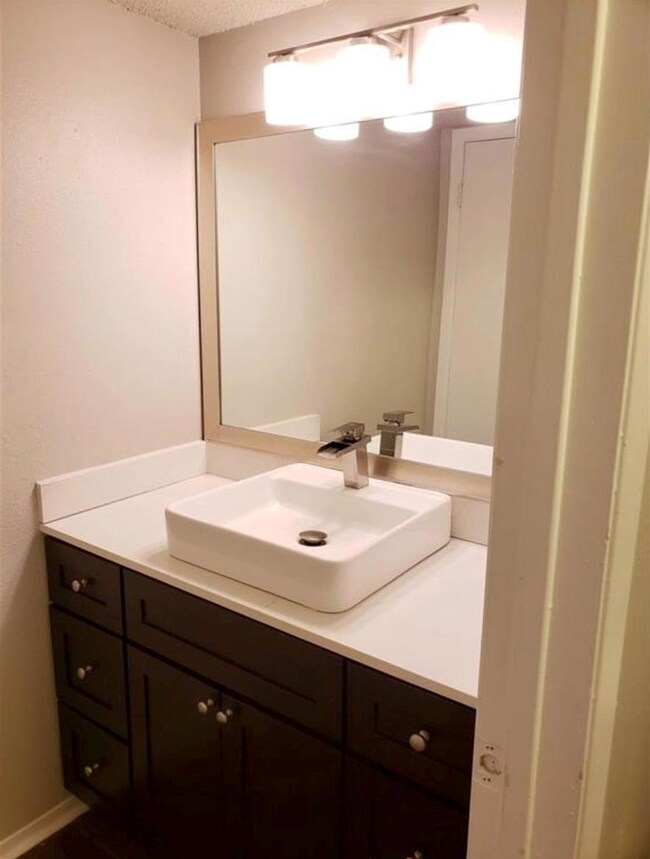1202 Newning Ave Unit 113 Austin, TX 78704
SoCo NeighborhoodHighlights
- In Ground Pool
- Main Floor Primary Bedroom
- Sundeck
- City View
- Covered Patio or Porch
- Bike Room
About This Home
Live at the center of it all in this ideally located 1-bedroom apartment in the heart of downtown Austin. Surrounded by the city's most iconic attractions, this home puts you just minutes from everything that makes Austin one of the most dynamic places to live. Enjoy morning walks along Lady Bird Lake, lunch at world-class restaurants, and evenings filled with live music on Rainey Street or 6th Street—all just a short stroll away. You're blocks from Whole Foods, the Austin Central Library, the hike-and-bike trail, and top tech campuses like Google and Meta. Whether you're grabbing coffee from a local café or heading to a rooftop happy hour, the neighborhood offers the best of Austin right at your doorstep. Perfect for professionals, creatives, and anyone seeking a walkable, connected lifestyle in one of the city’s most sought-after districts.
Listing Agent
eXp Realty, LLC Brokerage Phone: (512) 801-2567 License #0830573 Listed on: 08/01/2025

Condo Details
Home Type
- Condominium
Est. Annual Taxes
- $4,157
Year Built
- Built in 1966
Lot Details
- West Facing Home
- Wood Fence
- Sprinkler System
Home Design
- Slab Foundation
- Membrane Roofing
- Masonry Siding
Interior Spaces
- 660 Sq Ft Home
- 1-Story Property
- City Views
- Stacked Washer and Dryer
Kitchen
- Breakfast Bar
- Gas Cooktop
- Free-Standing Range
- Microwave
- Dishwasher
- Stainless Steel Appliances
- Disposal
Flooring
- Tile
- Vinyl
Bedrooms and Bathrooms
- 1 Primary Bedroom on Main
- 1 Full Bathroom
Parking
- 1 Parking Space
- Off-Street Parking
Outdoor Features
- In Ground Pool
- Balcony
- Covered Patio or Porch
Schools
- Travis Hts Elementary School
- Lively Middle School
- Travis High School
Utilities
- Central Heating and Cooling System
Listing and Financial Details
- Security Deposit $1,550
- Tenant pays for all utilities
- 12 Month Lease Term
- $35 Application Fee
- Assessor Parcel Number 03000118150000
Community Details
Overview
- Property has a Home Owners Association
- 50 Units
- Madrid Condo Subdivision
Amenities
- Sundeck
- Courtyard
- Bike Room
Recreation
- Community Pool
- Trails
Pet Policy
- Pet Deposit $300
- Dogs and Cats Allowed
Map
Source: Unlock MLS (Austin Board of REALTORS®)
MLS Number: 2100539
APN: 853806
- 1202 Newning Ave Unit 311
- 1227 Newning Ave Unit 3
- 314 Le Grande Ave
- 310 Le Grande Ave
- 1402 Hillside Ave
- 1401 Drake Ave
- 1405 Drake Ave
- 803 Rutherford Place
- 1407 Drake Ave
- 811 Rutherford Place
- 1407 Alameda Dr
- 1500 E Side Dr Unit 219A
- 904 Avondale Rd
- 407 E Monroe St
- 1401 Eva St Unit 204
- 1401 Eva St Unit 406
- 1503 Alta Vista Ave
- 1400 Eva St
- 1703 Drake Ave
- 44 East Ave Unit 2307
- 1202 Newning Ave Unit 105
- 1202 Newning Ave Unit 311
- 1202 Newning Ave Unit Apartment Travis Heights
- 201 Academy Dr Unit 201
- 201 Academy Dr Unit 203
- 500 E Riverside Dr Unit 255
- 500 E Riverside Dr Unit 155
- 515 Pecan Grove Rd Unit B
- 517 Pecan Grove Rd
- 515 Pecan Grove Rd Unit A
- 1007 S Congress Ave
- 1221 S Congress Ave
- 300 E Riverside Dr
- 1500 E Unit 212
- 127 E Riverside Dr
- 1203 Newton St
- 222 E Riverside Dr
- 1009A Bonham Terrace Unit A
- 1009 Bonham Terrace Unit 1416 Kenwood Ave
- 44 East Ave Unit 1502
