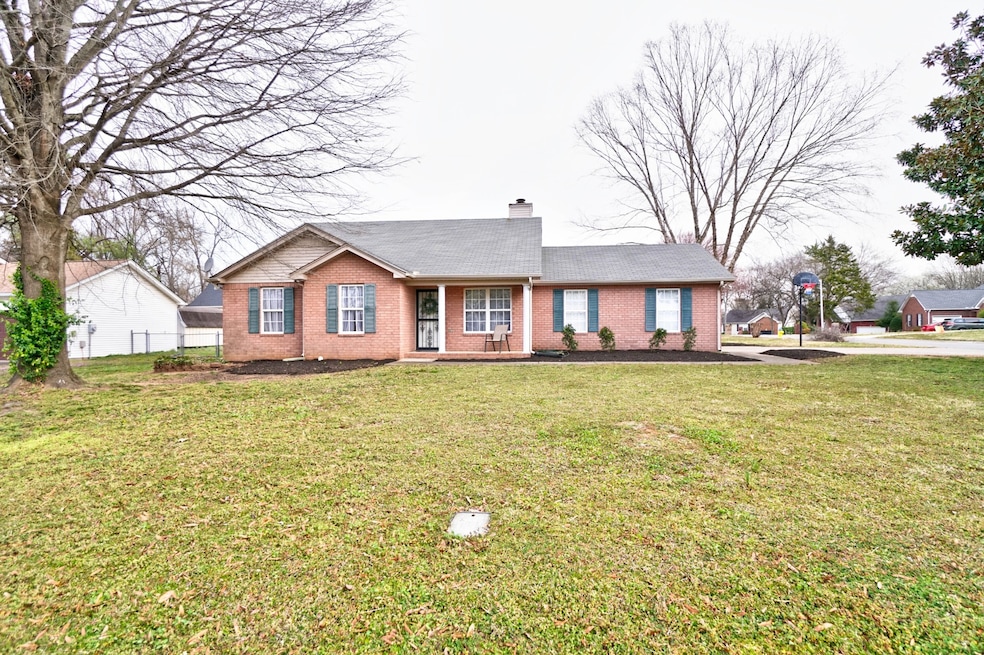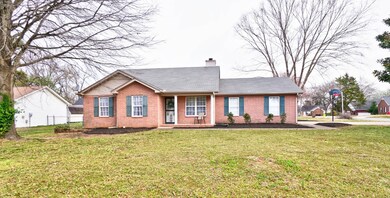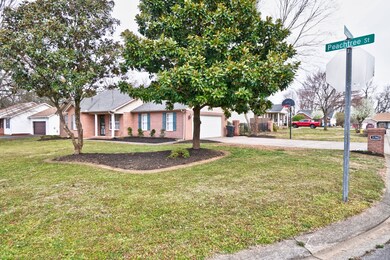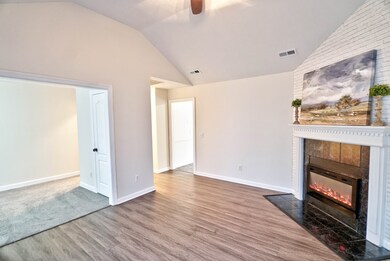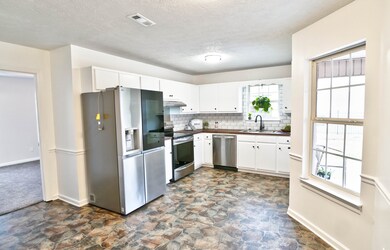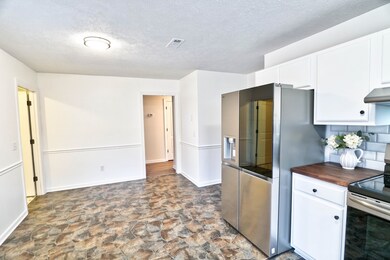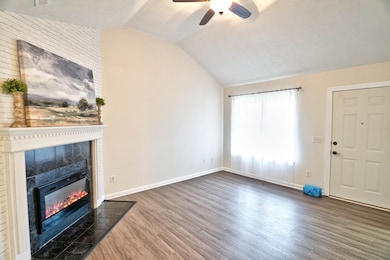
1202 Peachtree St Murfreesboro, TN 37129
Highlights
- No HOA
- Cooling Available
- Central Heating
- Siegel Middle School Rated A-
- Patio
- 2 Car Garage
About This Home
As of April 2025MOVE IN READY! This "peach" of a home has been recently updated with fresh paint, brand new carpet, a new fridge and butcher block counters in the eat-in kitchen. A living room with vaulted ceiling and built-in electric fp welcomes you in. The fenced backyard with covered patio is its own little sanctuary perfect for bird watching, gardening or just enjoying a quiet afternoon. Located on a corner lot in a convenient area of town close to shopping and dining. OH SAT. (12-2) AND SUN. (1-3).
Last Agent to Sell the Property
John Jones Real Estate LLC License #376742 Listed on: 03/14/2025
Home Details
Home Type
- Single Family
Est. Annual Taxes
- $1,910
Year Built
- Built in 1999
Lot Details
- 0.25 Acre Lot
- Back Yard Fenced
Parking
- 2 Car Garage
Home Design
- Brick Exterior Construction
- Slab Foundation
- Vinyl Siding
Interior Spaces
- 1,222 Sq Ft Home
- Property has 1 Level
- Electric Fireplace
- Washer
Kitchen
- Microwave
- Dishwasher
Flooring
- Carpet
- Laminate
- Vinyl
Bedrooms and Bathrooms
- 3 Main Level Bedrooms
- 2 Full Bathrooms
Outdoor Features
- Patio
Schools
- Mitchell-Neilson Elementary School
- Siegel Middle School
- Siegel High School
Utilities
- Cooling Available
- Central Heating
Community Details
- No Home Owners Association
- Minglewood Sec 1 Subdivision
Listing and Financial Details
- Assessor Parcel Number 080J G 03400 R0046647
Ownership History
Purchase Details
Home Financials for this Owner
Home Financials are based on the most recent Mortgage that was taken out on this home.Purchase Details
Purchase Details
Home Financials for this Owner
Home Financials are based on the most recent Mortgage that was taken out on this home.Similar Homes in Murfreesboro, TN
Home Values in the Area
Average Home Value in this Area
Purchase History
| Date | Type | Sale Price | Title Company |
|---|---|---|---|
| Warranty Deed | $342,500 | None Listed On Document | |
| Deed | -- | -- | |
| Deed | $107,700 | -- |
Mortgage History
| Date | Status | Loan Amount | Loan Type |
|---|---|---|---|
| Open | $267,500 | New Conventional | |
| Previous Owner | $139,232 | No Value Available | |
| Previous Owner | $131,138 | No Value Available | |
| Previous Owner | $106,800 | No Value Available |
Property History
| Date | Event | Price | Change | Sq Ft Price |
|---|---|---|---|---|
| 04/02/2025 04/02/25 | Sold | $342,500 | 0.0% | $280 / Sq Ft |
| 03/16/2025 03/16/25 | Pending | -- | -- | -- |
| 03/14/2025 03/14/25 | For Sale | $342,500 | -- | $280 / Sq Ft |
Tax History Compared to Growth
Tax History
| Year | Tax Paid | Tax Assessment Tax Assessment Total Assessment is a certain percentage of the fair market value that is determined by local assessors to be the total taxable value of land and additions on the property. | Land | Improvement |
|---|---|---|---|---|
| 2025 | $1,910 | $67,525 | $13,750 | $53,775 |
| 2024 | $1,910 | $67,525 | $13,750 | $53,775 |
| 2023 | $1,267 | $67,525 | $13,750 | $53,775 |
| 2022 | $1,091 | $67,525 | $13,750 | $53,775 |
| 2021 | $967 | $43,550 | $8,750 | $34,800 |
| 2020 | $967 | $43,550 | $8,750 | $34,800 |
| 2019 | $967 | $43,550 | $8,750 | $34,800 |
| 2018 | $1,327 | $43,550 | $0 | $0 |
| 2017 | $1,230 | $31,625 | $0 | $0 |
| 2016 | $1,230 | $31,625 | $0 | $0 |
| 2015 | $1,230 | $31,625 | $0 | $0 |
| 2014 | $786 | $31,625 | $0 | $0 |
| 2013 | -- | $31,750 | $0 | $0 |
Agents Affiliated with this Home
-
Jacqueline Williams

Seller's Agent in 2025
Jacqueline Williams
John Jones Real Estate LLC
9 in this area
9 Total Sales
-
Dai Mang

Buyer's Agent in 2025
Dai Mang
Historic & Distinctive Homes, LLC
(267) 414-3610
15 in this area
128 Total Sales
Map
Source: Realtracs
MLS Number: 2803322
APN: 080J-G-034.00-000
- 1015 Glenwood Dr
- 1111 Greenhill St
- 911 Lawndale Dr
- 4913 Turquoise Ln
- 207 Welara St
- 3730 Felipe Way
- 1814 Jones Blvd
- 710 Spencer Dr
- 1438 Cheshire Place
- 2011 Jones Blvd
- 914 Sawyer Dr
- 1419 Cambridge Dr
- 2232 Oakhaven Dr
- 707 Lynn St
- 1115 Grantland Ave
- 1500 Medical Center Pkwy Unit 301
- 1500 Medical Center Pkwy Unit 304
- 1500 Medical Center Pkwy Unit 308
- 1500 Medical Center Pkwy Unit 310
- 1136 Owen Layne Dr
