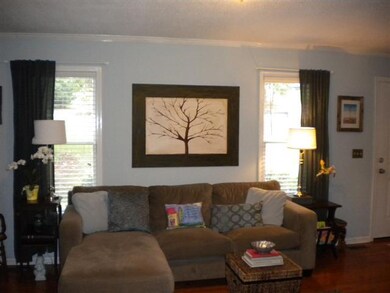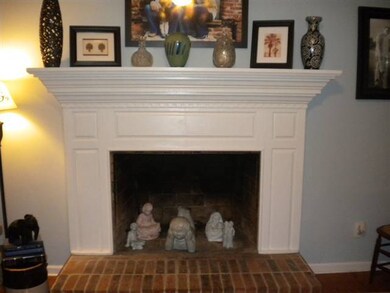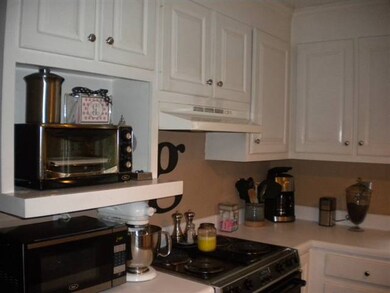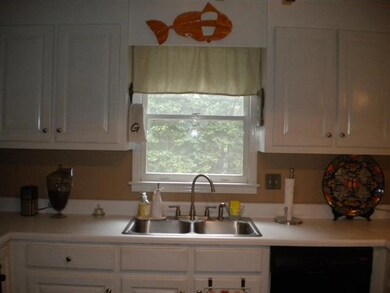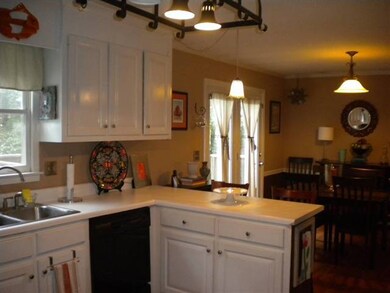
1202 Pineview Dr Easley, SC 29642
Highlights
- In Ground Pool
- Cape Cod Architecture
- Wooded Lot
- Hunt Meadows Elementary School Rated A-
- Deck
- Wood Flooring
About This Home
As of September 2019Privacy, charm and so much to offer! 3br, 2 full bath darling cape cod on secluded lot in the Wren High School district. Inground pool, storage building, decking and fenced yard. Hardwood flooring on main level along with master bedroom suite with closets. Gleaming white kitchen with jennaire range, dw & Refrigerator. Dining area plus spacious Great Room with brick fireplace and gas logs. 2 inch blinds, moldings and beautiful décor! Large bedrooms, plenty of closet space and full bath upstairs for a growing family. Home Warranty Provided!! Better move fast!
Last Agent to Sell the Property
Keller Williams Upstate Legacy License #20130 Listed on: 05/19/2011

Home Details
Home Type
- Single Family
Est. Annual Taxes
- $412
Year Built
- Built in 1991
Lot Details
- Cul-De-Sac
- Sloped Lot
- Wooded Lot
- Landscaped with Trees
Home Design
- Cape Cod Architecture
- Vinyl Siding
Interior Spaces
- 1,550 Sq Ft Home
- 1.5-Story Property
- Ceiling Fan
- Fireplace
- Crawl Space
- Pull Down Stairs to Attic
- Storm Doors
- Dishwasher
Flooring
- Wood
- Carpet
- Ceramic Tile
Bedrooms and Bathrooms
- 3 Bedrooms
- Main Floor Bedroom
- Primary bedroom located on second floor
- Bathroom on Main Level
- 2 Full Bathrooms
- <<tubWithShowerToken>>
Outdoor Features
- In Ground Pool
- Deck
Location
- Outside City Limits
Schools
- Huntmeadows Elm Elementary School
- Wren Middle School
- Wren High School
Utilities
- Cooling Available
- Forced Air Heating System
- Underground Utilities
- Septic Tank
- Cable TV Available
Community Details
- No Home Owners Association
- Heatherwood Sub Subdivision
Listing and Financial Details
- Tax Lot 28
- Assessor Parcel Number 189-02-02-002-000
Ownership History
Purchase Details
Home Financials for this Owner
Home Financials are based on the most recent Mortgage that was taken out on this home.Purchase Details
Home Financials for this Owner
Home Financials are based on the most recent Mortgage that was taken out on this home.Purchase Details
Home Financials for this Owner
Home Financials are based on the most recent Mortgage that was taken out on this home.Similar Homes in Easley, SC
Home Values in the Area
Average Home Value in this Area
Purchase History
| Date | Type | Sale Price | Title Company |
|---|---|---|---|
| Deed | $196,000 | None Available | |
| Interfamily Deed Transfer | -- | Attorney | |
| Deed | $139,000 | Attorney | |
| Deed | $134,900 | -- |
Mortgage History
| Date | Status | Loan Amount | Loan Type |
|---|---|---|---|
| Open | $197,979 | New Conventional | |
| Previous Owner | $132,050 | New Conventional | |
| Previous Owner | $131,155 | FHA | |
| Previous Owner | $128,627 | FHA |
Property History
| Date | Event | Price | Change | Sq Ft Price |
|---|---|---|---|---|
| 09/16/2019 09/16/19 | Sold | $196,000 | +1.6% | $123 / Sq Ft |
| 08/02/2019 08/02/19 | For Sale | $192,900 | +43.0% | $121 / Sq Ft |
| 04/26/2013 04/26/13 | Sold | $134,900 | -3.6% | $87 / Sq Ft |
| 01/06/2012 01/06/12 | Pending | -- | -- | -- |
| 05/19/2011 05/19/11 | For Sale | $139,900 | -- | $90 / Sq Ft |
Tax History Compared to Growth
Tax History
| Year | Tax Paid | Tax Assessment Tax Assessment Total Assessment is a certain percentage of the fair market value that is determined by local assessors to be the total taxable value of land and additions on the property. | Land | Improvement |
|---|---|---|---|---|
| 2024 | $1,302 | $10,190 | $1,680 | $8,510 |
| 2023 | $1,302 | $10,190 | $1,680 | $8,510 |
| 2022 | $1,256 | $10,190 | $1,680 | $8,510 |
| 2021 | $1,124 | $7,820 | $1,000 | $6,820 |
| 2020 | $1,146 | $7,820 | $1,000 | $6,820 |
| 2019 | $2,803 | $8,370 | $1,200 | $7,170 |
| 2018 | $2,721 | $8,370 | $1,200 | $7,170 |
| 2017 | -- | $8,370 | $1,200 | $7,170 |
| 2016 | $780 | $5,380 | $340 | $5,040 |
| 2015 | $827 | $8,060 | $510 | $7,550 |
| 2014 | $2,568 | $5,380 | $340 | $5,040 |
Agents Affiliated with this Home
-
T
Seller's Agent in 2019
Taylor Wheeler
Great Homes of South Carolina
-
Cindy Fox Miller

Seller's Agent in 2013
Cindy Fox Miller
Keller Williams Upstate Legacy
(864) 269-7000
59 in this area
191 Total Sales
-
AGENT NONMEMBER
A
Buyer's Agent in 2013
AGENT NONMEMBER
NONMEMBER OFFICE
Map
Source: Western Upstate Multiple Listing Service
MLS Number: 20121424
APN: 189-02-02-002
- 859 Mount Airy Church Rd
- 11 Harwick Ct
- 200 Marshfield
- 202 Buxton
- 100 Dartford Ct
- 7 Dartford Ct
- 0 Old Mill Rd
- 108 Berwick Ct
- 201 Vireo Rd Unit Homesite 01
- 316 Carriage Hill Dr
- 100 Wildberry Ct
- 30 Great Lawn Dr
- 34 Great Lawn Dr
- 177 Anderson Oaks Ln Unit Lot 177
- 142 Anderson Oaks Ln
- 134 Anderson Oaks Ln Unit Lot 84
- 138 Anderson Oaks Ln Unit Lot 82
- 136 Anderson Oaks Ln Unit Lot 83
- 123 Anderson Oaks Ln
- 125 Anderson Oaks Ln


