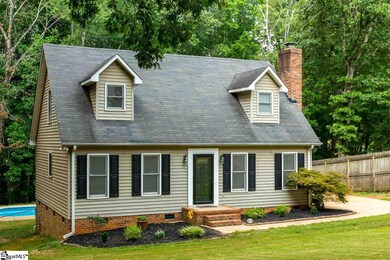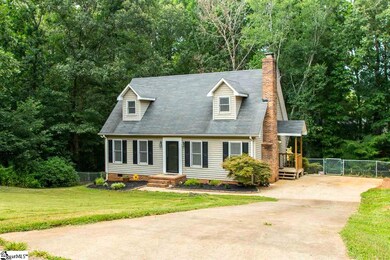
1202 Pineview Dr Easley, SC 29642
Highlights
- In Ground Pool
- Cape Cod Architecture
- Wooded Lot
- Hunt Meadows Elementary School Rated A-
- Deck
- Wood Flooring
About This Home
As of September 2019Kick your feet up and relax poolside at this Cape Cod style home, conveniently located just minutes to 85. This 3 Bedroom, 2 Bathroom is nestled in a well developed community, surrounded by mature trees. Not only does this home offer hardwood floors and a wood burning fireplace, but many of the fixtures have recently been modernized and updated. You can enjoy the nature surrounding this house from the comfort of your first floor master suite or you can embrace the outdoors in the in-ground pool or on the beautifully remodeled back deck. Don't wait, this Easley Oasis won't last long!
Last Agent to Sell the Property
Taylor Wheeler
Great Homes of South Carolina License #110061 Listed on: 08/02/2019
Last Buyer's Agent
Taylor Wheeler
Great Homes of South Carolina License #110061 Listed on: 08/02/2019
Home Details
Home Type
- Single Family
Year Built
- 1991
Lot Details
- Lot Dimensions are 120x215x162x167
- Fenced Yard
- Gentle Sloping Lot
- Wooded Lot
Home Design
- Cape Cod Architecture
- Architectural Shingle Roof
- Vinyl Siding
Interior Spaces
- 1,600 Sq Ft Home
- 1,600-1,799 Sq Ft Home
- 1.5-Story Property
- Ceiling Fan
- Wood Burning Fireplace
- Living Room
- Dining Room
- Crawl Space
Kitchen
- Electric Oven
- Electric Cooktop
- Dishwasher
- Disposal
Flooring
- Wood
- Carpet
Bedrooms and Bathrooms
- 3 Bedrooms | 1 Primary Bedroom on Main
- 2 Full Bathrooms
- <<tubWithShowerToken>>
Laundry
- Laundry on main level
- Laundry in Kitchen
- Electric Dryer Hookup
Attic
- Storage In Attic
- Pull Down Stairs to Attic
Outdoor Features
- In Ground Pool
- Deck
- Patio
- Outbuilding
- Front Porch
Utilities
- Central Air
- Heating Available
- Electric Water Heater
- Septic Tank
Community Details
- Heatherwood Subdivision
Listing and Financial Details
- Tax Lot 28
Ownership History
Purchase Details
Home Financials for this Owner
Home Financials are based on the most recent Mortgage that was taken out on this home.Purchase Details
Home Financials for this Owner
Home Financials are based on the most recent Mortgage that was taken out on this home.Purchase Details
Home Financials for this Owner
Home Financials are based on the most recent Mortgage that was taken out on this home.Similar Homes in Easley, SC
Home Values in the Area
Average Home Value in this Area
Purchase History
| Date | Type | Sale Price | Title Company |
|---|---|---|---|
| Deed | $196,000 | None Available | |
| Interfamily Deed Transfer | -- | Attorney | |
| Deed | $139,000 | Attorney | |
| Deed | $134,900 | -- |
Mortgage History
| Date | Status | Loan Amount | Loan Type |
|---|---|---|---|
| Open | $197,979 | New Conventional | |
| Previous Owner | $132,050 | New Conventional | |
| Previous Owner | $131,155 | FHA | |
| Previous Owner | $128,627 | FHA |
Property History
| Date | Event | Price | Change | Sq Ft Price |
|---|---|---|---|---|
| 09/16/2019 09/16/19 | Sold | $196,000 | +1.6% | $123 / Sq Ft |
| 08/02/2019 08/02/19 | For Sale | $192,900 | +43.0% | $121 / Sq Ft |
| 04/26/2013 04/26/13 | Sold | $134,900 | -3.6% | $87 / Sq Ft |
| 01/06/2012 01/06/12 | Pending | -- | -- | -- |
| 05/19/2011 05/19/11 | For Sale | $139,900 | -- | $90 / Sq Ft |
Tax History Compared to Growth
Tax History
| Year | Tax Paid | Tax Assessment Tax Assessment Total Assessment is a certain percentage of the fair market value that is determined by local assessors to be the total taxable value of land and additions on the property. | Land | Improvement |
|---|---|---|---|---|
| 2024 | $1,302 | $10,190 | $1,680 | $8,510 |
| 2023 | $1,302 | $10,190 | $1,680 | $8,510 |
| 2022 | $1,256 | $10,190 | $1,680 | $8,510 |
| 2021 | $1,124 | $7,820 | $1,000 | $6,820 |
| 2020 | $1,146 | $7,820 | $1,000 | $6,820 |
| 2019 | $2,803 | $8,370 | $1,200 | $7,170 |
| 2018 | $2,721 | $8,370 | $1,200 | $7,170 |
| 2017 | -- | $8,370 | $1,200 | $7,170 |
| 2016 | $780 | $5,380 | $340 | $5,040 |
| 2015 | $827 | $8,060 | $510 | $7,550 |
| 2014 | $2,568 | $5,380 | $340 | $5,040 |
Agents Affiliated with this Home
-
T
Seller's Agent in 2019
Taylor Wheeler
Great Homes of South Carolina
-
Cindy Fox Miller

Seller's Agent in 2013
Cindy Fox Miller
Keller Williams Upstate Legacy
(864) 269-7000
59 in this area
191 Total Sales
-
AGENT NONMEMBER
A
Buyer's Agent in 2013
AGENT NONMEMBER
NONMEMBER OFFICE
Map
Source: Greater Greenville Association of REALTORS®
MLS Number: 1398608
APN: 189-02-02-002
- 859 Mount Airy Church Rd
- 11 Harwick Ct
- 200 Marshfield
- 202 Buxton
- 100 Dartford Ct
- 7 Dartford Ct
- 0 Old Mill Rd
- 108 Berwick Ct
- 201 Vireo Rd Unit Homesite 01
- 316 Carriage Hill Dr
- 100 Wildberry Ct
- 30 Great Lawn Dr
- 34 Great Lawn Dr
- 177 Anderson Oaks Ln Unit Lot 177
- 142 Anderson Oaks Ln
- 134 Anderson Oaks Ln Unit Lot 84
- 138 Anderson Oaks Ln Unit Lot 82
- 136 Anderson Oaks Ln Unit Lot 83
- 123 Anderson Oaks Ln
- 125 Anderson Oaks Ln






