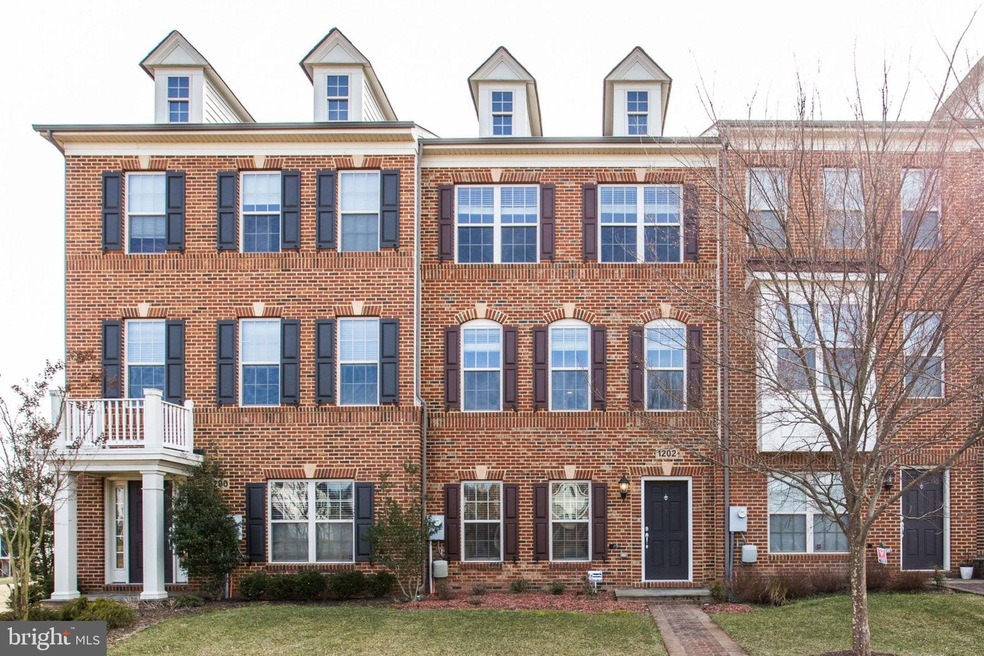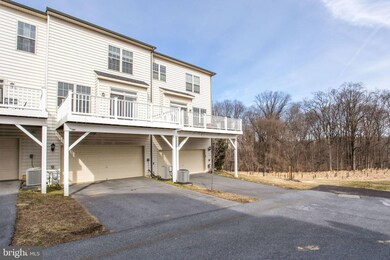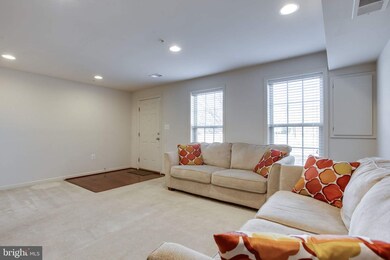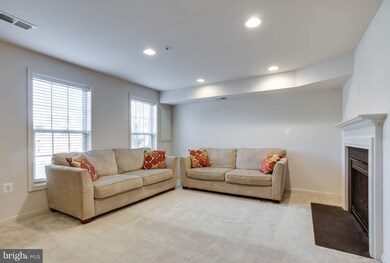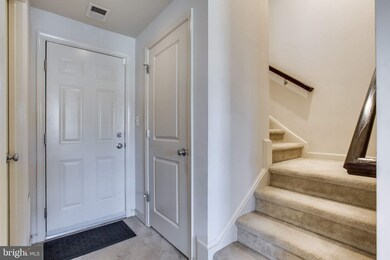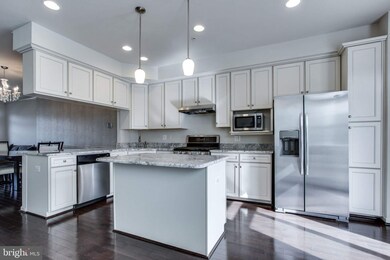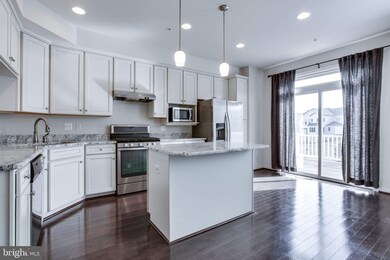
1202 Poplar Run Dr Silver Spring, MD 20906
Layhill South NeighborhoodHighlights
- View of Trees or Woods
- Clubhouse
- Traditional Architecture
- Open Floorplan
- Deck
- Wood Flooring
About This Home
As of April 2019BACK ON MARKET! Buyer financing fell through, lucky you! Beautiful townhome located near community picnic area and pool. This home features a gas fireplace in the cozy ground-level rec room. Upgraded bright, light, kitchen includes a passthrough that other models do not have! Great open floor plan. Enjoy the Maryland wildlife living behind you from the large deck off the back. Huge master with TWO walk-in closets and en suite bathroom. Laundry upstairs! Two car garage, double driveway, and ample (open) street parking. Community amenities include a club house and two pools.
Last Agent to Sell the Property
Talia Goldin
Coldwell Banker Realty Listed on: 03/01/2019
Townhouse Details
Home Type
- Townhome
Est. Annual Taxes
- $5,392
Year Built
- Built in 2012
Lot Details
- 1,954 Sq Ft Lot
- North Facing Home
- Sprinkler System
- Property is in very good condition
HOA Fees
- $120 Monthly HOA Fees
Parking
- 2 Car Direct Access Garage
- Free Parking
- Rear-Facing Garage
- Garage Door Opener
- Driveway
- On-Street Parking
- Secure Parking
Property Views
- Woods
- Garden
- Courtyard
Home Design
- Traditional Architecture
- Brick Front
Interior Spaces
- Property has 3 Levels
- Open Floorplan
- Crown Molding
- Ceiling Fan
- Recessed Lighting
- Gas Fireplace
- Family Room Off Kitchen
- Living Room
- Combination Kitchen and Dining Room
- Home Security System
Kitchen
- Gas Oven or Range
- Built-In Range
- Microwave
- Freezer
- Ice Maker
- Dishwasher
- Stainless Steel Appliances
- Disposal
Flooring
- Wood
- Carpet
Bedrooms and Bathrooms
- 3 Bedrooms
- En-Suite Bathroom
- Walk-In Closet
Laundry
- Laundry on upper level
- Dryer
- Washer
Outdoor Features
- Deck
- Playground
Location
- Suburban Location
Schools
- Glenallan Elementary School
- Odessa Shannon Middle School
- John F. Kennedy High School
Utilities
- Forced Air Heating and Cooling System
- Vented Exhaust Fan
- Underground Utilities
- Natural Gas Water Heater
- Phone Available
- Cable TV Available
Listing and Financial Details
- Tax Lot 52
- Assessor Parcel Number 161303688966
Community Details
Overview
- Association fees include pool(s), common area maintenance, road maintenance
- $47 Other Monthly Fees
- Poplar Run HOA, Phone Number (301) 460-1785
- Built by Winchester
- Poplar Run Subdivision
Amenities
- Picnic Area
- Common Area
- Clubhouse
- Community Center
- Party Room
Recreation
- Lap or Exercise Community Pool
Security
- Fire and Smoke Detector
- Fire Sprinkler System
Ownership History
Purchase Details
Purchase Details
Home Financials for this Owner
Home Financials are based on the most recent Mortgage that was taken out on this home.Purchase Details
Home Financials for this Owner
Home Financials are based on the most recent Mortgage that was taken out on this home.Purchase Details
Home Financials for this Owner
Home Financials are based on the most recent Mortgage that was taken out on this home.Similar Homes in Silver Spring, MD
Home Values in the Area
Average Home Value in this Area
Purchase History
| Date | Type | Sale Price | Title Company |
|---|---|---|---|
| Deed | -- | None Listed On Document | |
| Deed | -- | None Listed On Document | |
| Deed | $480,000 | Village Settlements Inc | |
| Deed | $470,000 | Rgs Title Llc | |
| Deed | $413,128 | Commonwealth Land Title Insu |
Mortgage History
| Date | Status | Loan Amount | Loan Type |
|---|---|---|---|
| Previous Owner | $399,500 | New Conventional | |
| Previous Owner | $402,654 | FHA |
Property History
| Date | Event | Price | Change | Sq Ft Price |
|---|---|---|---|---|
| 05/11/2019 05/11/19 | Rented | $2,700 | 0.0% | -- |
| 05/02/2019 05/02/19 | For Rent | $2,700 | 0.0% | -- |
| 04/30/2019 04/30/19 | Sold | $480,000 | -4.0% | $222 / Sq Ft |
| 04/17/2019 04/17/19 | Pending | -- | -- | -- |
| 03/27/2019 03/27/19 | For Sale | $499,900 | 0.0% | $231 / Sq Ft |
| 03/13/2019 03/13/19 | Pending | -- | -- | -- |
| 03/01/2019 03/01/19 | For Sale | $499,900 | +6.4% | $231 / Sq Ft |
| 03/10/2015 03/10/15 | Sold | $470,000 | -2.0% | -- |
| 02/04/2015 02/04/15 | Pending | -- | -- | -- |
| 01/16/2015 01/16/15 | For Sale | $479,500 | -- | -- |
Tax History Compared to Growth
Tax History
| Year | Tax Paid | Tax Assessment Tax Assessment Total Assessment is a certain percentage of the fair market value that is determined by local assessors to be the total taxable value of land and additions on the property. | Land | Improvement |
|---|---|---|---|---|
| 2024 | $6,375 | $520,433 | $0 | $0 |
| 2023 | $6,040 | $492,867 | $0 | $0 |
| 2022 | $5,487 | $465,300 | $150,000 | $315,300 |
| 2021 | $5,434 | $465,067 | $0 | $0 |
| 2020 | $2,705 | $464,833 | $0 | $0 |
| 2019 | $5,393 | $464,600 | $150,000 | $314,600 |
| 2018 | $4,507 | $447,000 | $0 | $0 |
| 2017 | $4,349 | $429,400 | $0 | $0 |
| 2016 | -- | $411,800 | $0 | $0 |
| 2015 | -- | $382,300 | $0 | $0 |
| 2014 | -- | $352,800 | $0 | $0 |
Agents Affiliated with this Home
-
Ladda Cole

Seller's Agent in 2019
Ladda Cole
Samson Properties
(240) 485-8150
3 Total Sales
-
T
Seller's Agent in 2019
Talia Goldin
Coldwell Banker (NRT-Southeast-MidAtlantic)
-
Kathryn Virkus

Seller's Agent in 2015
Kathryn Virkus
RE/MAX
(301) 580-0916
23 Total Sales
-
K
Buyer's Agent in 2015
KAREN EATON
Real Living at Home
Map
Source: Bright MLS
MLS Number: MDMC620548
APN: 13-03688966
- 13750 Foggy Glen Dr
- 13752 Night Sky Dr
- 25 Moonlight Trail Ct
- 13304 Windy Meadow Ln
- 1108 Autumn Brook Ave
- 13319 Moonlight Trail Dr
- 13501 Moonlight Trail Dr
- 1105 Sweetbay Place
- 1539 Rabbit Hollow Place
- 1547 Rabbit Hollow Place
- 1400 Foggy Glen Ct
- 13937 Alderton Rd
- 13413 Autumn Ridge Ln
- 1937 Hickory Hill Ln
- 508 Vierling Dr
- 14225 Alderton Rd
- 13429 Locksley Ln
- 3 Casino Ct
- 13606 Stoner Dr
- 1361 Alderton Ln
