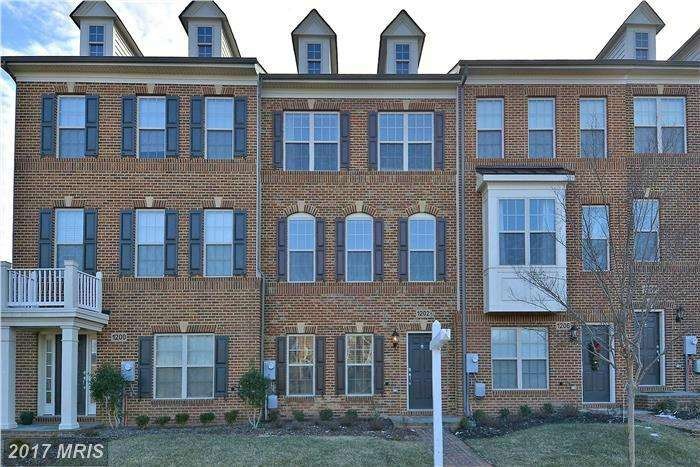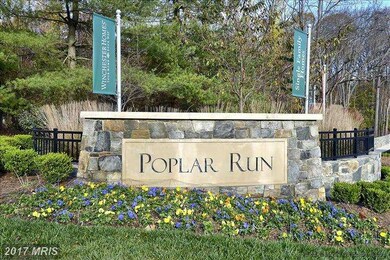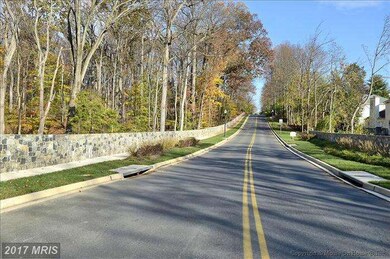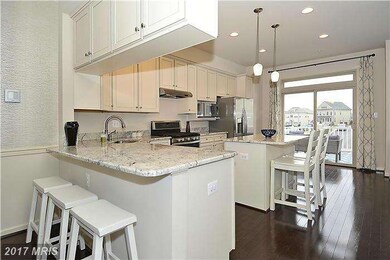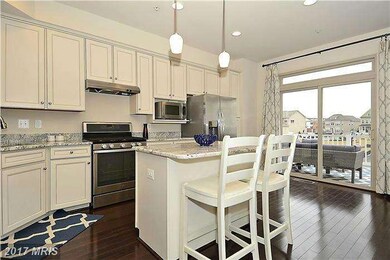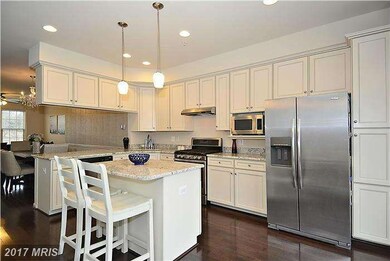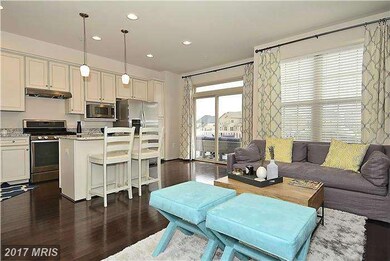
1202 Poplar Run Dr Silver Spring, MD 20906
Layhill South NeighborhoodHighlights
- Eat-In Gourmet Kitchen
- Open Floorplan
- Traditional Architecture
- Scenic Views
- Deck
- Wood Flooring
About This Home
As of April 2019You just won't believe this town home.Better than new!! Shows like a model !! 3 amazingly beautiful finished levels. Open floor plan, high end upgrades,stunning granite and high end kitchen cabinets,beautiful hardwoods, great deck with wonderful view. Custom blinds.Lower level family room with gas fireplace. 2 car garage. Nice quiet and peaceful cul-de-sac location.
Last Buyer's Agent
KAREN EATON
RLAH @properties

Townhouse Details
Home Type
- Townhome
Est. Annual Taxes
- $4,221
Year Built
- Built in 2012
Lot Details
- 1,954 Sq Ft Lot
- Two or More Common Walls
- Cul-De-Sac
- No Through Street
- Property is in very good condition
HOA Fees
- $94 Monthly HOA Fees
Parking
- 2 Car Attached Garage
- Garage Door Opener
Property Views
- Scenic Vista
- Woods
Home Design
- Traditional Architecture
- Asphalt Roof
- Vinyl Siding
- Brick Front
Interior Spaces
- Property has 3 Levels
- Open Floorplan
- Crown Molding
- Ceiling Fan
- Gas Fireplace
- Vinyl Clad Windows
- Insulated Windows
- Window Treatments
- Sliding Doors
- Insulated Doors
- Family Room Off Kitchen
- Dining Area
- Wood Flooring
Kitchen
- Eat-In Gourmet Kitchen
- Breakfast Area or Nook
- Gas Oven or Range
- Range Hood
- Microwave
- Ice Maker
- Dishwasher
- Kitchen Island
- Upgraded Countertops
- Disposal
Bedrooms and Bathrooms
- 3 Bedrooms
- En-Suite Bathroom
- 2.5 Bathrooms
Laundry
- Front Loading Dryer
- Washer
Outdoor Features
- Deck
Schools
- Glenallan Elementary School
- Odessa Shannon Middle School
- John F. Kennedy High School
Utilities
- Forced Air Heating and Cooling System
- Vented Exhaust Fan
- Natural Gas Water Heater
- Cable TV Available
Community Details
- $47 Other Monthly Fees
- Built by WINCHESTER
- Poplar Run Subdivision
Listing and Financial Details
- Tax Lot 52
- Assessor Parcel Number 161303688966
Ownership History
Purchase Details
Purchase Details
Home Financials for this Owner
Home Financials are based on the most recent Mortgage that was taken out on this home.Purchase Details
Home Financials for this Owner
Home Financials are based on the most recent Mortgage that was taken out on this home.Purchase Details
Home Financials for this Owner
Home Financials are based on the most recent Mortgage that was taken out on this home.Similar Homes in Silver Spring, MD
Home Values in the Area
Average Home Value in this Area
Purchase History
| Date | Type | Sale Price | Title Company |
|---|---|---|---|
| Deed | -- | None Listed On Document | |
| Deed | -- | None Listed On Document | |
| Deed | $480,000 | Village Settlements Inc | |
| Deed | $470,000 | Rgs Title Llc | |
| Deed | $413,128 | Commonwealth Land Title Insu |
Mortgage History
| Date | Status | Loan Amount | Loan Type |
|---|---|---|---|
| Previous Owner | $399,500 | New Conventional | |
| Previous Owner | $402,654 | FHA |
Property History
| Date | Event | Price | Change | Sq Ft Price |
|---|---|---|---|---|
| 05/11/2019 05/11/19 | Rented | $2,700 | 0.0% | -- |
| 05/02/2019 05/02/19 | For Rent | $2,700 | 0.0% | -- |
| 04/30/2019 04/30/19 | Sold | $480,000 | -4.0% | $222 / Sq Ft |
| 04/17/2019 04/17/19 | Pending | -- | -- | -- |
| 03/27/2019 03/27/19 | For Sale | $499,900 | 0.0% | $231 / Sq Ft |
| 03/13/2019 03/13/19 | Pending | -- | -- | -- |
| 03/01/2019 03/01/19 | For Sale | $499,900 | +6.4% | $231 / Sq Ft |
| 03/10/2015 03/10/15 | Sold | $470,000 | -2.0% | -- |
| 02/04/2015 02/04/15 | Pending | -- | -- | -- |
| 01/16/2015 01/16/15 | For Sale | $479,500 | -- | -- |
Tax History Compared to Growth
Tax History
| Year | Tax Paid | Tax Assessment Tax Assessment Total Assessment is a certain percentage of the fair market value that is determined by local assessors to be the total taxable value of land and additions on the property. | Land | Improvement |
|---|---|---|---|---|
| 2024 | $6,375 | $520,433 | $0 | $0 |
| 2023 | $6,040 | $492,867 | $0 | $0 |
| 2022 | $5,487 | $465,300 | $150,000 | $315,300 |
| 2021 | $5,434 | $465,067 | $0 | $0 |
| 2020 | $2,705 | $464,833 | $0 | $0 |
| 2019 | $5,393 | $464,600 | $150,000 | $314,600 |
| 2018 | $4,507 | $447,000 | $0 | $0 |
| 2017 | $4,349 | $429,400 | $0 | $0 |
| 2016 | -- | $411,800 | $0 | $0 |
| 2015 | -- | $382,300 | $0 | $0 |
| 2014 | -- | $352,800 | $0 | $0 |
Agents Affiliated with this Home
-
Ladda Cole

Seller's Agent in 2019
Ladda Cole
Samson Properties
(240) 485-8150
3 Total Sales
-

Seller's Agent in 2019
Talia Goldin
Coldwell Banker (NRT-Southeast-MidAtlantic)
-
Kathryn Virkus

Seller's Agent in 2015
Kathryn Virkus
RE/MAX
(301) 580-0916
23 Total Sales
-

Buyer's Agent in 2015
KAREN EATON
Real Living at Home
(301) 652-0643
Map
Source: Bright MLS
MLS Number: 1002301167
APN: 13-03688966
- 25 Moonlight Trail Ct
- 13304 Windy Meadow Ln
- 13319 Moonlight Trail Dr
- 1108 Autumn Brook Ave
- 13501 Moonlight Trail Dr
- 1539 Rabbit Hollow Place
- 1547 Rabbit Hollow Place
- 1400 Foggy Glen Ct
- 13937 Alderton Rd
- 1651 Hugo Cir
- 1937 Hickory Hill Ln
- 1553 Hugo Cir
- 508 Vierling Dr
- 14225 Alderton Rd
- 3 Casino Ct
- 13429 Locksley Ln
- 1729 Hutchinson Ln
- 13716 Lockdale Rd
- 1361 Alderton Ln
- 1713 Nordic Hill Cir
