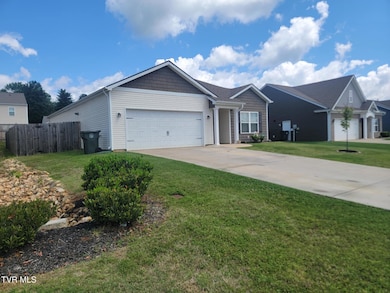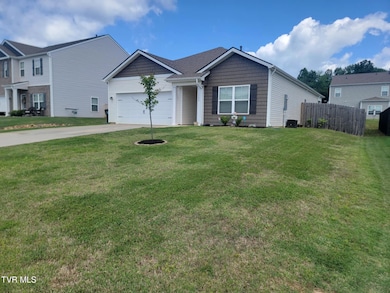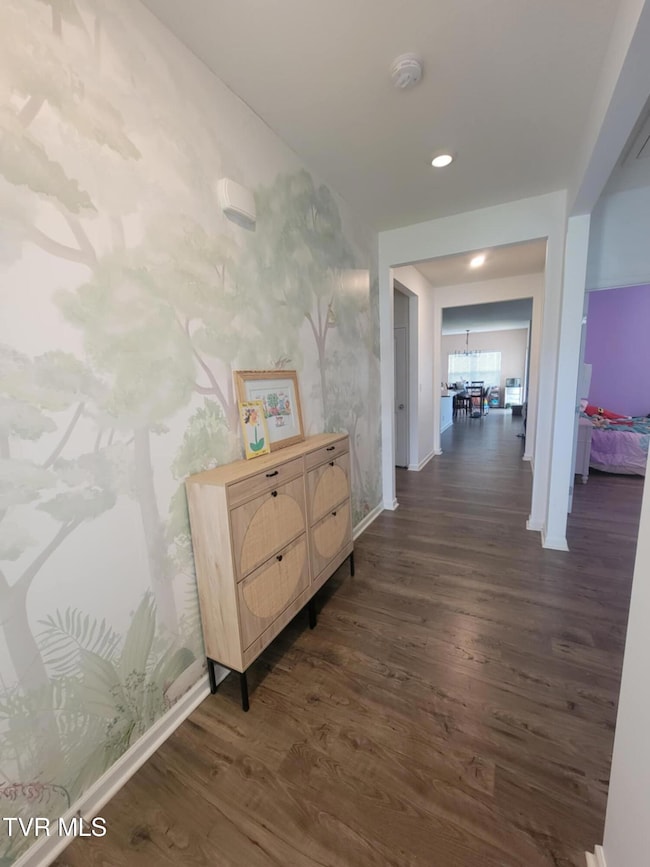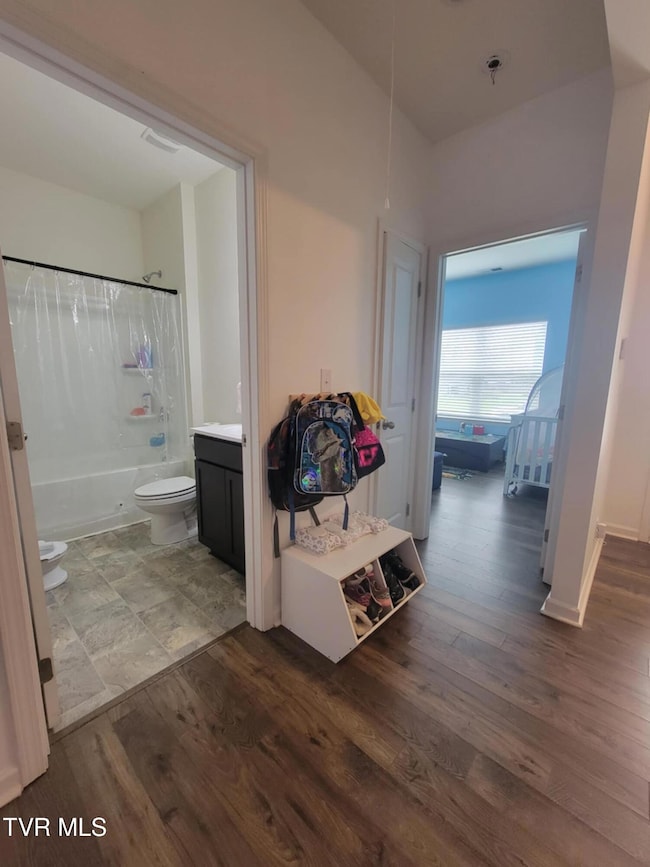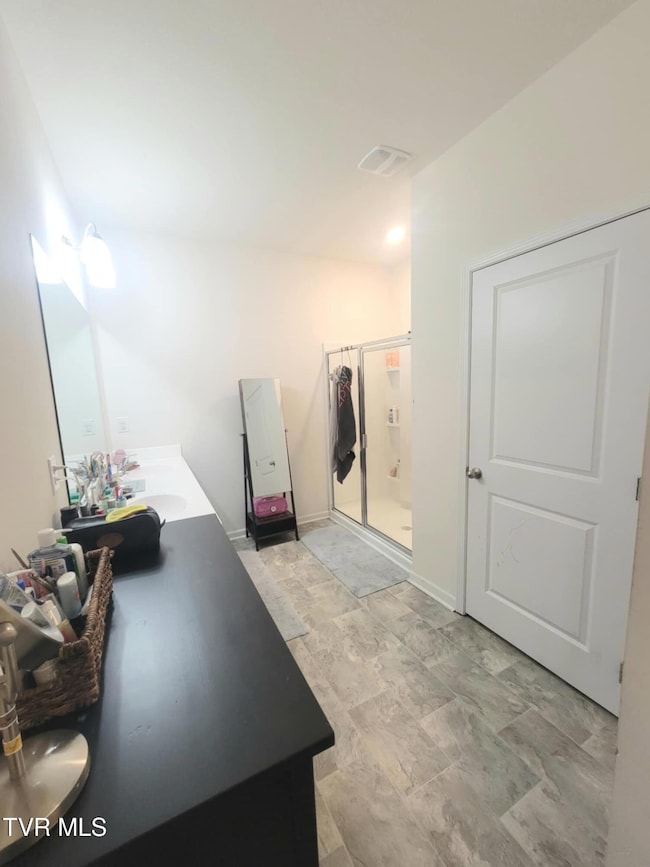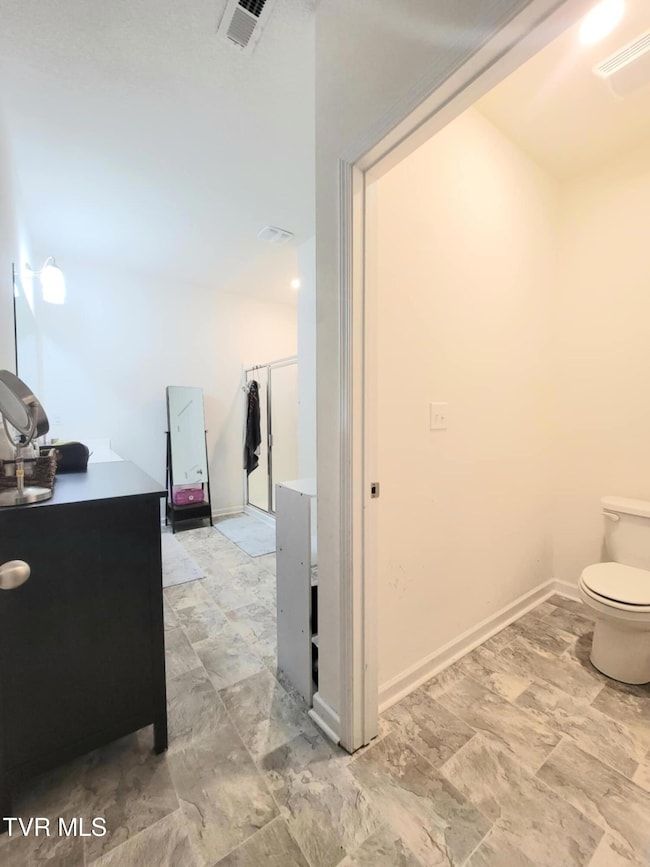
1202 Raccoon Ln Piney Flats, TN 37686
Estimated payment $2,033/month
Highlights
- Open Floorplan
- Rear Porch
- Built-In Features
- Granite Countertops
- Eat-In Kitchen
- Patio
About This Home
Stunning 3-Bedroom Aria Floorplan by D.R. Horton - Modern Upgrades & Open Concept Living! Welcome home to this beautiful Aria floorplan by D.R. Horton, featuring 3 bedrooms, 2 bathrooms, and a spacious open-concept layout. Designed for comfort and style, this home boasts REVwood flooring throughout, combining the look of hardwood with exceptional durability. The living boasts custom built-ins with plenty of storage framing an electric fireplace. The kitchen is a chef's dream, complete with a gas oven, sleek stainless-steel appliances, and a large island perfect for entertaining. The bright and airy living area flows seamlessly to the dining space, creating the perfect setting for gatherings. The primary suite offers a peaceful retreat with a large walk-in closet and an en-suite bathroom featuring a dual vanity and walk-in shower. Two additional bedrooms provide versatility for guests, a home office, or hobbies. Additional highlights include: Tankless water heater for endless hot water; Energy-efficient features for lower utility bills; Covered patio- perfect for outdoor relaxation; Smart home technology for modern convenience. Located in a desirable community with access to amenities like parks, walking trails, and top-rated schools, this home offers the perfect blend of style, function, and efficiency.
Home Details
Home Type
- Single Family
Est. Annual Taxes
- $1,206
Year Built
- Built in 2021
Lot Details
- 8,276 Sq Ft Lot
- Lot Dimensions are 67x123
- Privacy Fence
- Back Yard Fenced
- Landscaped
- Level Lot
- Property is in good condition
- Property is zoned R 3B
HOA Fees
- $21 Monthly HOA Fees
Parking
- 2 Car Garage
- Driveway
Home Design
- Slab Foundation
- Shingle Roof
- Vinyl Siding
Interior Spaces
- 1,689 Sq Ft Home
- 1-Story Property
- Open Floorplan
- Built-In Features
- Self Contained Fireplace Unit Or Insert
- Insulated Windows
- Living Room with Fireplace
- Luxury Vinyl Plank Tile Flooring
- Washer and Electric Dryer Hookup
Kitchen
- Eat-In Kitchen
- Gas Range
- <<microwave>>
- Dishwasher
- Granite Countertops
Bedrooms and Bathrooms
- 3 Bedrooms
- 2 Full Bathrooms
Outdoor Features
- Patio
- Rear Porch
Schools
- Mary Hughes Elementary School
- Sullivan East Middle School
- Sullivan East High School
Utilities
- Central Heating and Cooling System
- Heating System Uses Natural Gas
Community Details
- The Cliffs At Boone Lake Subdivision
- FHA/VA Approved Complex
Listing and Financial Details
- Assessor Parcel Number 134j C 016.00
Map
Home Values in the Area
Average Home Value in this Area
Tax History
| Year | Tax Paid | Tax Assessment Tax Assessment Total Assessment is a certain percentage of the fair market value that is determined by local assessors to be the total taxable value of land and additions on the property. | Land | Improvement |
|---|---|---|---|---|
| 2024 | $1,206 | $48,300 | $6,550 | $41,750 |
| 2023 | $1,162 | $48,300 | $6,550 | $41,750 |
| 2022 | $1,162 | $48,300 | $6,550 | $41,750 |
| 2021 | $744 | $48,300 | $6,550 | $41,750 |
| 2020 | $0 | $30,925 | $6,550 | $24,375 |
Property History
| Date | Event | Price | Change | Sq Ft Price |
|---|---|---|---|---|
| 06/18/2025 06/18/25 | Pending | -- | -- | -- |
| 06/16/2025 06/16/25 | Price Changed | $345,000 | -1.4% | $204 / Sq Ft |
| 06/01/2025 06/01/25 | Price Changed | $350,000 | -2.2% | $207 / Sq Ft |
| 05/28/2025 05/28/25 | Price Changed | $358,000 | -1.9% | $212 / Sq Ft |
| 05/22/2025 05/22/25 | For Sale | $365,000 | +61.0% | $216 / Sq Ft |
| 04/16/2021 04/16/21 | Sold | $226,735 | +0.3% | $140 / Sq Ft |
| 12/28/2020 12/28/20 | Pending | -- | -- | -- |
| 10/30/2020 10/30/20 | For Sale | $225,975 | -- | $140 / Sq Ft |
Purchase History
| Date | Type | Sale Price | Title Company |
|---|---|---|---|
| Warranty Deed | $226,735 | Foundation T&E Johnson City |
Mortgage History
| Date | Status | Loan Amount | Loan Type |
|---|---|---|---|
| Open | $222,627 | New Conventional |
Similar Homes in Piney Flats, TN
Source: Tennessee/Virginia Regional MLS
MLS Number: 9980564
APN: 082134J C 01600
- 5659 Wildlife Cir
- 1130 Raccoon Ln
- 1363 Raccoon Ln
- 1058 Raccoon Ln
- 2281 Egret Ln
- 1496 Raccoon Ln
- 6345 Wildlife Cir
- 1545 Raccoon Ln
- 985 Rangewood Rd
- 521 Baywood Dr
- Tbd Boonewood Pvt Dr
- 111 Redman Ln
- 129 Redman Ln
- 651 Rangewood Rd
- TBD Lake Point Dr
- 450 Lake Approach Dr
- 793 S Pickens Bridge Rd
- 1076 Biltmore Place
- 1036 Biltmore Place
- 1012 Embassy Row

