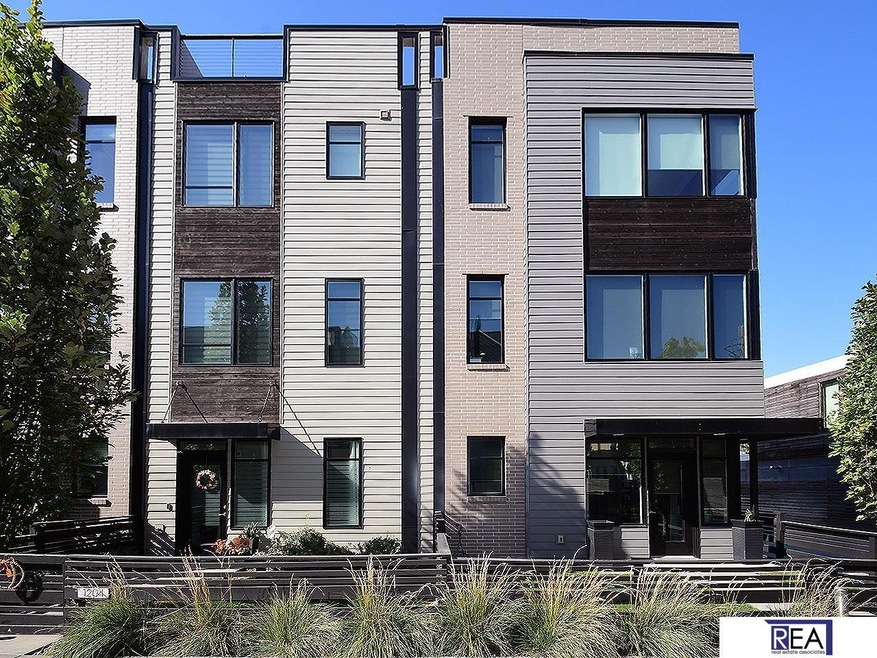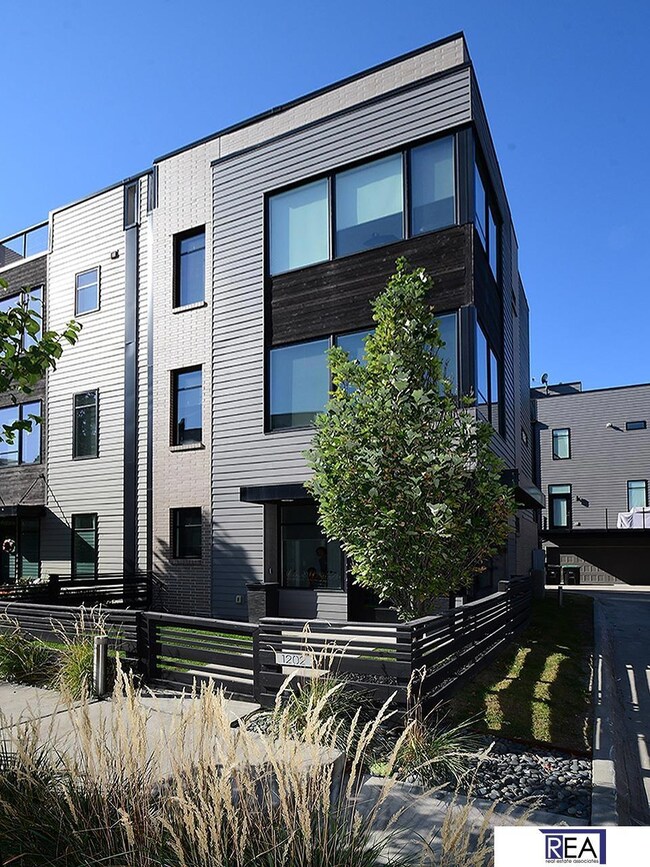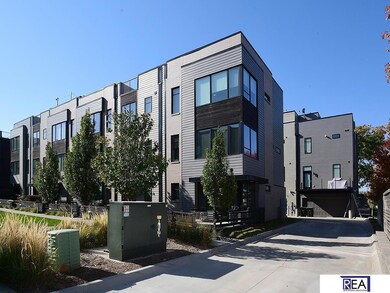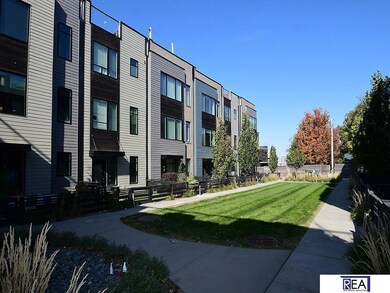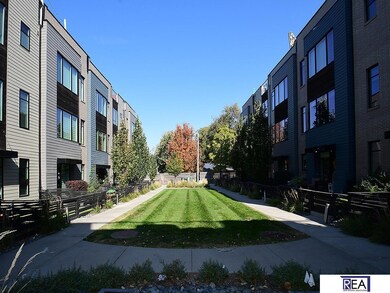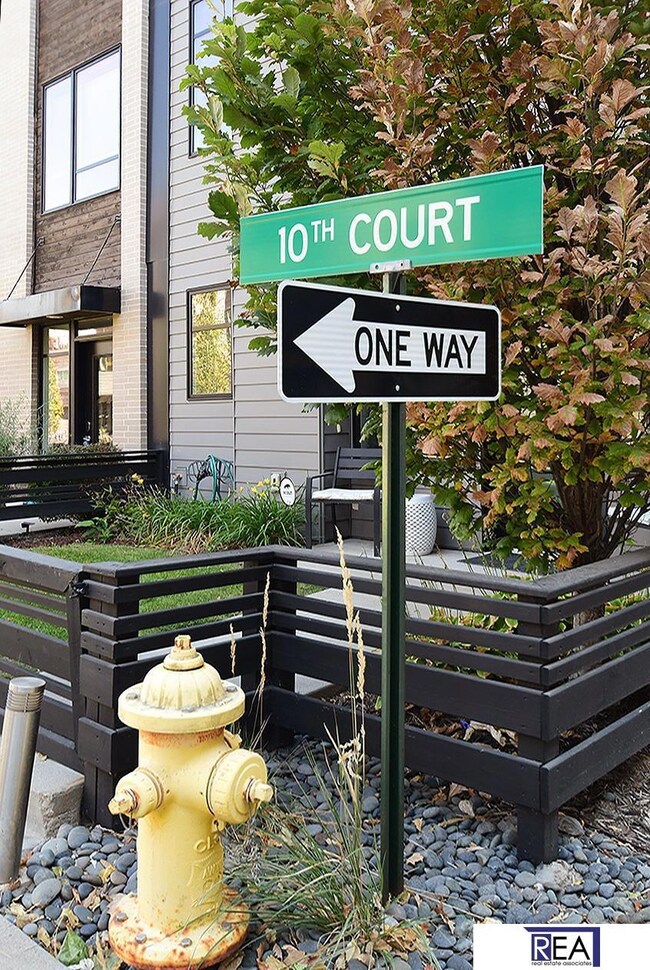
1202 S 10th Ct Omaha, NE 68108
Little Italy NeighborhoodHighlights
- 2 Car Attached Garage
- Forced Air Heating and Cooling System
- Wood Fence
- Patio
About This Home
As of March 2025Views Views Views!!! Come experience maintenance free life in this convenient and unique urban rowhouse neighborhood all its own. Just steps away from the Old Market and all the hustle and bustle of downtown, local restaurants and watering holes. This 2 bedroom 3 bath 2 car garage Townhome is stacked with everything! The open concept second level includes a beautiful full kitchen with Quartz countertops and SS appliances, living room & dining area with massive windows and balcony complete with gas hook up for grilling. The third level contains two large bedrooms each with private bath and walk in closets and laundry. Last, venture to the top level and enjoy the breathtaking panoramic views from your rooftop deck of the Omaha skyline. Don't miss your opportunity to see this beautiful and unique home before its gone!
Townhouse Details
Home Type
- Townhome
Est. Annual Taxes
- $6,901
Year Built
- Built in 2016
Lot Details
- 1,307 Sq Ft Lot
- Lot Dimensions are 24.96 x 53.50 x 24.85 x 53.50
- Wood Fence
HOA Fees
- $8 Monthly HOA Fees
Parking
- 2 Car Attached Garage
Home Design
- Flat Roof Shape
- Brick Exterior Construction
- Slab Foundation
Interior Spaces
- 1,447 Sq Ft Home
- 2.5-Story Property
Kitchen
- Oven or Range
- Microwave
- Dishwasher
- Disposal
Bedrooms and Bathrooms
- 2 Bedrooms
Laundry
- Dryer
- Washer
Outdoor Features
- Patio
Schools
- Bancroft Elementary School
- Norris Middle School
- Central High School
Utilities
- Forced Air Heating and Cooling System
- Heating System Uses Gas
Community Details
- W. Johnston Commons Subdivision
Listing and Financial Details
- Assessor Parcel Number 2403400264
Map
Similar Homes in Omaha, NE
Home Values in the Area
Average Home Value in this Area
Mortgage History
| Date | Status | Loan Amount | Loan Type |
|---|---|---|---|
| Closed | $257,000 | New Conventional | |
| Closed | $247,500 | New Conventional | |
| Closed | $256,000 | New Conventional | |
| Closed | $26,500 | Future Advance Clause Open End Mortgage | |
| Closed | $249,600 | New Conventional | |
| Closed | $31,200 | Credit Line Revolving |
Property History
| Date | Event | Price | Change | Sq Ft Price |
|---|---|---|---|---|
| 03/14/2025 03/14/25 | Sold | $430,000 | -2.9% | $297 / Sq Ft |
| 01/15/2025 01/15/25 | Pending | -- | -- | -- |
| 11/01/2024 11/01/24 | For Sale | $443,000 | -- | $306 / Sq Ft |
Tax History
| Year | Tax Paid | Tax Assessment Tax Assessment Total Assessment is a certain percentage of the fair market value that is determined by local assessors to be the total taxable value of land and additions on the property. | Land | Improvement |
|---|---|---|---|---|
| 2023 | $6,901 | $327,100 | $57,800 | $269,300 |
| 2022 | $6,982 | $327,100 | $57,800 | $269,300 |
| 2021 | $6,320 | $298,600 | $57,800 | $240,800 |
| 2020 | $6,393 | $298,600 | $57,800 | $240,800 |
| 2019 | $6,412 | $298,600 | $57,800 | $240,800 |
Source: Great Plains Regional MLS
MLS Number: 22427920
APN: 2403-4002-81
- 1262 S 13th St
- 1217 Pacific St Unit 301
- 1217 Pacific St Unit 201
- 1217 Pacific St Unit 202
- 1701 S 11th St
- 1420 William St
- 1131 Marcy Plaza
- 1468 S 13th St
- 1214 Marcy Plaza
- 1126 S 15th Cir
- 912 S 12th Ct
- 502 William St Unit 1,2,3,4
- 1409 S 17th St
- 1436 S 16th St
- 1935 S 11th St
- 1718 William St
- 1915 Dahlman Rows Plaza
- 1937 S 12th St
- 1917 Dahlman Rows Plaza
- 1919 Dahlman Rows Plaza
