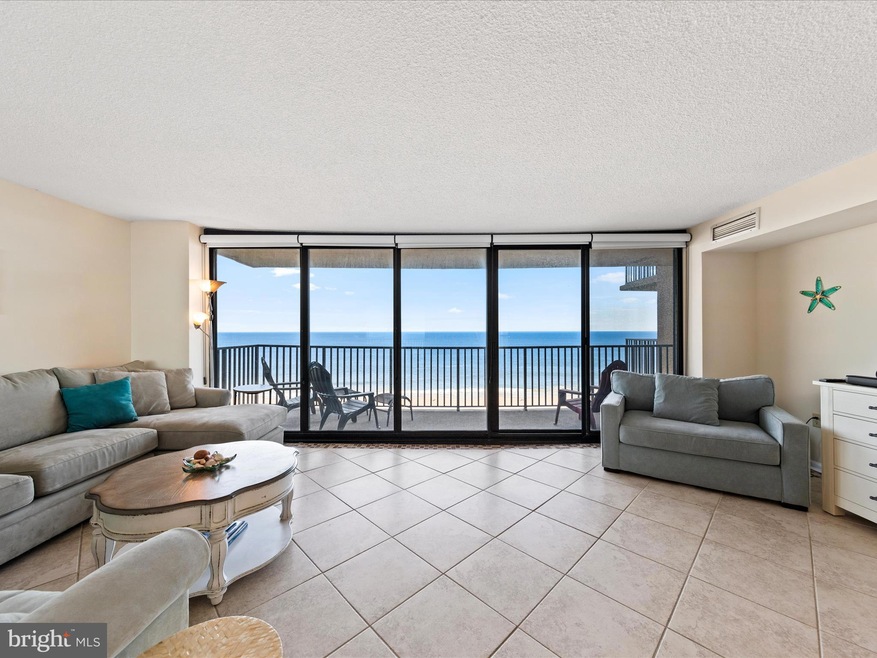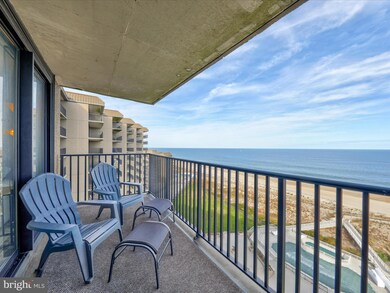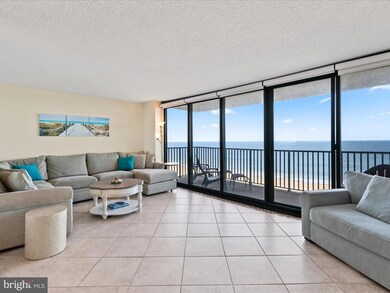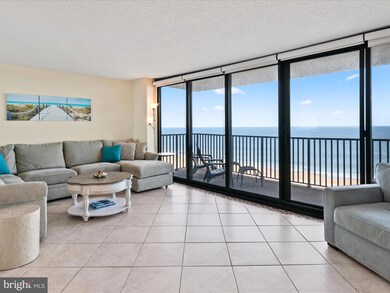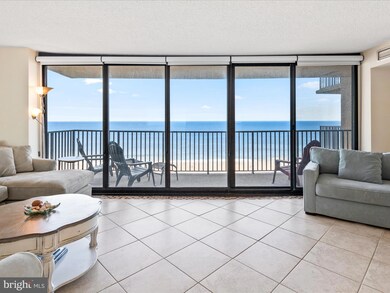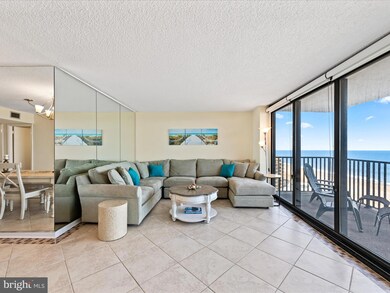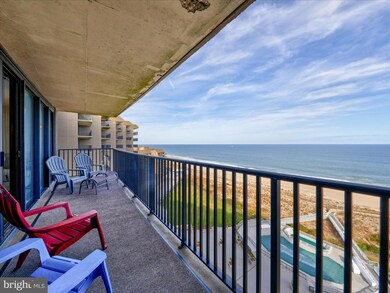
1202 S Edgewater House Rd Unit 1202S Bethany Beach, DE 19930
Estimated Value: $1,054,000 - $1,347,000
Highlights
- 35 Feet of Waterfront
- Ocean View
- Beach
- Lord Baltimore Elementary School Rated A-
- Primary bedroom faces the ocean
- Sandy Beach
About This Home
As of April 2024Incredible views from this ideal oceanfront beauty! This home features large open kitchen, dining and living spaces with ocean glimpses from every angle. A front guest bedroom has access to the hall bath and a spacious oceanfront Owner's Suite offers a private owner's bath, walk-in closet and access to the 26' wide balcony overlooking the gorgeous Sea Colony beach and ocean! Recently renovated bathrooms, tile floors throughout, new hvac and hot water heater. Kitchen features wood cabinetry, stainless appliances and granite countertops. When not on the beach or looking at it from your living room, you will enjoy the convenience of an indoor pool and fitness center in the building. Sea Colony East is the only community in the area to offer a half mile of private beach, guarded in-season, oceanfront pools, tennis courts, playgrounds, basketball and weekly activity schedule! Take the bike/walk trail or community shuttle to Sea Colony West to also enjoy indoor tennis, 2nd fitness facility with indoor pool, basketball gym, fitness classes, fishing lakes, lakefront pavilion and more! This property is owned IN FEE and is not subject to any ground rent. Conveys fully furnished and ready to start enjoying immediately!
Last Agent to Sell the Property
Long & Foster Real Estate, Inc. Listed on: 11/18/2023

Property Details
Home Type
- Condominium
Est. Annual Taxes
- $1,212
Year Built
- Built in 1974
Lot Details
- 35 Feet of Waterfront
- Ocean Front
- Home fronts navigable water
- Sandy Beach
- Property is in excellent condition
HOA Fees
Property Views
- Ocean
- Panoramic
Interior Spaces
- 1,265 Sq Ft Home
- Property has 1 Level
- Furnished
- Ceiling Fan
- Window Treatments
- Combination Dining and Living Room
- Ceramic Tile Flooring
- Security Gate
Kitchen
- Electric Oven or Range
- Microwave
- Dishwasher
- Stainless Steel Appliances
- Upgraded Countertops
- Disposal
Bedrooms and Bathrooms
- 2 Main Level Bedrooms
- Primary bedroom faces the ocean
- Walk-In Closet
- 2 Full Bathrooms
Laundry
- Laundry in unit
- Stacked Washer and Dryer
Parking
- 2 Open Parking Spaces
- 2 Parking Spaces
- Parking Lot
- 1 Assigned Parking Space
Accessible Home Design
- No Interior Steps
- Level Entry For Accessibility
Outdoor Features
- Private Water Access
- Property is near an ocean
- Lake Privileges
Location
- Flood Risk
Utilities
- Central Heating and Cooling System
- Heat Pump System
- Private Water Source
- Electric Water Heater
Listing and Financial Details
- Assessor Parcel Number 134-17.00-56.03-1202S
Community Details
Overview
- $6,000 Capital Contribution Fee
- Association fees include cable TV, common area maintenance, exterior building maintenance, high speed internet, pool(s), reserve funds, road maintenance, sauna, security gate, trash, water
- Sea Colony Rec Association Vacasa HOA
- High-Rise Condominium
- Sea Colony Phase Iii Legum & Norman Condos
- Sea Colony Edgewater Community
- Sea Colony East Subdivision
Amenities
- Picnic Area
- 4 Elevators
Recreation
- Beach
- Tennis Courts
- Indoor Tennis Courts
- Community Basketball Court
- Community Playground
- Fitness Center
- Community Indoor Pool
- Jogging Path
- Bike Trail
Pet Policy
- Limit on the number of pets
- Dogs and Cats Allowed
Security
- 24-Hour Security
- Front Desk in Lobby
Ownership History
Purchase Details
Purchase Details
Home Financials for this Owner
Home Financials are based on the most recent Mortgage that was taken out on this home.Purchase Details
Purchase Details
Similar Homes in Bethany Beach, DE
Home Values in the Area
Average Home Value in this Area
Purchase History
| Date | Buyer | Sale Price | Title Company |
|---|---|---|---|
| Lowe Tide Llc | -- | None Listed On Document | |
| Lowe Tide Llc | -- | None Listed On Document | |
| Birkeland Linda | $1,275,000 | None Listed On Document | |
| Cox Mariette T | $16,968 | -- | |
| Cox Bernard C Margaret T | $175,000 | -- |
Mortgage History
| Date | Status | Borrower | Loan Amount |
|---|---|---|---|
| Previous Owner | Birkeland Linda | $750,000 |
Property History
| Date | Event | Price | Change | Sq Ft Price |
|---|---|---|---|---|
| 04/12/2024 04/12/24 | Sold | $1,275,000 | -1.9% | $1,008 / Sq Ft |
| 11/18/2023 11/18/23 | For Sale | $1,300,000 | -- | $1,028 / Sq Ft |
Tax History Compared to Growth
Tax History
| Year | Tax Paid | Tax Assessment Tax Assessment Total Assessment is a certain percentage of the fair market value that is determined by local assessors to be the total taxable value of land and additions on the property. | Land | Improvement |
|---|---|---|---|---|
| 2024 | $1,214 | $27,450 | $0 | $27,450 |
| 2023 | $1,212 | $27,450 | $0 | $27,450 |
| 2022 | $1,193 | $27,450 | $0 | $27,450 |
| 2021 | $1,157 | $27,450 | $0 | $27,450 |
| 2020 | $1,104 | $27,450 | $0 | $27,450 |
| 2019 | $1,099 | $27,450 | $0 | $27,450 |
| 2018 | $1,110 | $29,350 | $0 | $0 |
| 2017 | $1,119 | $29,350 | $0 | $0 |
| 2016 | $986 | $29,350 | $0 | $0 |
| 2015 | $1,016 | $29,350 | $0 | $0 |
| 2014 | $1,001 | $29,350 | $0 | $0 |
Agents Affiliated with this Home
-
Sarah Schifano

Seller's Agent in 2024
Sarah Schifano
Long & Foster
(302) 858-3945
48 in this area
148 Total Sales
-
Linda Lizzio

Buyer's Agent in 2024
Linda Lizzio
Long & Foster
(202) 997-1664
5 in this area
59 Total Sales
Map
Source: Bright MLS
MLS Number: DESU2051966
APN: 134-17.00-56.03-1202S
- 701 S Edgewater House Rd Unit 701S
- 501 N Edgewater House Rd Unit 501N
- 111 Farragut House Rd Unit 111
- 110 Farragut House Rd Unit 110
- 202 Farragut House Rd Unit 202
- 902 Dover House Rd Unit 902S
- 512 Georgetowne House Rd Unit 512
- 404 Chesapeake House Rd Unit 404N
- 605 Chesapeake House Rd Unit 605N
- 902 Chesapeake House Rd Unit 902N
- 506 Brandywine House Unit 506S
- 404 Brandywine House
- 602 Harbour House Rd
- 603 Brandywine House Unit 603S
- 911 Harbour House Unit 911
- 911 Harbour House Unit PH11
- 109 Annapolis House Rd Unit 109N
- 33597 Center Ct Unit 1205
- 39644 Love Ct
- 213 Ashwood Ct
- 1003 N Edgewater House Rd Unit 1003S
- 804 N Edgewater House Rd Unit 804S
- 1401 S Edgewater House Rd Unit 1401S
- 202 N Edgewater House Rd
- 1205 N Edgewater House Rd Unit 1205N
- 1002 S Edgewater House Rd Unit 1002S
- 5 Edgewater House Rd Unit PH05S
- 905 S Edgewater House Rd Unit 905S
- 806 N Edgewater House Rd Unit 806N
- 202 N Edgewater House Rd Unit 202 N
- 705 S Edgewater House Rd
- 1001 N Edgewater House Rd Unit 1001
- 1203 N Edgewater House Rd
- 801 S Edgewater House Rd Unit 801S
- 1203 N Edgewater House Rd Unit 1203N
- 1001 S Edgewater House Rd Unit 1001S
- 1205 N Edgewater House Rd Unit 1205N
- 606 S Edgewater House Rd
- 206 N Edgewater House Rd
- 701 N Edgewater House Rd
