1202 Silver Fir Ct Conroe, TX 77301
Highlights
- Popular Property
- Corner Lot
- Cul-De-Sac
- Traditional Architecture
- Game Room
- 2 Car Attached Garage
About This Home
Exceptional corner house in Ladera Trails, a newly constructed community. This 2-story home offers a classic layout, perfect for privacy seekers. Enter the open concept family room, seamlessly connected to the kitchen and dining room. The primary bedroom boasts a private bathroom and walk-in closet. Upstairs, find three bedrooms, a laundry room, and a versatile loft. Explore the outdoors with nearby parks, picnic areas, and a greenbelt. Experience peaceful living in Conroe, complete with on-site amenities. Schedule your private tour now.
Listing Agent
Compass RE Texas, LLC - Houston License #0730317 Listed on: 07/17/2025

Home Details
Home Type
- Single Family
Est. Annual Taxes
- $5,318
Year Built
- Built in 2022
Lot Details
- 5,291 Sq Ft Lot
- Cul-De-Sac
- Back Yard Fenced
- Corner Lot
Parking
- 2 Car Attached Garage
- Additional Parking
Home Design
- Traditional Architecture
Interior Spaces
- 1,851 Sq Ft Home
- 2-Story Property
- Ceiling Fan
- Window Treatments
- Living Room
- Combination Kitchen and Dining Room
- Game Room
- Utility Room
- Fire and Smoke Detector
Kitchen
- Breakfast Bar
- Gas Oven
- Gas Range
- Microwave
- Dishwasher
- Laminate Countertops
- Disposal
Flooring
- Carpet
- Laminate
- Vinyl
Bedrooms and Bathrooms
- 4 Bedrooms
- Bathtub with Shower
Laundry
- Dryer
- Washer
Eco-Friendly Details
- ENERGY STAR Qualified Appliances
- Energy-Efficient HVAC
- Energy-Efficient Insulation
- Energy-Efficient Thermostat
- Ventilation
Schools
- Runyan Elementary School
- Stockton Junior High School
- Conroe High School
Utilities
- Central Heating and Cooling System
- Programmable Thermostat
- Municipal Trash
- Cable TV Available
Listing and Financial Details
- Property Available on 5/1/24
- 12 Month Lease Term
Community Details
Overview
- Acmi Association
- Ladera Trails 01 Subdivision
Pet Policy
- Call for details about the types of pets allowed
- Pet Deposit Required
Map
Source: Houston Association of REALTORS®
MLS Number: 75591191
APN: 6470-00-04000
- 3125 Catalonion Ct
- 2847 Avenue M Extension
- 3061 Pampaneria Dr
- 1442 Cedar Plains Ct
- 3025 Pampaneria Dr
- 1386 Antigua Dr
- 3699 Solanum Dr
- 3021 Pampaneria Dr
- 3017 Pampaneria Dr
- 1415 Cedar Plains Ct
- 1407 Cedar Plains Ct
- 1403 Cedar Plains Ct
- 1505 Mirador Dr
- 2948 Palominos Way
- 2944 Palominos Way
- 3014 Avenue M Extended
- 2924 Palominos Way
- 3112 Twisted Myrtle Dr
- 3120 Twisted Myrtle Dr
- 3078 Mallorca Dr
- 1319 Vincente Ct
- 3755 Solanum Dr
- 3731 Solanum Dr
- 3025 Pampaneria Dr
- 3009 Twisted Myrtle Dr
- 3034 Twisted Myrtle Dr
- 3124 Twisted Myrtle Dr
- 3643 Solanum Dr
- 3039 Mallorca Dr
- 3402 Rolling View Dr
- 2728 Cadiz Bay Dr
- 2713 Sagedale Dr
- 3333 Rolling View Ct
- 1542 San Sebastien Dr
- 3019 Stonebriar Ct
- 3104 Twisted Myrtle Dr
- 3047 Mallorca Dr
- 3043 Mallorca Dr
- 2621 Castille Valley Place
- 1545 San Sebastien Dr
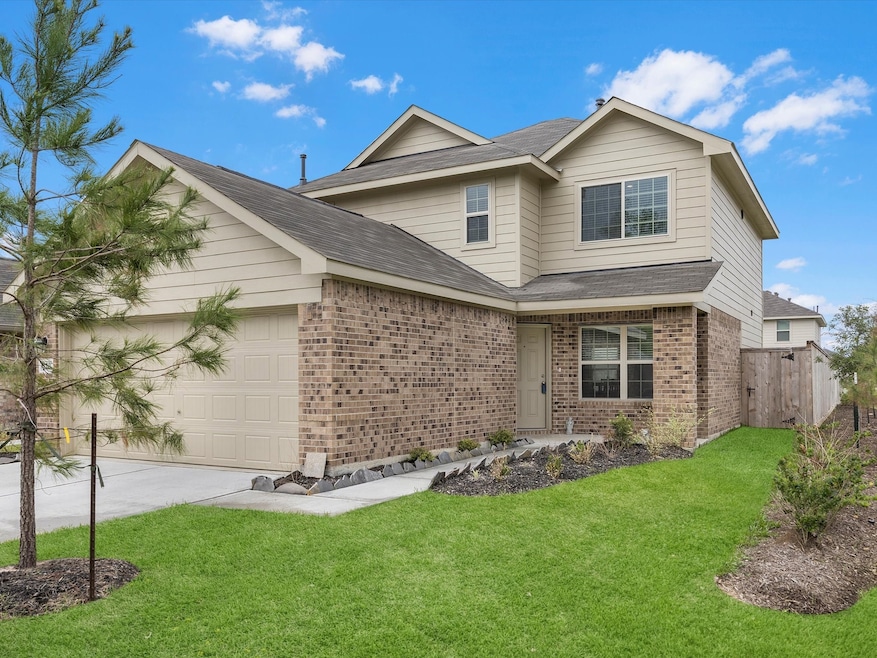
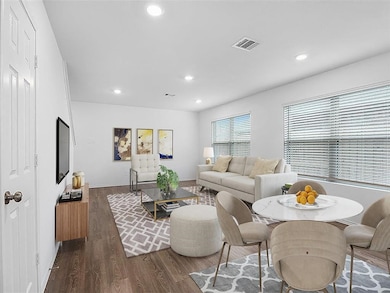
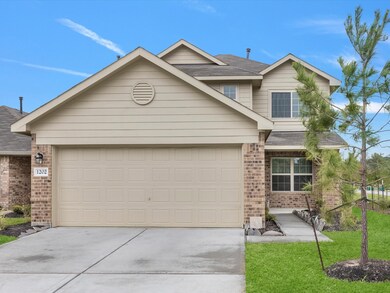
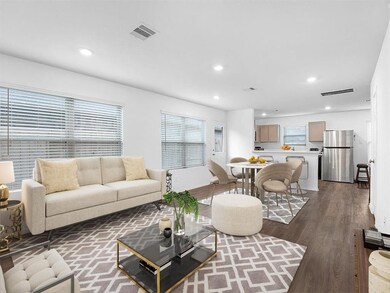
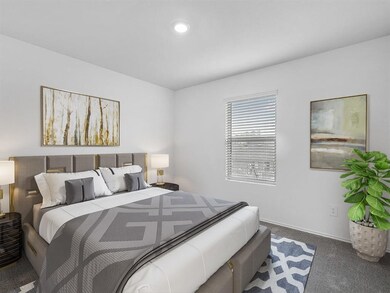
![[Living room, view from front door]](https://images.homes.com/listings/214/2248720244-828302102/1202-silver-fir-ct-conroe-tx-buildingphoto-6.jpg)
![[Kitchen]](https://images.homes.com/listings/214/0348720244-828302102/1202-silver-fir-ct-conroe-tx-buildingphoto-7.jpg)