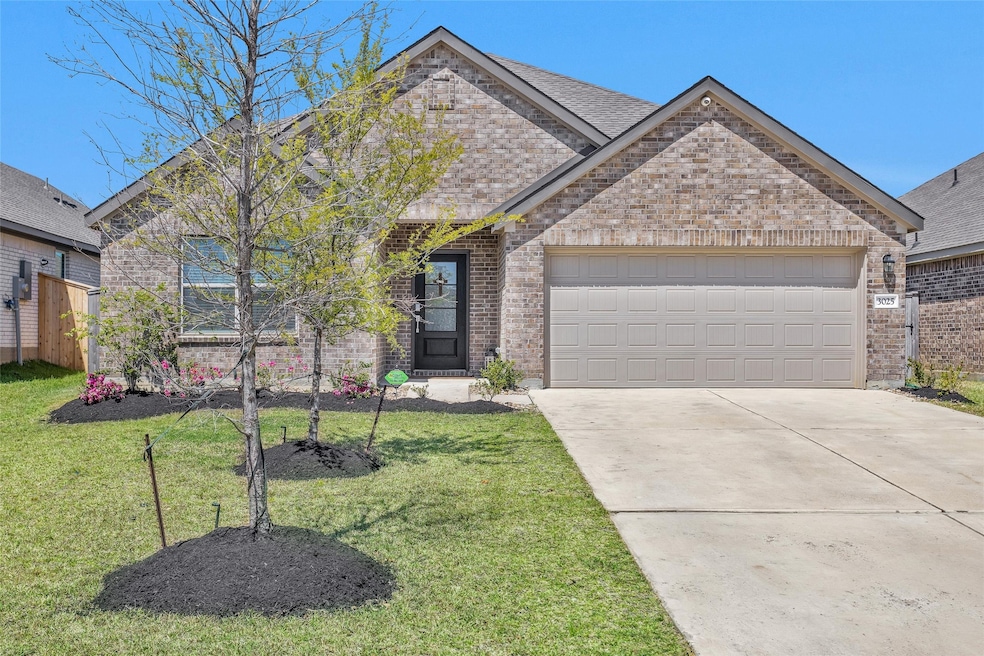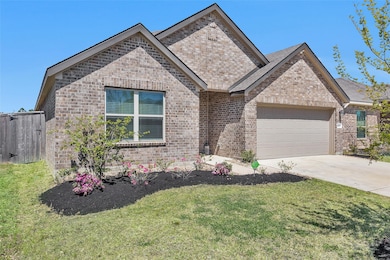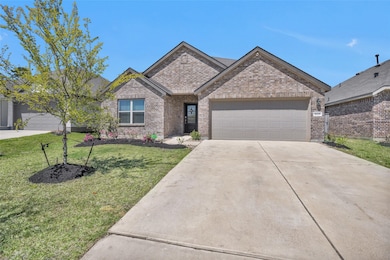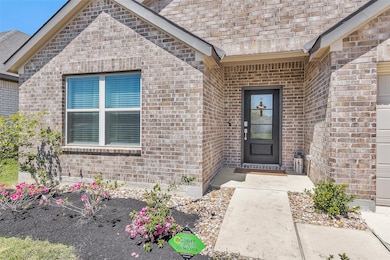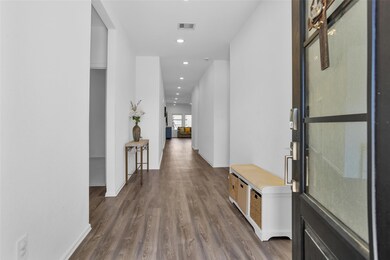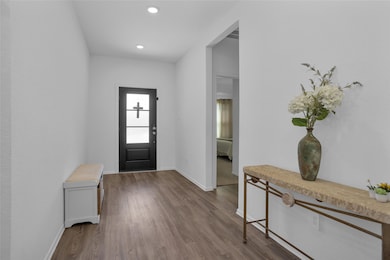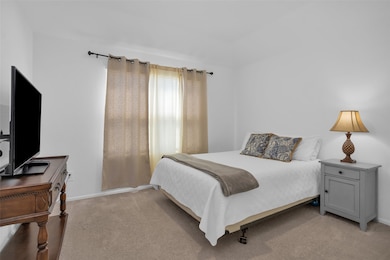3025 Pampaneria Dr Conroe, TX 77301
Highlights
- Deck
- Quartz Countertops
- Family Room Off Kitchen
- Traditional Architecture
- Home Office
- 2 Car Attached Garage
About This Home
Located in Ladera Creek, this like-new single story Lennar "Marigold" floorplan offers 4 bedrooms, a private home office and 3 full baths. The open, split layout connects the kitchen, dining & expansive living area, creating a seamless flow for everyday living & entertaining. All 3 guest bedrooms & the closed off study are situated at the front of the home while the primary suite is privately located at the back. Enjoy beautiful LVP flooring in the common living spaces, cabinets GALORE, quartz countertops, elevated ceilings, a massive island w/ bar seating & stainless steel appliances. Out back is a covered patio w/ stamped concrete & a fenced backyard complete w/ a sprinkler system. Garage floors have durable epoxy floors providing a long-lasting finish. Ladera Creek is located in Conroe, Texas w/ easy access to I45, Huntsville & The Woodlands w/ amenities including a park, playground and walking trails. This well-designed home in a prime location is ready to impress—don’t miss out!
Home Details
Home Type
- Single Family
Est. Annual Taxes
- $3,137
Year Built
- Built in 2023
Lot Details
- 6,102 Sq Ft Lot
- Lot Dimensions are 50x122
- Back Yard Fenced
- Sprinkler System
Parking
- 2 Car Attached Garage
- Garage Door Opener
Home Design
- Traditional Architecture
Interior Spaces
- 2,368 Sq Ft Home
- 1-Story Property
- Window Treatments
- Formal Entry
- Family Room Off Kitchen
- Living Room
- Dining Room
- Home Office
- Utility Room
- Washer and Gas Dryer Hookup
- Fire and Smoke Detector
Kitchen
- Breakfast Bar
- Gas Oven
- Gas Range
- <<microwave>>
- Dishwasher
- Kitchen Island
- Quartz Countertops
- Disposal
Flooring
- Carpet
- Vinyl Plank
- Vinyl
Bedrooms and Bathrooms
- 4 Bedrooms
- 3 Full Bathrooms
- <<tubWithShowerToken>>
Eco-Friendly Details
- ENERGY STAR Qualified Appliances
- Energy-Efficient Thermostat
- Ventilation
Outdoor Features
- Deck
- Patio
Schools
- Runyan Elementary School
- Stockton Junior High School
- Conroe High School
Utilities
- Central Heating and Cooling System
- Heating System Uses Gas
- Programmable Thermostat
- No Utilities
Listing and Financial Details
- Property Available on 5/1/25
- Long Term Lease
Community Details
Overview
- Ladera Creek Subdivision
Recreation
- Park
- Trails
Pet Policy
- Call for details about the types of pets allowed
- Pet Deposit Required
Map
Source: Houston Association of REALTORS®
MLS Number: 47120227
APN: 6469-11-05200
- 3021 Pampaneria Dr
- 3017 Pampaneria Dr
- 3125 Catalonion Ct
- 1505 Mirador Dr
- 3061 Pampaneria Dr
- 1386 Antigua Dr
- 2944 Palominos Way
- 2924 Palominos Way
- 2948 Palominos Way
- 1202 Silver Fir Ct
- 3699 Solanum Dr
- 3014 Avenue M Extended
- 1442 Cedar Plains Ct
- 3112 Twisted Myrtle Dr
- 3120 Twisted Myrtle Dr
- 2847 Avenue M Extension
- 3149 Stonebriar Dr
- 3078 Mallorca Dr
- 3086 Mallorca Dr
- 3014 Mallorca Dr
- 1319 Vincente Ct
- 1202 Silver Fir Ct
- 3731 Solanum Dr
- 3755 Solanum Dr
- 3009 Twisted Myrtle Dr
- 3402 Rolling View Dr
- 3643 Solanum Dr
- 3034 Twisted Myrtle Dr
- 2713 Sagedale Dr
- 3124 Twisted Myrtle Dr
- 3039 Mallorca Dr
- 3333 Rolling View Ct
- 2728 Cadiz Bay Dr
- 3104 Twisted Myrtle Dr
- 3047 Mallorca Dr
- 3043 Mallorca Dr
- 3019 Stonebriar Ct
- 2621 Castille Valley Place
- 1545 San Sebastien Dr
- 1542 San Sebastien Dr
