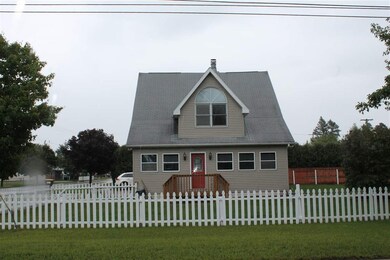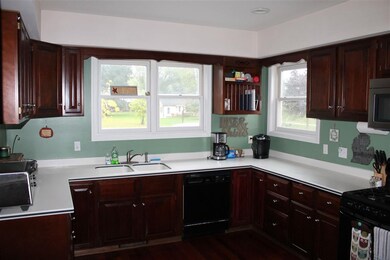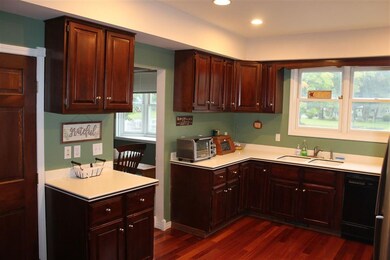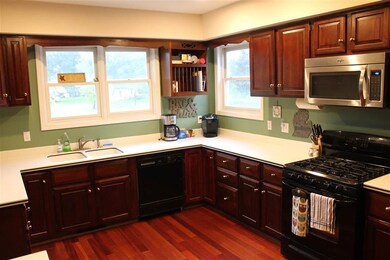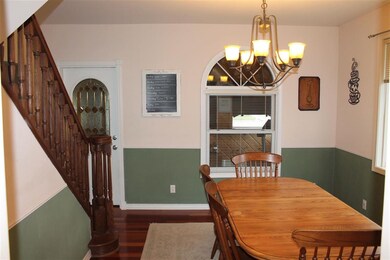
1202 State St Charlevoix, MI 49720
Highlights
- Deck
- Lower Floor Utility Room
- Living Room
- Wood Flooring
- 1 Car Attached Garage
- Shed
About This Home
As of May 2025Beautifully remodeled home that offers a lot of character and just under 2,000 sq. ft. of living area to enjoy. Three bedrooms and 2 large bathrooms with one on the main level and one on the upper level. The renovation includes a new kitchen with cherry cabinets, cherry hardwood floors, and corian counter-tops. New tile floors as you enter into the home and all new windows throughout the house. In the dinning room enjoy the view from a very large bay window and a beautiful original wooden banister to lead you to the upstairs. Upstairs the master bedroom is very spacious and it includes a perfect location for an office and boasts a large arch window to brighten up the room. There was a new high efficiency furnace as well as central A/C recently installed to comfort you during those warmer summer days and for those colder winter evenings there is gorgeous gas fireplace to keep you warm. Not to be overlooked in this bundle of value is this beautiful home sits on a double corner lot, has a fenced in yard, and has several nice trees to provide privacy and shade for you to enjoy. There is a fire pit for roasting S'more's and a very private deck area that has wiring in place should you want to add a hot tub to enjoy. If you need storage there is a large shed in the back yard and the home offers an attached garage. So much here to enjoy in the heart of Charlevoix and the value will be hard to match. Call your Realtor today to schedule your tour!
Home Details
Home Type
- Single Family
Est. Annual Taxes
- $2,884
Year Built
- Built in 1928
Lot Details
- Lot Dimensions are 132x100
Home Design
- Wood Frame Construction
- Asphalt Shingled Roof
Interior Spaces
- 1,880 Sq Ft Home
- Ceiling Fan
- Gas Fireplace
- Vinyl Clad Windows
- Insulated Windows
- Family Room
- Living Room
- Dining Room
- Lower Floor Utility Room
- Wood Flooring
- Michigan Basement
Kitchen
- Range
- Built-In Microwave
- Dishwasher
Bedrooms and Bathrooms
- 3 Bedrooms
- Primary Bedroom Upstairs
- 2 Full Bathrooms
Laundry
- Dryer
- Washer
Parking
- 1 Car Attached Garage
- Driveway
Outdoor Features
- Deck
- Shed
Utilities
- Forced Air Heating and Cooling System
- Heating System Uses Natural Gas
- Natural Gas Water Heater
- Cable TV Available
Listing and Financial Details
- Assessor Parcel Number 052-335-001-10
Ownership History
Purchase Details
Similar Homes in Charlevoix, MI
Home Values in the Area
Average Home Value in this Area
Purchase History
| Date | Type | Sale Price | Title Company |
|---|---|---|---|
| Warranty Deed | $197,341 | -- |
Property History
| Date | Event | Price | Change | Sq Ft Price |
|---|---|---|---|---|
| 05/23/2025 05/23/25 | Sold | $444,750 | -4.4% | $237 / Sq Ft |
| 03/15/2025 03/15/25 | For Sale | $465,000 | +106.7% | $247 / Sq Ft |
| 10/29/2020 10/29/20 | Sold | $225,000 | -4.3% | $120 / Sq Ft |
| 09/15/2020 09/15/20 | Price Changed | $235,000 | -5.6% | $125 / Sq Ft |
| 09/12/2020 09/12/20 | For Sale | $249,000 | +39.5% | $132 / Sq Ft |
| 10/16/2018 10/16/18 | Sold | $178,500 | -6.0% | $92 / Sq Ft |
| 09/05/2018 09/05/18 | Price Changed | $189,900 | -2.6% | $97 / Sq Ft |
| 08/03/2018 08/03/18 | Price Changed | $194,900 | -7.1% | $100 / Sq Ft |
| 06/13/2018 06/13/18 | For Sale | $209,900 | -- | $108 / Sq Ft |
Tax History Compared to Growth
Tax History
| Year | Tax Paid | Tax Assessment Tax Assessment Total Assessment is a certain percentage of the fair market value that is determined by local assessors to be the total taxable value of land and additions on the property. | Land | Improvement |
|---|---|---|---|---|
| 2024 | $2,884 | $169,200 | $0 | $0 |
| 2023 | $2,774 | $144,600 | $0 | $0 |
| 2022 | $2,653 | $126,500 | $0 | $0 |
| 2021 | $3,883 | $105,200 | $0 | $0 |
| 2020 | $3,298 | $97,700 | $0 | $0 |
| 2019 | $3,689 | $106,200 | $0 | $0 |
| 2018 | $2,077 | $86,500 | $0 | $0 |
| 2017 | $1,998 | $86,500 | $0 | $0 |
| 2016 | $1,908 | $71,200 | $0 | $0 |
| 2015 | $57,099 | $64,800 | $0 | $0 |
| 2014 | $57,099 | $58,200 | $0 | $0 |
| 2013 | -- | $56,200 | $0 | $0 |
Agents Affiliated with this Home
-
Cindy Blasius

Seller's Agent in 2025
Cindy Blasius
McCune & Company
(231) 838-1301
19 Total Sales
-
Dave Carlson

Buyer's Agent in 2025
Dave Carlson
Kidd & Leavy Real Estate Co. LLC
(231) 342-3317
56 Total Sales
-
Stephanie Jones

Buyer Co-Listing Agent in 2025
Stephanie Jones
Kidd & Leavy Real Estate Co. LLC
(231) 844-4410
158 Total Sales
-
Gary Strange
G
Seller's Agent in 2020
Gary Strange
Charlevoix Properties
(231) 536-3300
73 Total Sales
-
John Murray

Seller's Agent in 2018
John Murray
Berkshire Hathaway HomeServices Real Estate
(231) 675-9905
213 Total Sales
-
Beth Flynn

Buyer's Agent in 2018
Beth Flynn
@properties Christie's International Real Estate - Petoskey
(231) 373-3400
64 Total Sales
Map
Source: Northern Michigan MLS
MLS Number: 463234
APN: 05233500110
- 1415 Bridge St
- 1105 Grant St
- 48 Michigan 66 Unit 48
- 123 Michigan 66 Unit 123
- 106 E Lincoln St
- 1101 Charlo St
- 202 E Hurlbut St
- 403 W Lincoln St
- 0000 U S 31
- 12877 U S 31
- 11640 U S 31
- 107 Belvedere Ave
- 306 Antrim St
- 13456 Stover Rd Unit 1
- 13456 Stover Rd Unit 7
- 13354 Stover Rd Unit 6
- 13354 Stover Rd Unit 6
- 310 Mason St
- 401 Antrim St
- 202 Ferry Ave Unit 27

