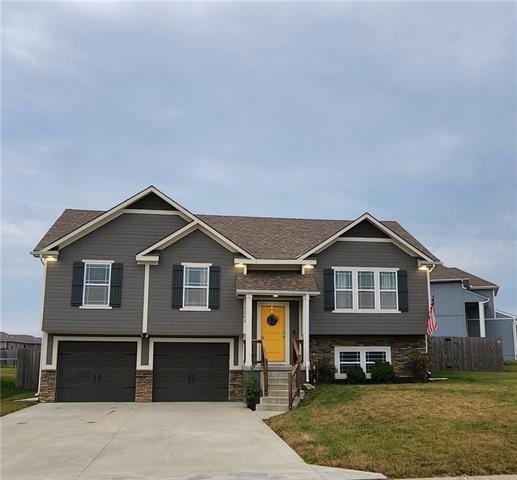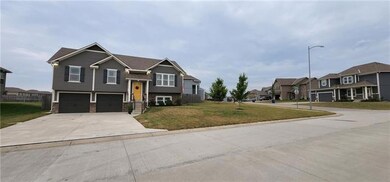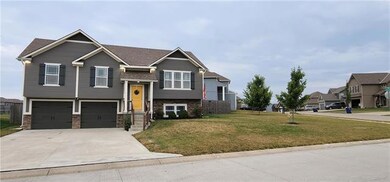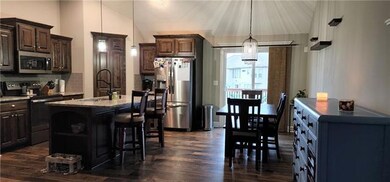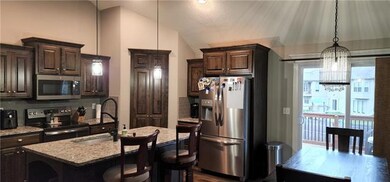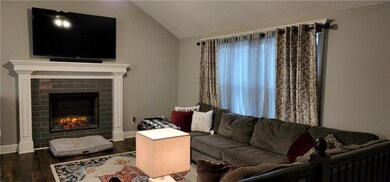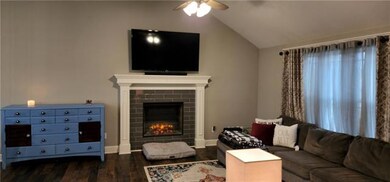
1202 SW 10th Terrace Oak Grove, MO 64075
Estimated Value: $342,775 - $353,000
Highlights
- Custom Closet System
- Deck
- Traditional Architecture
- Clubhouse
- Vaulted Ceiling
- Wood Flooring
About This Home
As of September 2022If you looking for a newer home but don"t want the hassle & new build price increase this is it! Located in the much sought after Oaks of Edgewood addition, this home features many builder upgrades including bullnose corners, lighted soffits, upgraded interior trim package, wood floors & built in coat/backpack shoe cabinet off the garage entrance. The open living room/kit/ dining area is perfect for family gatherings. The chef's kitchen features newer appliance's, island w/sink & breakfast bar, & a walk in pantry. The builder spared no expense with the cabinetry, granite counter tops & wood floors. The dining area walks out to a deck overlooking the wood privacy fenced backyard. Relax in the living room & enjoy the clean burn of the electric fireplace with a flip of the switch on a chilly evening. The Master bedroom features a lighted tray ceiling, & large walk in closet. The spacious master bath has plenty of cabinets for your linens, 2 vanities plus a very spacious tiled shower with seat. The first floor laundry room is located at the end of the hall near the bedrooms with electric dryer hook up & built in cabinets. Moving downstairs to the basement you will discover another spacious living area, the 4th bedroom & 3rd bath w/ shower. This area is great for company, teenagers hangout, college students living area or extra space to spread out in. Conveniently located on a the large corner lot across the street from the pool/clubhouse. The hoa also includes walking trails and stocked fishing lakes. All window coverings are staying, as well as the bracket/mounts for tv's. (TV on brackets/mounts do not stay).
Last Agent to Sell the Property
Realty Professionals Heartland License #1999102639 Listed on: 07/25/2022
Home Details
Home Type
- Single Family
Est. Annual Taxes
- $3,785
Year Built
- Built in 2017
Lot Details
- 10,454 Sq Ft Lot
- Privacy Fence
- Wood Fence
- Corner Lot
- Paved or Partially Paved Lot
HOA Fees
- $22 Monthly HOA Fees
Parking
- 2 Car Attached Garage
- Front Facing Garage
- Garage Door Opener
Home Design
- Traditional Architecture
- Split Level Home
- Composition Roof
- Wood Siding
Interior Spaces
- Wet Bar: All Window Coverings, Carpet, Ceiling Fan(s), Ceramic Tiles, Shower Only, Walk-In Closet(s), Built-in Features, Shower Over Tub, Double Vanity, Granite Counters, Cathedral/Vaulted Ceiling, Wood Floor, Brick Fl, Fireplace, Kitchen Island, Pantry
- Built-In Features: All Window Coverings, Carpet, Ceiling Fan(s), Ceramic Tiles, Shower Only, Walk-In Closet(s), Built-in Features, Shower Over Tub, Double Vanity, Granite Counters, Cathedral/Vaulted Ceiling, Wood Floor, Brick Fl, Fireplace, Kitchen Island, Pantry
- Vaulted Ceiling
- Ceiling Fan: All Window Coverings, Carpet, Ceiling Fan(s), Ceramic Tiles, Shower Only, Walk-In Closet(s), Built-in Features, Shower Over Tub, Double Vanity, Granite Counters, Cathedral/Vaulted Ceiling, Wood Floor, Brick Fl, Fireplace, Kitchen Island, Pantry
- Skylights
- Shades
- Plantation Shutters
- Drapes & Rods
- Family Room
- Living Room with Fireplace
- Combination Kitchen and Dining Room
- Fire and Smoke Detector
Kitchen
- Electric Oven or Range
- Free-Standing Range
- Dishwasher
- Kitchen Island
- Granite Countertops
- Laminate Countertops
- Wood Stained Kitchen Cabinets
- Disposal
Flooring
- Wood
- Wall to Wall Carpet
- Linoleum
- Laminate
- Stone
- Ceramic Tile
- Luxury Vinyl Plank Tile
- Luxury Vinyl Tile
Bedrooms and Bathrooms
- 4 Bedrooms
- Custom Closet System
- Cedar Closet: All Window Coverings, Carpet, Ceiling Fan(s), Ceramic Tiles, Shower Only, Walk-In Closet(s), Built-in Features, Shower Over Tub, Double Vanity, Granite Counters, Cathedral/Vaulted Ceiling, Wood Floor, Brick Fl, Fireplace, Kitchen Island, Pantry
- Walk-In Closet: All Window Coverings, Carpet, Ceiling Fan(s), Ceramic Tiles, Shower Only, Walk-In Closet(s), Built-in Features, Shower Over Tub, Double Vanity, Granite Counters, Cathedral/Vaulted Ceiling, Wood Floor, Brick Fl, Fireplace, Kitchen Island, Pantry
- 3 Full Bathrooms
- Double Vanity
- Bathtub with Shower
Finished Basement
- Bedroom in Basement
- Basement Window Egress
Outdoor Features
- Deck
- Enclosed patio or porch
- Fire Pit
Utilities
- Central Air
Listing and Financial Details
- Assessor Parcel Number 38-900-04-08-00-0-00-000
Community Details
Overview
- Oaks Of Edgewood Subdivision
Amenities
- Clubhouse
Recreation
- Community Pool
- Trails
Ownership History
Purchase Details
Purchase Details
Home Financials for this Owner
Home Financials are based on the most recent Mortgage that was taken out on this home.Purchase Details
Home Financials for this Owner
Home Financials are based on the most recent Mortgage that was taken out on this home.Purchase Details
Home Financials for this Owner
Home Financials are based on the most recent Mortgage that was taken out on this home.Purchase Details
Home Financials for this Owner
Home Financials are based on the most recent Mortgage that was taken out on this home.Purchase Details
Purchase Details
Similar Homes in Oak Grove, MO
Home Values in the Area
Average Home Value in this Area
Purchase History
| Date | Buyer | Sale Price | Title Company |
|---|---|---|---|
| Macdonald Kelly Joseph | -- | First American Title | |
| Macdonald Kelly Joseph | -- | None Listed On Document | |
| Murray Matthew R D | -- | Kansas City Title Inc | |
| Habermehl Joshua A | -- | First American Title Ins Co | |
| Dave Richards Homebuilding Inc | -- | Stewart Title Company | |
| B & G Land Development Llc | -- | Stewart Title Company | |
| Dave Richards Home Building Inc | -- | Stewart Title Company |
Mortgage History
| Date | Status | Borrower | Loan Amount |
|---|---|---|---|
| Previous Owner | Macdonald Kelly Joseph | $300,700 | |
| Previous Owner | Murray Matthew R D | $245,057 | |
| Previous Owner | Habermehl Joshua A | $204,300 | |
| Previous Owner | Dave Richards Home Building Inc | $160,980 | |
| Previous Owner | Dave Richards Homebuilding Inc | $160,980 |
Property History
| Date | Event | Price | Change | Sq Ft Price |
|---|---|---|---|---|
| 09/02/2022 09/02/22 | Sold | -- | -- | -- |
| 08/02/2022 08/02/22 | Pending | -- | -- | -- |
| 07/25/2022 07/25/22 | For Sale | $319,900 | +33.3% | $173 / Sq Ft |
| 11/04/2019 11/04/19 | Sold | -- | -- | -- |
| 09/11/2019 09/11/19 | Price Changed | $239,900 | -4.0% | $130 / Sq Ft |
| 08/29/2019 08/29/19 | For Sale | $249,900 | -- | $135 / Sq Ft |
Tax History Compared to Growth
Tax History
| Year | Tax Paid | Tax Assessment Tax Assessment Total Assessment is a certain percentage of the fair market value that is determined by local assessors to be the total taxable value of land and additions on the property. | Land | Improvement |
|---|---|---|---|---|
| 2024 | $4,265 | $56,620 | $6,420 | $50,200 |
| 2023 | $4,265 | $56,621 | $7,591 | $49,030 |
| 2022 | $3,870 | $46,930 | $7,752 | $39,178 |
| 2021 | $3,785 | $46,930 | $7,752 | $39,178 |
| 2020 | $3,620 | $42,675 | $7,752 | $34,923 |
| 2019 | $3,566 | $42,675 | $7,752 | $34,923 |
| 2018 | $1,964,172 | $41,515 | $6,707 | $34,808 |
| 2017 | $3 | $38,614 | $6,707 | $31,907 |
| 2016 | $3 | $39 | $39 | $0 |
| 2014 | $3 | $0 | $0 | $0 |
Agents Affiliated with this Home
-
Kim Trotter
K
Seller's Agent in 2022
Kim Trotter
Realty Professionals Heartland
(816) 517-5785
2 in this area
37 Total Sales
-
Scott Cox

Buyer's Agent in 2022
Scott Cox
Berkshire Hathaway HomeServices All-Pro
(816) 589-6048
6 in this area
138 Total Sales
-
Christopher Bunton

Seller's Agent in 2019
Christopher Bunton
ReeceNichols - Lees Summit
(816) 694-4312
1 in this area
91 Total Sales
-
Rob Ellerman

Seller Co-Listing Agent in 2019
Rob Ellerman
ReeceNichols - Lees Summit
(816) 304-4434
9 in this area
5,208 Total Sales
-
Sam McDaniel
S
Buyer's Agent in 2019
Sam McDaniel
Premium Realty Group LLC
(816) 224-5650
2 in this area
153 Total Sales
Map
Source: Heartland MLS
MLS Number: 2395616
APN: 38-900-04-08-00-0-00-000
- 1405 SW 10th Terrace
- 1411 SW 10th Terrace
- 1202 SW Cardinal Ct
- 1014 SW Whitetail Dr
- 901 SW Redbird Ct
- 903 SW Redbird Ct
- 905 SW Redbird Ct
- 1504 SW 9th St
- 1506 SW 9th St
- 906 SW Redbird Ct
- 904 SW Redbird Ct
- 902 SW Redbird Ct
- 900 SW Redbird Ct
- 1500 SW Meadowlark Ct
- 1602 SW Deer Run Rd
- 708 SW Whitetail Dr
- 1111 SW 13th St
- 904 SW Pintail Dr
- 910 SW Pintail Dr
- 907 SW Pintail Dr
- 1202 SW 10th Terrace
- 1008 SW Whippoorwill Ln
- 1204 SW 10th Terrace
- 1203 SW Cardinal Ct
- 1206 SW 10th Terrace
- 1009 SW Whippoorwill Ln
- 1201 SW Cardinal Ct
- 1201 SW 10th Terrace
- 1203 SW 10th Terrace
- 1205 SW 10th Terrace
- 1007 SW Whippoorwill Ln
- 1005 Whipporwill Ln
- 1208 SW 10th Terrace
- 1009 SW Chickadee Dr
- 1205 SW Cardinal Ct
- 1207 SW 10th Terrace
- 1003 SW Whippoorwill Ln
- 1200 SW Cardinal Ct
- 1008 SW Whitetail Dr
- 1010 SW Whitetail Dr
