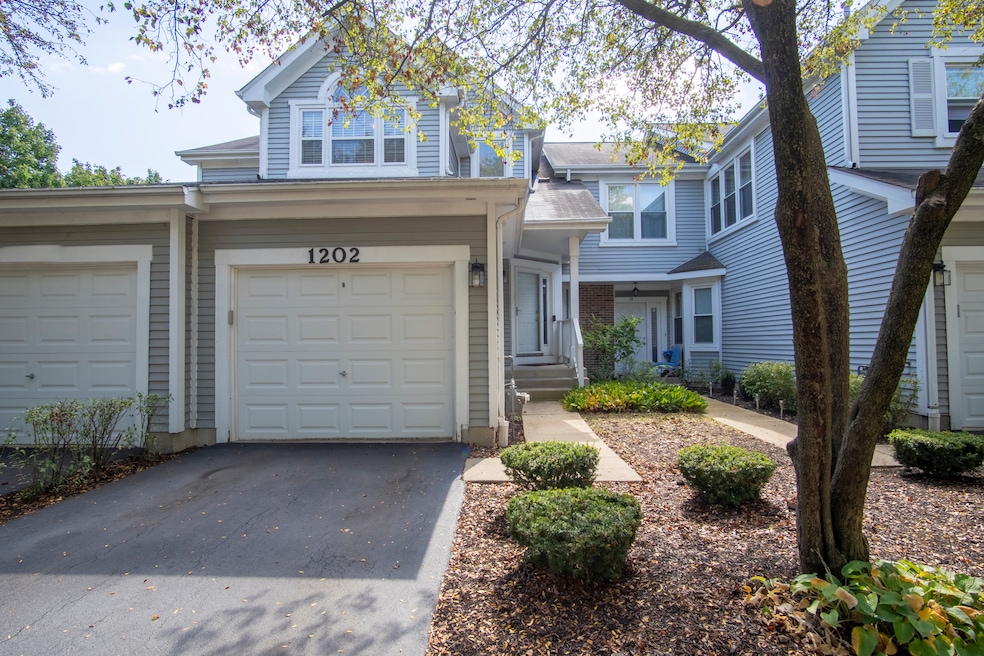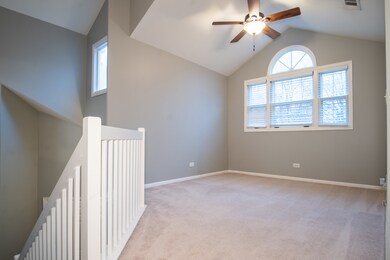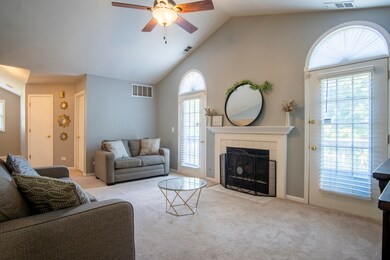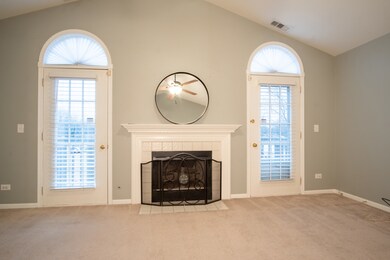
1202 Tennyson Ln Unit 1319 Naperville, IL 60540
West Wind NeighborhoodHighlights
- Open Floorplan
- Deck
- End Unit
- May Watts Elementary School Rated A+
- Wood Flooring
- Formal Dining Room
About This Home
As of April 2025***Location! Location! Location!*** Welcome Home!*** to this Spacious 2nd FL end Unit in Villas of the Fields Subdivision. As soon as you come in you can feel the the spacious floor plan with so much natural light coming through. This home also features vaulted ceilings in the Dining area that leads to the spacious Living Rm that features a gas fireplace with nice mantel for those cold winter days and a Patio door on each side of Fireplace that bring in some more of that natural light. Step out on those nice summer days to a deck and enjoy all the greenery of a well landscaped lawn that comes with the benefit of having an end Unit. This unit has an updated kitchen with New white Quartz countertops, new stainless steel sink and stainless steel appliances. Spacious Master bedroom Suite with a built in nook for relaxing and reading a book or just to relax, full bath with tub, a walk-in closet, Linen closet. 2nd br is also a great size with closet. 2nd full bathroom for guests also available. This unit also has a laundry area inside unit with new water heater (approx. 2 years old) Attached 1 Car garage and room enough for more cars in the driveway. This Unit is close to shopping, transportation and (about) 5 minutes away from the Downtown Naperville area. Approximately 10 min from I-88 and/or I-355. Come make this your home and add your own personal touches.
Last Agent to Sell the Property
X-cito Realty License #471009181 Listed on: 03/06/2025
Townhouse Details
Home Type
- Townhome
Est. Annual Taxes
- $4,432
Year Built
- Built in 1993
Lot Details
- End Unit
HOA Fees
- $400 Monthly HOA Fees
Parking
- 1 Car Garage
- Driveway
- Parking Included in Price
Interior Spaces
- 1,417 Sq Ft Home
- 1-Story Property
- Open Floorplan
- Fireplace With Gas Starter
- Window Treatments
- Family Room
- Living Room with Fireplace
- Formal Dining Room
Kitchen
- Range
- Microwave
- Dishwasher
Flooring
- Wood
- Carpet
Bedrooms and Bathrooms
- 2 Bedrooms
- 2 Potential Bedrooms
- Walk-In Closet
- 2 Full Bathrooms
Laundry
- Laundry Room
- Dryer
- Washer
Home Security
Outdoor Features
- Balcony
- Deck
Utilities
- Forced Air Heating and Cooling System
- Heating System Uses Natural Gas
Listing and Financial Details
- Homeowner Tax Exemptions
Community Details
Overview
- Association fees include insurance, exterior maintenance, lawn care, snow removal
- 2 Units
- Villas Of The Fields Subdivision
Pet Policy
- Dogs and Cats Allowed
Security
- Resident Manager or Management On Site
- Storm Doors
Ownership History
Purchase Details
Home Financials for this Owner
Home Financials are based on the most recent Mortgage that was taken out on this home.Purchase Details
Home Financials for this Owner
Home Financials are based on the most recent Mortgage that was taken out on this home.Purchase Details
Home Financials for this Owner
Home Financials are based on the most recent Mortgage that was taken out on this home.Purchase Details
Purchase Details
Home Financials for this Owner
Home Financials are based on the most recent Mortgage that was taken out on this home.Similar Homes in Naperville, IL
Home Values in the Area
Average Home Value in this Area
Purchase History
| Date | Type | Sale Price | Title Company |
|---|---|---|---|
| Warranty Deed | $300,000 | Chicago Title | |
| Warranty Deed | $167,000 | Fidelity Title | |
| Warranty Deed | $129,000 | Chicago Title Insurance Co | |
| Interfamily Deed Transfer | -- | -- | |
| Warranty Deed | $122,000 | -- |
Mortgage History
| Date | Status | Loan Amount | Loan Type |
|---|---|---|---|
| Open | $30,000 | New Conventional | |
| Open | $240,000 | New Conventional | |
| Previous Owner | $157,150 | New Conventional | |
| Previous Owner | $158,650 | New Conventional | |
| Previous Owner | $158,602 | Adjustable Rate Mortgage/ARM | |
| Previous Owner | $25,000 | Credit Line Revolving | |
| Previous Owner | $73,500 | Unknown | |
| Previous Owner | $10,000 | Credit Line Revolving | |
| Previous Owner | $70,000 | No Value Available | |
| Previous Owner | $98,600 | No Value Available |
Property History
| Date | Event | Price | Change | Sq Ft Price |
|---|---|---|---|---|
| 04/11/2025 04/11/25 | Sold | $300,000 | +1.0% | $212 / Sq Ft |
| 03/09/2025 03/09/25 | Pending | -- | -- | -- |
| 03/06/2025 03/06/25 | For Sale | $297,000 | +77.9% | $210 / Sq Ft |
| 01/09/2017 01/09/17 | Sold | $166,950 | -1.7% | $118 / Sq Ft |
| 11/08/2016 11/08/16 | Pending | -- | -- | -- |
| 11/04/2016 11/04/16 | For Sale | $169,900 | -- | $120 / Sq Ft |
Tax History Compared to Growth
Tax History
| Year | Tax Paid | Tax Assessment Tax Assessment Total Assessment is a certain percentage of the fair market value that is determined by local assessors to be the total taxable value of land and additions on the property. | Land | Improvement |
|---|---|---|---|---|
| 2024 | $4,661 | $82,666 | $20,878 | $61,788 |
| 2023 | $4,432 | $74,280 | $18,760 | $55,520 |
| 2022 | $4,372 | $69,980 | $17,680 | $52,300 |
| 2021 | $4,226 | $67,480 | $17,050 | $50,430 |
| 2020 | $4,220 | $67,480 | $17,050 | $50,430 |
| 2019 | $4,042 | $64,180 | $16,220 | $47,960 |
| 2018 | $3,830 | $60,100 | $15,190 | $44,910 |
| 2017 | $3,715 | $58,060 | $14,670 | $43,390 |
| 2016 | $3,422 | $55,720 | $14,080 | $41,640 |
| 2015 | $3,207 | $52,910 | $13,370 | $39,540 |
| 2014 | $2,830 | $53,910 | $13,620 | $40,290 |
| 2013 | $2,803 | $54,280 | $13,710 | $40,570 |
Agents Affiliated with this Home
-
Elvia Vergara
E
Seller's Agent in 2025
Elvia Vergara
X-cito Realty
1 in this area
16 Total Sales
-
Leopoldo Saucedo

Buyer's Agent in 2025
Leopoldo Saucedo
Urbanitas Inc.
(773) 936-0854
1 in this area
191 Total Sales
-
Alexa Wagner

Seller's Agent in 2017
Alexa Wagner
RE/MAX
(630) 460-6256
3 in this area
113 Total Sales
Map
Source: Midwest Real Estate Data (MRED)
MLS Number: 12305715
APN: 07-26-212-042
- 914 Prospect Ct Unit 914
- 978 Merrimac Cir
- 901 Heathrow Ln
- 829 Shiloh Cir
- 1311 Ada Ln
- 838 Havenshire Rd
- 1012 Williamsburg Dr
- 1033 Emerald Dr
- 1163 Whispering Hills Dr Unit 127
- 533 Cypress Dr
- 7S448 Arbor Dr
- 1500 Sequoia Rd
- 911 Lilac Ln Unit 9
- 7S410 Arbor Dr
- 230 Elmwood Dr
- 225 Elmwood Dr
- 624 Joshua Ct
- 1712 Chepstow Ct
- 845 Tulip Ln
- 27W641 North Ln






