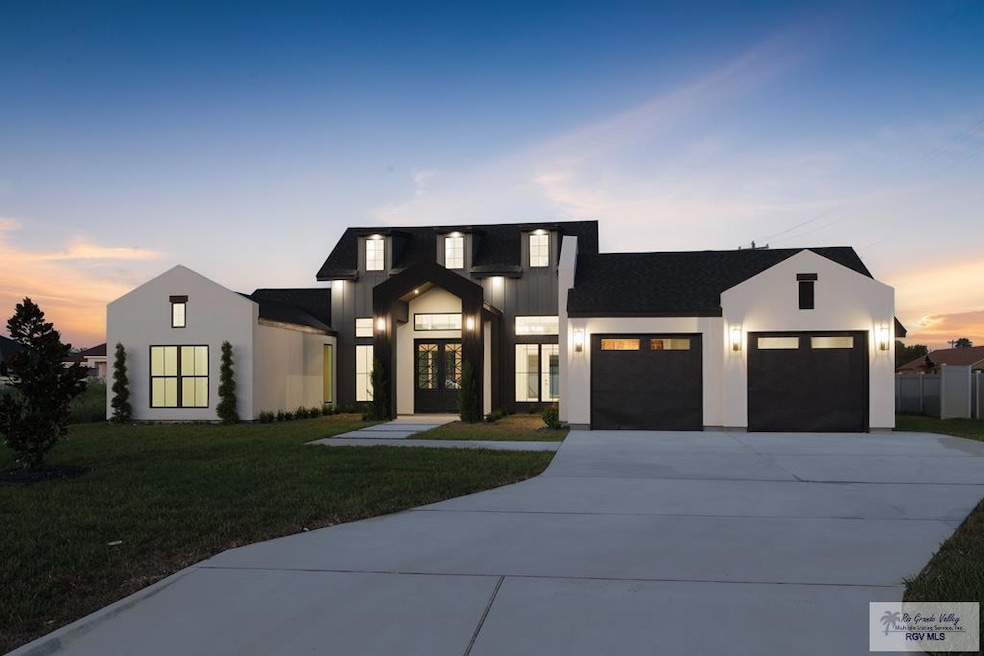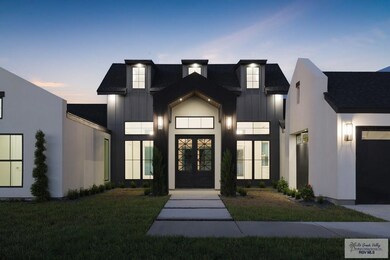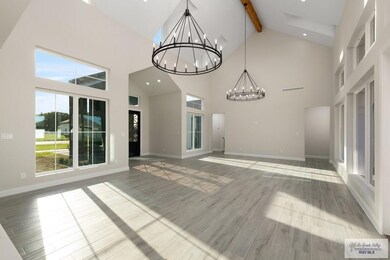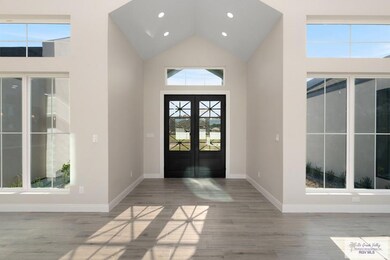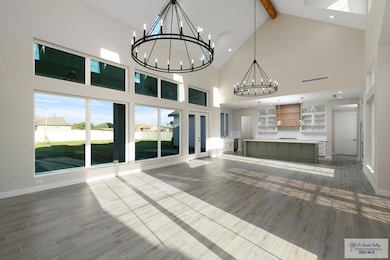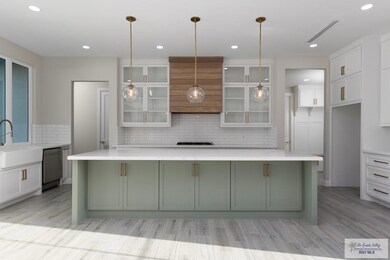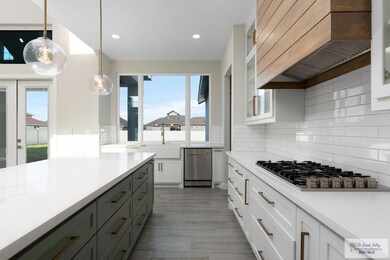
1202 Thacker Ln Harlingen, TX 78552
Highlights
- New Construction
- Covered patio or porch
- Walk-In Closet
- No HOA
- 2 Car Attached Garage
- Tile Flooring
About This Home
As of April 2025Proudly presenting this one-of-a-kind, extraordinary home in Oak Ranch Estates. Sitting on a .4 acre corner lot, this phenomenal brand new build is the pinnacle of luxury. Step inside this 4BD/3BTH/2GAR 2,767sf abode & find yourself greeted by the towering cathedral ceiling in the greatroom ranging from 16' to 20'8". Open-split floor plan, quartz countertops throughout, wood-look ceramic tile in the living areas w/ porcelain tile in the bathrooms. Open kitchen showcases an impressive quartz island, double sink overlooking the backyard, and THE perfect pantry! Master suite boasts a large walk-in shower, free standing tub, double vanity sinks, and a very large walk-in closet complete w/ built-ins. On the opposite end of the home, 2 on-suite bedrooms are ideally placed, each w/ their own walk-in closet and powder room connecting to a "jack & jill" style bathroom w/ walk-in shower. 4th bedroom sits adjacent to another full bathroom and french door w/ access to the expansive back patio.
Last Agent to Sell the Property
CANTWELL & COMPANY REAL ESTATE Brokerage Phone: 9564232834 License #TREC # 0616487 Listed on: 05/13/2024
Home Details
Home Type
- Single Family
Est. Annual Taxes
- $1,429
Year Built
- Built in 2024 | New Construction
Lot Details
- 0.41 Acre Lot
- Sprinkler System
Parking
- 2 Car Attached Garage
- Front Facing Garage
Home Design
- Slab Foundation
- Composition Roof
- HardiePlank Type
- Stucco
Interior Spaces
- 2,767 Sq Ft Home
- 1-Story Property
- Ceiling Fan
- Tile Flooring
Kitchen
- Dishwasher
- Disposal
Bedrooms and Bathrooms
- 4 Bedrooms
- Split Bedroom Floorplan
- Walk-In Closet
- 3 Full Bathrooms
Outdoor Features
- Covered patio or porch
Schools
- Stuart Place Elementary School
- Vela Middle School
- Harlingen South High School
Utilities
- Central Heating and Cooling System
- Electric Water Heater
Community Details
- No Home Owners Association
- Oak Ranch Estates Phase 3 Subdivision
Listing and Financial Details
- Home warranty included in the sale of the property
Ownership History
Purchase Details
Home Financials for this Owner
Home Financials are based on the most recent Mortgage that was taken out on this home.Purchase Details
Home Financials for this Owner
Home Financials are based on the most recent Mortgage that was taken out on this home.Similar Homes in Harlingen, TX
Home Values in the Area
Average Home Value in this Area
Purchase History
| Date | Type | Sale Price | Title Company |
|---|---|---|---|
| Deed | -- | Texas Title | |
| Deed | -- | None Listed On Document |
Mortgage History
| Date | Status | Loan Amount | Loan Type |
|---|---|---|---|
| Open | $567,000 | New Conventional | |
| Previous Owner | $506,976 | FHA |
Property History
| Date | Event | Price | Change | Sq Ft Price |
|---|---|---|---|---|
| 05/01/2025 05/01/25 | Pending | -- | -- | -- |
| 04/29/2025 04/29/25 | Sold | -- | -- | -- |
| 03/27/2025 03/27/25 | For Sale | $574,900 | +2.7% | $208 / Sq Ft |
| 07/31/2024 07/31/24 | Sold | -- | -- | -- |
| 05/13/2024 05/13/24 | For Sale | $560,000 | +647.7% | $202 / Sq Ft |
| 08/15/2022 08/15/22 | Sold | -- | -- | -- |
| 05/26/2022 05/26/22 | Pending | -- | -- | -- |
| 05/25/2022 05/25/22 | For Sale | $74,900 | -- | -- |
Tax History Compared to Growth
Tax History
| Year | Tax Paid | Tax Assessment Tax Assessment Total Assessment is a certain percentage of the fair market value that is determined by local assessors to be the total taxable value of land and additions on the property. | Land | Improvement |
|---|---|---|---|---|
| 2024 | $1,429 | $68,901 | $68,901 | -- |
| 2023 | $1,529 | $72,248 | $72,248 | -- |
Agents Affiliated with this Home
-
Alma Gonzalez

Seller's Agent in 2025
Alma Gonzalez
RCR Real Connect Realty
(956) 459-3404
38 Total Sales
-
N
Buyer's Agent in 2025
Non Member
NON MEMBER OFFICE
-
Adam Cantwell

Seller's Agent in 2024
Adam Cantwell
CANTWELL & COMPANY REAL ESTATE
(956) 970-1796
98 Total Sales
-
Gilbert Galvan

Seller's Agent in 2022
Gilbert Galvan
ROCKING K REALTY & AUCTIONS
(956) 873-3419
209 Total Sales
-
Michelle De Hoyos

Buyer's Agent in 2022
Michelle De Hoyos
ROCKING K REALTY & AUCTIONS
(956) 238-7503
163 Total Sales
Map
Source: Rio Grande Valley Multiple Listing Service
MLS Number: 29752507
APN: 984158-0010-001000
- 3401 U S 83 Business Unit 540
- 0000 W Expressway 83 Unit 1
- 0000 W Expressway 83 Unit 2
- TBD Chester Park Rd
- NA Paloma Ln
- 3614 Boardwalk Ave
- 4515 Unit 4 Graham Rd Unit 4
- 329 Chico Blvd
- 4334 Casamigos St
- 4326 Casamigos St
- 4342 Casamigos St
- 4354 St
- 4330 Casamigos St
- 40 Cherokee Dr
- 42 Cherokee Dr
- 1801 Miley Ln
- 1838 Miley Ln
- 100 Pocahontas Dr
- 00 Julian St
- 180 Chippewa Cir
