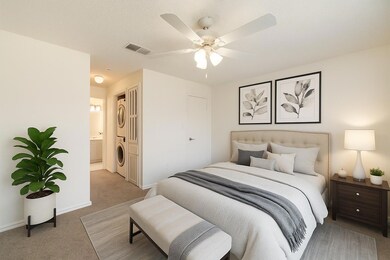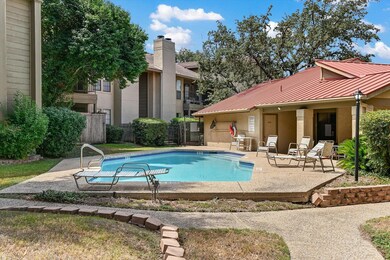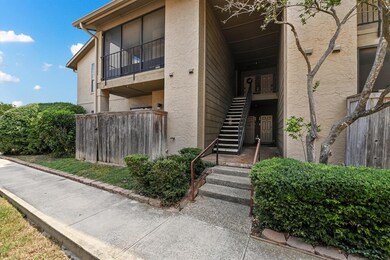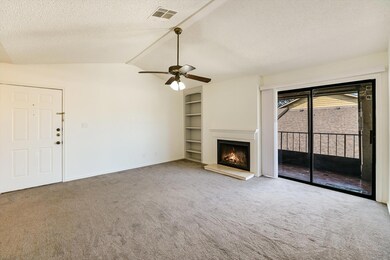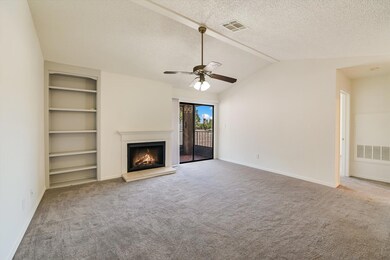1202 Thorpe Ln Unit 402 San Marcos, TX 78666
Millview West NeighborhoodHighlights
- Gated Community
- Clubhouse
- Main Floor Primary Bedroom
- Open Floorplan
- Wooded Lot
- Quartz Countertops
About This Home
Move-in Ready! This top-level 1-bedroom, 1-bath condo is perfectly located less than five minutes from Texas State University and close to the San Marcos River, dining, and downtown. Inside, the open layout ties the kitchen, dining, and living together under vaulted ceilings, with a cozy fireplace for cool nights. A sliding door leads to the screened-in patio, where a handcrafted mural and vibrant Talavera tile accents add charm and color. The condo has been updated with modern finishes, including Caesarstone quartz in the kitchen and bath, stainless steel appliances, a breakfast bar, and extra cabinetry with a dry bar for storage and style. One assigned parking spot is included, and community amenities feature a pool and clubhouse for relaxing or studying. BEST OF ALL: renters only pay for electricity and internet, the owner covers water, sewer, and trash, making budgeting simple. Whether you’re a student, university employee or anyone wanting a great condo in a perfect location, this condo is move-in ready and offers the ideal San Marcos lifestyle in a convenient, central location. Comes with assigned parking. Renter to verify all info. Photos virtually staged.
Listing Agent
eXp Realty, LLC Brokerage Phone: (512) 483-1678 License #0799401 Listed on: 10/27/2025

Condo Details
Home Type
- Condominium
Est. Annual Taxes
- $3,139
Year Built
- Built in 1984
Lot Details
- North Facing Home
- Wooded Lot
Home Design
- Slab Foundation
- Composition Roof
- Masonry Siding
Interior Spaces
- 768 Sq Ft Home
- 1-Story Property
- Open Floorplan
- Wet Bar
- Built-In Features
- Bookcases
- Ceiling Fan
- Blinds
- Living Room with Fireplace
- Stacked Washer and Dryer Hookup
Kitchen
- Breakfast Bar
- Free-Standing Electric Range
- Microwave
- Dishwasher
- Quartz Countertops
- Disposal
Flooring
- Carpet
- Tile
Bedrooms and Bathrooms
- 1 Primary Bedroom on Main
- Walk-In Closet
- 1 Full Bathroom
Home Security
Parking
- 1 Parking Space
- Assigned Parking
Accessible Home Design
- No Interior Steps
Outdoor Features
- Balcony
- Patio
Schools
- Travis Elementary School
- Miller Middle School
- San Marcos High School
Utilities
- Central Heating and Cooling System
- Electric Water Heater
- High Speed Internet
- Cable TV Available
Listing and Financial Details
- Security Deposit $1,095
- Tenant pays for electricity, internet
- 12 Month Lease Term
- $85 Application Fee
- Assessor Parcel Number 1192500000402003
Community Details
Overview
- Property has a Home Owners Association
- 60 Units
- Village At Springtown Condos Subdivision
- Property managed by Avanta360 Property Management
Amenities
- Courtyard
- Clubhouse
- Community Mailbox
Recreation
- Community Pool
Pet Policy
- Pet Deposit $500
- Dogs and Cats Allowed
Security
- Gated Community
- Fire and Smoke Detector
Map
Source: Unlock MLS (Austin Board of REALTORS®)
MLS Number: 3656363
APN: R46719
- 1202 Thorpe Ln Unit 401
- 1202 Thorpe Ln Unit 211
- 1202 Thorpe Ln Unit 406D
- 1202 Thorpe Ln Unit 508
- 1202 Thorpe Ln Unit 612
- 1202 Thorpe Ln Unit 407
- 1202 Thorpe Ln Unit 708
- 140 Antoinette Way Unit 102
- 140 Antoinette Way
- 1322 N Interstate 35
- 1624 Aquarena Springs Dr Unit 115
- 1624 Aquarena Springs Dr Unit 155
- 1624 Aquarena Springs Dr Unit F147
- 1624 Aquarena Springs Dr Unit 148
- 1624 Aquarena Springs Dr Unit 154
- 1203 Haynes St
- 1101 Haynes St Unit 3
- 313 Mill St
- 1026 Haynes St Unit 28
- 1017 Haynes St Unit 7
- 1202 Thorpe Ln Unit 607
- 1202 Thorpe Ln Unit 304
- 1202 Thorpe Ln Unit 205
- 1202 Thorpe Ln Unit 408
- 1202 Thorpe Ln Unit 216
- 1348 Thorpe Ln
- 1354 Thorpe Ln
- 1360 Thorpe Ln
- 1624 Aquarena Springs Dr Unit 111
- 1624 Aquarena Springs Dr Unit 115
- 1624 Aquarena Springs Dr Unit 154
- 1640 Aquarena Springs Dr
- 1101 Sycamore St
- 313 Mill St Unit 101
- 315 Mill St
- 109 West Ave
- 1623 Aquarena Springs Dr
- 101 Lockhart St Unit 103
- 1400 Clarewood Dr

