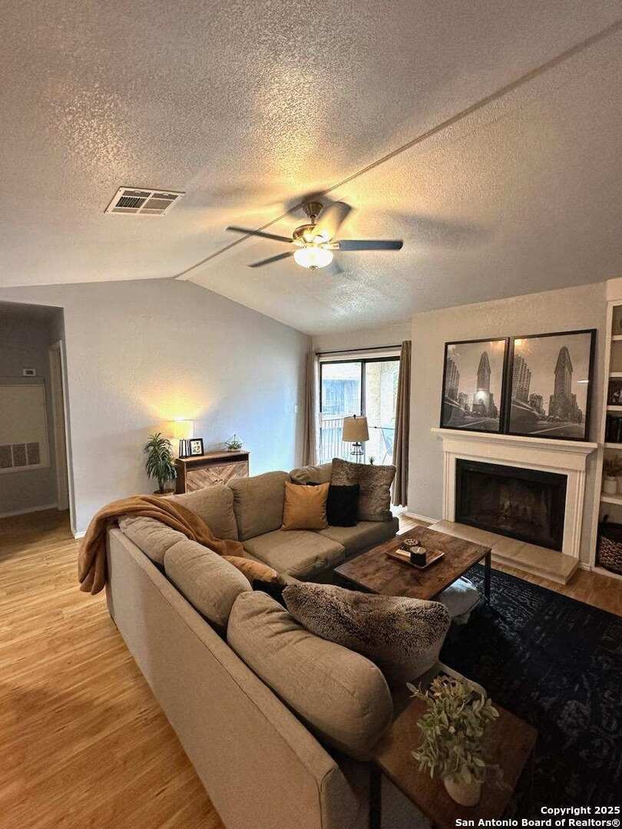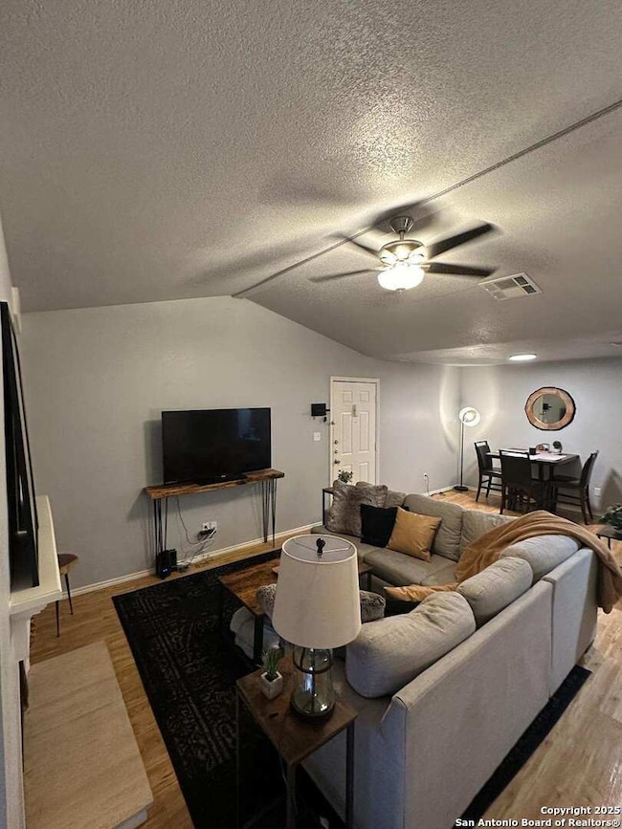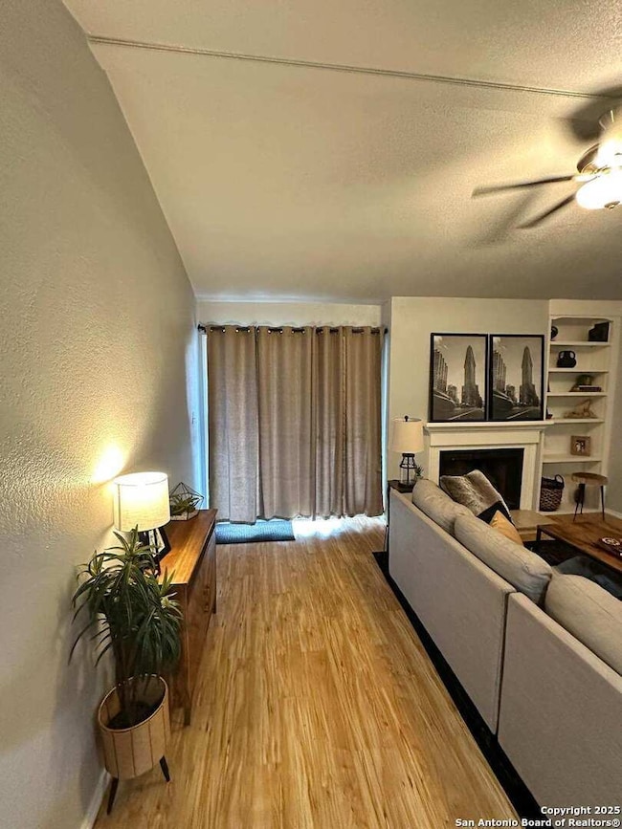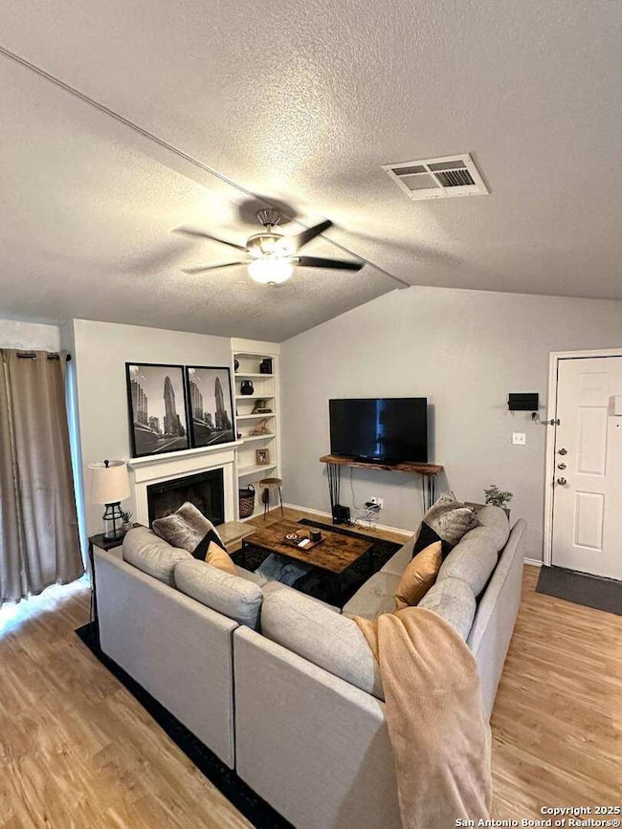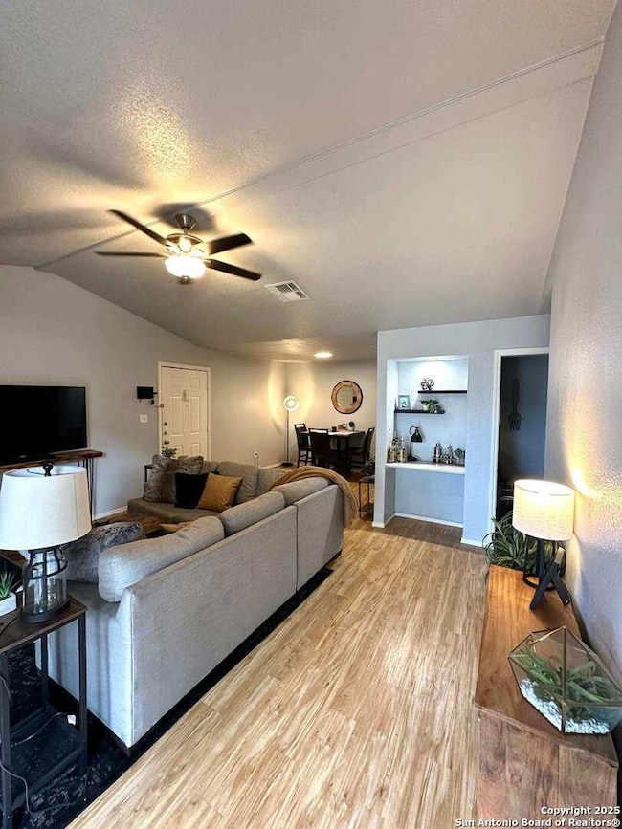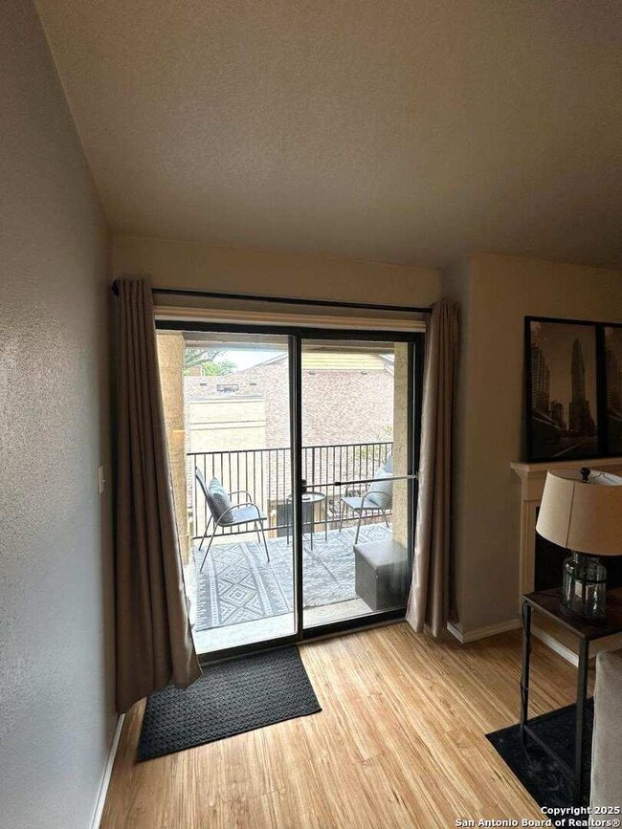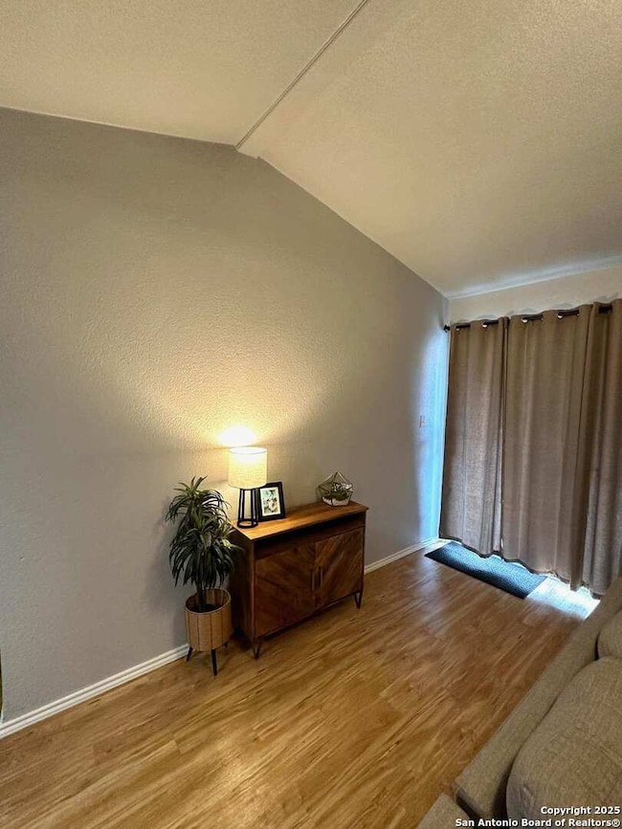1202 Thorpe Ln Unit 408 San Marcos, TX 78666
Millview West NeighborhoodHighlights
- 1 Fireplace
- Laundry closet
- Combination Dining and Living Room
- Walk-In Closet
- Central Heating and Cooling System
- Ceiling Fan
About This Home
Spacious renovated 2nd floor 1/1 condo in the heart of San Marcos. Quiet, peaceful condominium complex within walking distance of HEB, Bobcat Stadium, shopping, etc. Biking distance to the San Marcos River. Upstairs unit with vaulted ceilings, fireplace, built-in desk, washer/dryer included, refrigerator, dishwasher, microwave, walk-in closet, lots of storage, large covered balcony and pool.
Listing Agent
Jason Layh
Phyllis Browning Company Listed on: 03/05/2025
Home Details
Home Type
- Single Family
Est. Annual Taxes
- $2,173
Year Built
- Built in 1984
Home Design
- Slab Foundation
- Clay Roof
Interior Spaces
- 768 Sq Ft Home
- 2-Story Property
- Ceiling Fan
- 1 Fireplace
- Combination Dining and Living Room
- Vinyl Flooring
- Dishwasher
Bedrooms and Bathrooms
- 1 Bedroom
- Walk-In Closet
- 1 Full Bathroom
Laundry
- Laundry closet
- Laundry Tub
Utilities
- Central Heating and Cooling System
- Electric Water Heater
Listing and Financial Details
- Assessor Parcel Number R46725
- Seller Concessions Not Offered
Map
Source: San Antonio Board of REALTORS®
MLS Number: 1847063
APN: R46725
- 1202 Thorpe Ln Unit 407
- 1202 Thorpe Ln Unit 708
- 1202 Thorpe Ln Unit 508
- 1202 Thorpe Ln Unit 211
- 1202 Thorpe Ln Unit 406D
- 1202 Thorpe Ln Unit 307
- 1322 N Interstate 35
- 1624 Aquarena Springs Dr Unit 115
- 1624 Aquarena Springs Dr Unit 155
- 1624 Aquarena Springs Dr Unit 152
- 1624 Aquarena Springs Dr Unit 148
- 1624 Aquarena Springs Dr Unit 124
- 1624 Aquarena Springs Dr Unit 108
- 1624 Aquarena Springs Dr Unit 154
- 1624 Aquarena Springs Dr Unit C122
- 1203 Haynes St
- 1101 Haynes St Unit 3
- 313 Mill St
- 1026 Haynes St Unit 28
- 1017 Haynes St Unit 7
- 1202 Thorpe Ln Unit 304
- 1202 Thorpe Ln Unit 205
- 1202 Thorpe Ln Unit 603
- 1202 Thorpe Ln Unit 503
- 1202 Thorpe Ln Unit 307
- 1202 Thorpe Ln
- 1202 Thorpe Ln Unit 301
- 1348 Thorpe Ln
- 1354 Thorpe Ln
- 1360 Thorpe Ln
- 1624 Aquarena Springs Dr Unit G-152
- 1624 Aquarena Springs Dr Unit 154
- 1624 Aquarena Springs Dr Unit 124
- 1640 Aquarena Springs Dr
- 1101 Sycamore St
- 313 Mill St Unit 101
- 109 West Ave
- 1623 Aquarena Springs Dr
- 1400 Clarewood Dr
- 414 Mill St
