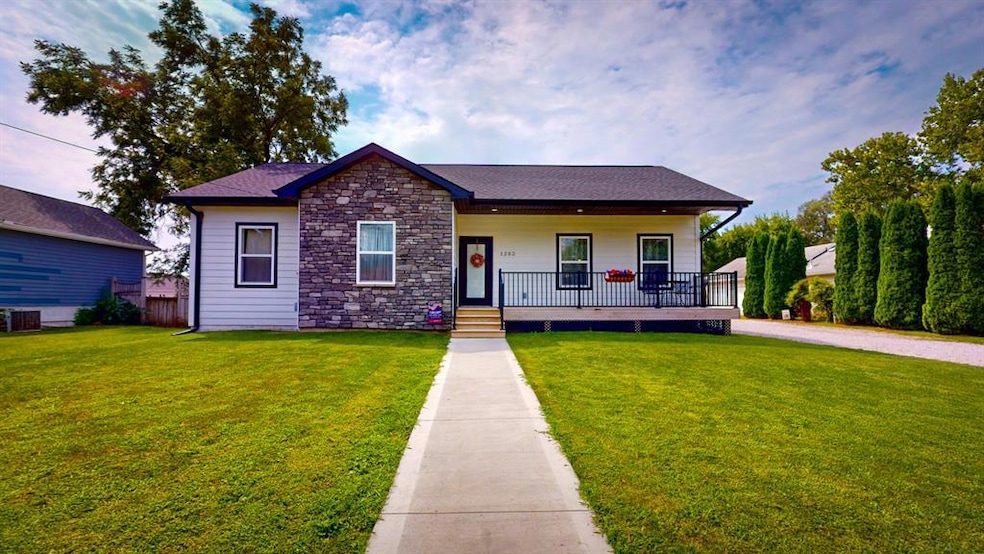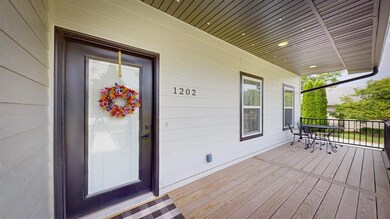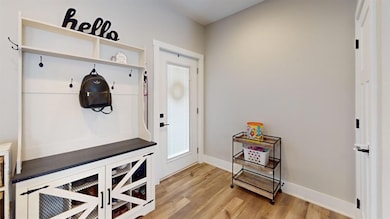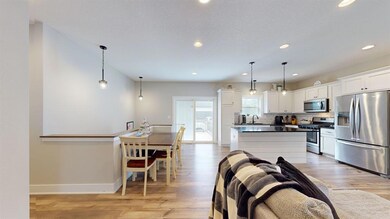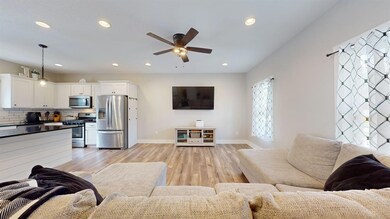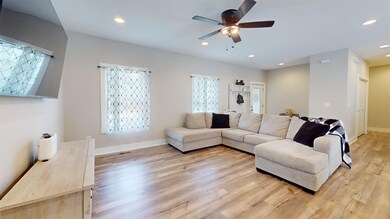
1202 Vine St Dallas Center, IA 50063
Highlights
- Covered Deck
- Ranch Style House
- Den
- Dallas Center - Grimes High School Rated A-
- No HOA
- Eat-In Kitchen
About This Home
As of May 2025Here's the shortened version of your description:Welcome to this stunning, like-new construction home, meticulously crafted for comfort and style. You'll be greeted by a plush front lawn and inviting covered porch in a charming neighborhood near parks and the local pool. Inside, the bright, open-concept layout seamlessly connects the kitchen, dining, and living areas. Tall ceilings and abundant natural light, complemented by recessed lighting, create an airy atmosphere. The kitchen, equipped with modern appliances and ample counter space, is perfect for daily living and entertaining. The dining area opens to a spacious deck, ideal for outdoor gatherings. The ensuite bedroom also features sliding doors to the deck, offering a private retreat. The luxurious ensuite bathroom includes a tiled shower with dual shower heads, a dual vanity, a private toilet room, and a walk-in closet. The fully finished basement expands your living space with bright lighting, two bedrooms, a full bath, an extra room, and a wet bar for entertaining. The exterior features a fully fenced yard, a two-car garage with ample parking, and a walk-up attic/loft area for additional storage or living space. High-end finishes make this home a unique and desirable opportunity. Don’t miss out—call today for your showing!
Home Details
Home Type
- Single Family
Est. Annual Taxes
- $1,264
Year Built
- Built in 2018
Lot Details
- 8,712 Sq Ft Lot
- Lot Dimensions are 66x132
- Property is Fully Fenced
- Aluminum or Metal Fence
Parking
- 2 Car Detached Garage
Home Design
- Ranch Style House
- Asphalt Shingled Roof
- Cement Board or Planked
Interior Spaces
- 1,316 Sq Ft Home
- Wet Bar
- Drapes & Rods
- Family Room Downstairs
- Dining Area
- Den
- Library
- Finished Basement
- Basement Window Egress
Kitchen
- Eat-In Kitchen
- Stove
- Microwave
- Dishwasher
Flooring
- Carpet
- Tile
- Luxury Vinyl Plank Tile
Bedrooms and Bathrooms
- 4 Bedrooms | 2 Main Level Bedrooms
Laundry
- Laundry on main level
- Dryer
- Washer
Additional Features
- Covered Deck
- Forced Air Heating and Cooling System
Community Details
- No Home Owners Association
Listing and Financial Details
- Assessor Parcel Number 1102264003
Ownership History
Purchase Details
Home Financials for this Owner
Home Financials are based on the most recent Mortgage that was taken out on this home.Purchase Details
Home Financials for this Owner
Home Financials are based on the most recent Mortgage that was taken out on this home.Purchase Details
Home Financials for this Owner
Home Financials are based on the most recent Mortgage that was taken out on this home.Purchase Details
Map
Similar Homes in Dallas Center, IA
Home Values in the Area
Average Home Value in this Area
Purchase History
| Date | Type | Sale Price | Title Company |
|---|---|---|---|
| Warranty Deed | $380,000 | None Listed On Document | |
| Warranty Deed | $335,000 | Abendroth Russell Barnett Law | |
| Warranty Deed | $55,000 | None Listed On Document | |
| Warranty Deed | $55,000 | None Available |
Mortgage History
| Date | Status | Loan Amount | Loan Type |
|---|---|---|---|
| Previous Owner | $34,000 | No Value Available | |
| Previous Owner | $301,000 | New Conventional | |
| Previous Owner | $120,000 | Stand Alone Refi Refinance Of Original Loan | |
| Previous Owner | $50,000 | Unknown |
Property History
| Date | Event | Price | Change | Sq Ft Price |
|---|---|---|---|---|
| 05/06/2025 05/06/25 | Sold | $380,000 | -3.8% | $289 / Sq Ft |
| 03/07/2025 03/07/25 | Pending | -- | -- | -- |
| 03/07/2025 03/07/25 | For Sale | $395,000 | +3.9% | $300 / Sq Ft |
| 03/01/2025 03/01/25 | Off Market | $380,000 | -- | -- |
| 02/18/2025 02/18/25 | Price Changed | $395,000 | -1.0% | $300 / Sq Ft |
| 02/07/2025 02/07/25 | Price Changed | $399,000 | -2.7% | $303 / Sq Ft |
| 01/06/2025 01/06/25 | Price Changed | $410,000 | -1.2% | $312 / Sq Ft |
| 09/19/2024 09/19/24 | Price Changed | $415,000 | -1.2% | $315 / Sq Ft |
| 08/23/2024 08/23/24 | For Sale | $420,000 | +25.4% | $319 / Sq Ft |
| 06/24/2022 06/24/22 | Sold | $335,000 | -1.4% | $256 / Sq Ft |
| 05/18/2022 05/18/22 | Pending | -- | -- | -- |
| 05/09/2022 05/09/22 | For Sale | $339,900 | +518.0% | $260 / Sq Ft |
| 06/10/2021 06/10/21 | Sold | $55,000 | 0.0% | -- |
| 06/10/2021 06/10/21 | Pending | -- | -- | -- |
| 05/17/2021 05/17/21 | For Sale | $55,000 | -- | -- |
Tax History
| Year | Tax Paid | Tax Assessment Tax Assessment Total Assessment is a certain percentage of the fair market value that is determined by local assessors to be the total taxable value of land and additions on the property. | Land | Improvement |
|---|---|---|---|---|
| 2023 | $1,264 | $317,830 | $26,400 | $291,430 |
| 2022 | $1,228 | $66,570 | $26,400 | $40,170 |
| 2021 | $1,228 | $63,140 | $26,400 | $36,740 |
| 2020 | $1,200 | $61,610 | $26,400 | $35,210 |
| 2019 | $850 | $61,610 | $26,400 | $35,210 |
| 2018 | $850 | $41,610 | $26,400 | $15,210 |
| 2017 | $526 | $28,580 | $13,200 | $15,380 |
| 2016 | $1,178 | $23,580 | $13,200 | $10,380 |
| 2015 | $1,154 | $56,820 | $0 | $0 |
| 2014 | $1,154 | $56,820 | $0 | $0 |
Source: Des Moines Area Association of REALTORS®
MLS Number: 701602
APN: 11-02-264-003
- 1201 Vine St
- 604 Fair View Dr
- 1001 Faith Place St
- 1600 Linden St
- 707 Northview Dr
- 700 Northview Dr
- 203 11th St
- 1704 Ash St
- 703 Birch St
- 105 10th St
- 604 Oak Ct
- 604 Birch St
- 207 Kellogg Ave
- 1415 Fairview Dr
- 1503 Fair View Dr
- 102 Kellogg Ave
- 510 Sycamore St
- 507 Sycamore St
- 133 Lake Shore Dr
- 10 Patriot Dr
