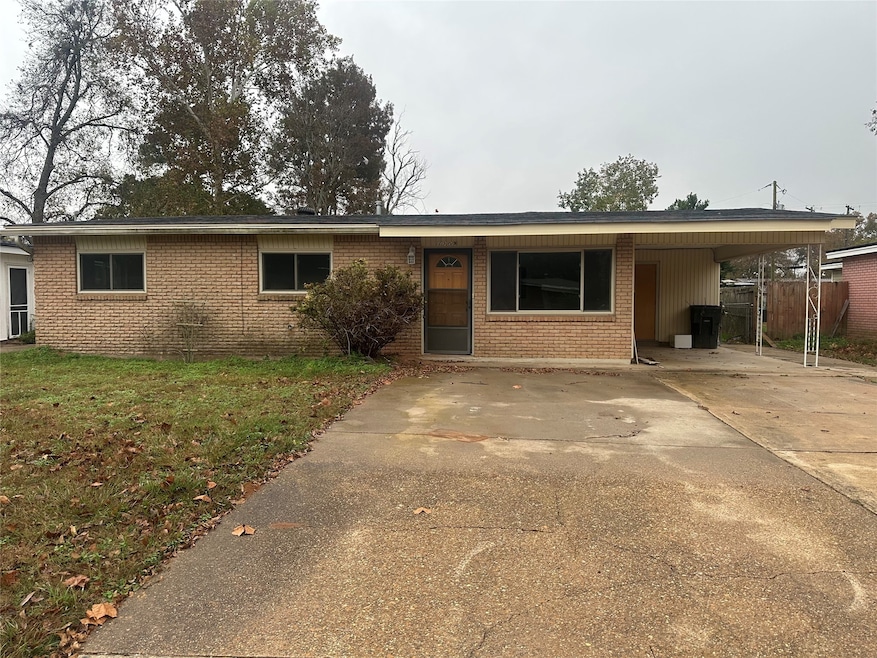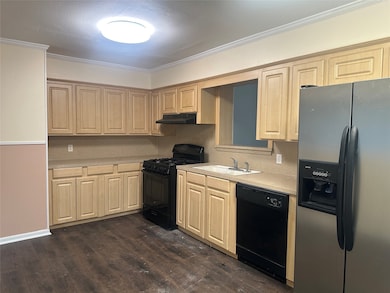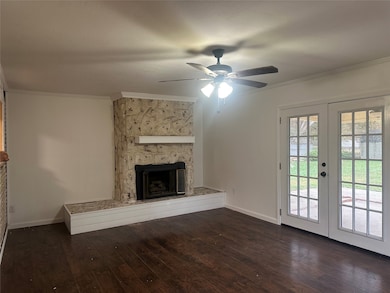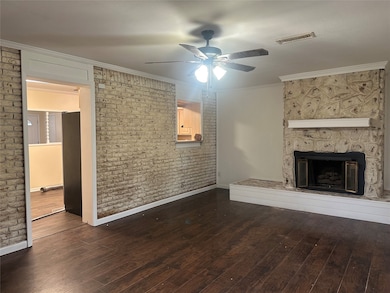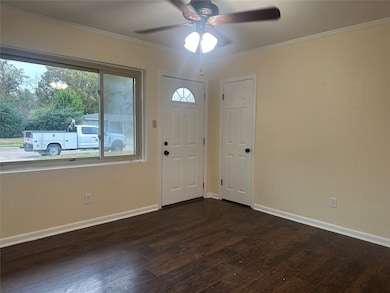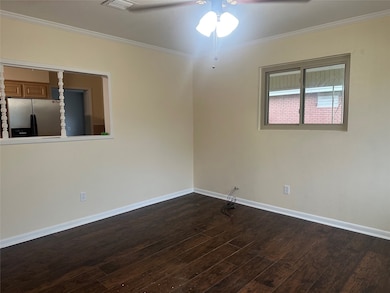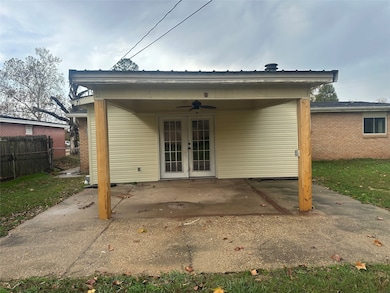1202 Violet Ave Bossier City, LA 71112
South Bossier NeighborhoodHighlights
- Ranch Style House
- Covered Patio or Porch
- Laundry Room
- Private Yard
- Interior Lot
- Tile Flooring
About This Home
Welcome to this beautifully remodeled home offering a functional layout and stylish updates throughout. This property features two spacious living rooms, perfect for entertaining, relaxing, or creating a separate office or bonus space. The kitchen provides ample cabinet storage and connects to the indoor laundry room conveniently located just off the kitchen. One bedroom includes two closets, offering excellent storage and added flexibility. Fresh updates, neutral tones, and durable flooring throughout give the home a clean, modern, move-in ready feel. Step outside to enjoy the covered back porch, ideal for morning coffee or evening gatherings. The home also includes a covered carport with space for one vehicle plus a two-car wide driveway, providing plenty of parking for residents and guests. With its remodeled interior, multiple living areas, and comfortable outdoor space, this home offers both practicality and charm in a layout designed for everyday living.
Listing Agent
Shelly Wagner & Associates + JPAR Real Estate License #0995716393 Listed on: 11/24/2025

Home Details
Home Type
- Single Family
Est. Annual Taxes
- $914
Year Built
- Built in 1962
Lot Details
- 9,017 Sq Ft Lot
- Property is Fully Fenced
- Wood Fence
- Chain Link Fence
- Interior Lot
- Private Yard
- Back Yard
Home Design
- Ranch Style House
- Brick Exterior Construction
- Slab Foundation
Interior Spaces
- 1,356 Sq Ft Home
- Ceiling Fan
- Fireplace With Gas Starter
- Living Room with Fireplace
Kitchen
- Gas Range
- Dishwasher
Flooring
- Tile
- Luxury Vinyl Plank Tile
Bedrooms and Bathrooms
- 3 Bedrooms
- 1 Full Bathroom
Laundry
- Laundry Room
- Electric Dryer Hookup
Parking
- 1 Attached Carport Space
- Driveway
Outdoor Features
- Covered Patio or Porch
Utilities
- Central Heating and Cooling System
- Heating System Uses Natural Gas
- Vented Exhaust Fan
Listing and Financial Details
- Residential Lease
- Property Available on 12/1/25
- Tenant pays for all utilities, insurance
- 12 Month Lease Term
- Tax Lot 82
- Assessor Parcel Number 129674
Community Details
Overview
- Southern Gardens Sub Subdivision
Pet Policy
- Pet Deposit $300
- 2 Pets Allowed
- Dogs and Cats Allowed
- Breed Restrictions
Map
Source: North Texas Real Estate Information Systems (NTREIS)
MLS Number: 21119825
APN: 129674
- 5322 Jonquil St
- 1408 Azalea St
- 1943 Rossie Lee Dr
- 1945 Rossie Lee Dr
- 000 Rossie Lee Dr
- 1911 General Jackson Place
- 1957 Rossie Lee Dr
- 523 Columbia Cir
- 1931 Alfred Ln
- 238 Avondale Ln
- 0 Brookshire Arena Dr Unit 20798197
- 2023 Pluto Dr
- 4917 Longstreet Place
- 2129 Rossie Lee Dr
- 4717 General Ewell Dr
- 5009 Richland Place
- 2208 Kirby Smith Dr
- 321 Fletcher Dr
- 1701 Avondale Ct
- 4907 General Ashley Dr
- 1323 Violet Ave
- 612 Bloomington Ln
- 4218 Paul St
- 5005 Longstreet Place Unit 29
- 513 Falling Water Cir
- 5335 Lauri Ln
- 5400 Barksdale Blvd
- 4000 Ella St
- 1000 River Walk Blvd
- 1105 Island Park Blvd
- 5304 Susanna Dr
- 2600 Celebration Cove
- 5709 Bluebonnett Dr
- 3501 Champion Lake Blvd
- 522 E Southfield Rd
- 3215 Knight St
- 3201 Knight St
- 1810 Captain Shreve Dr
- 3131 Knight St
- 309 Eagle Bend Way
