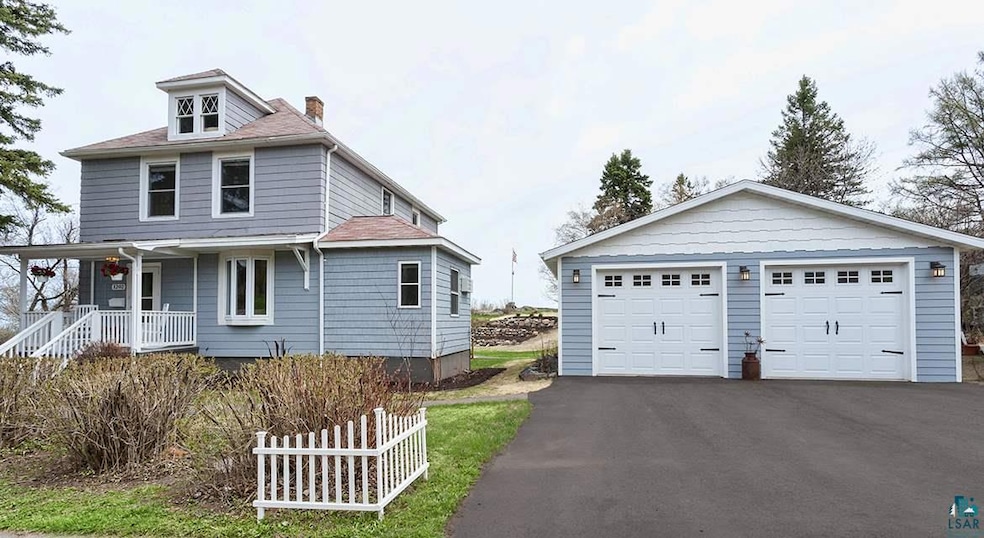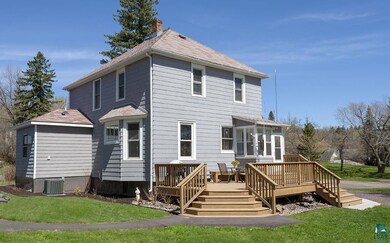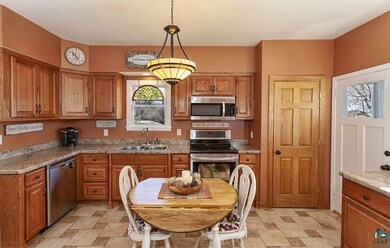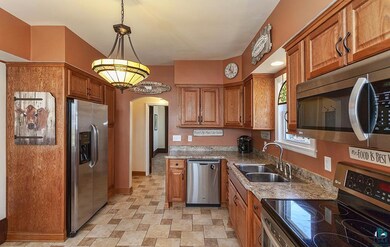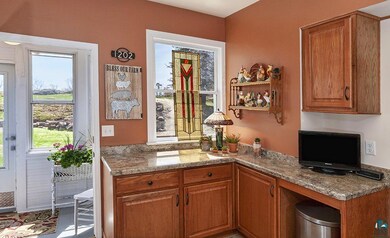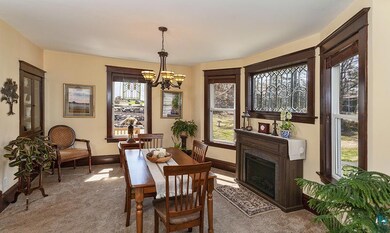
1202 W 3rd St Duluth, MN 55806
Central Hillside NeighborhoodHighlights
- Bay View
- Deck
- Traditional Architecture
- 0.34 Acre Lot
- Property is near public transit
- Lower Floor Utility Room
About This Home
As of June 2018Are you looking for Old World Charm with modern convenience? Welcome to this wonderful 4 bedroom 2 bath traditional style home that was completely remodeled in 2015. The main floor offers a spacious kitchen with ceramic tile floors, a formal dining room and living room with beautiful natural wood trim, a roomy foyer with a stunning natural wood staircase, plus a 3/4 bath and laundry. The second floor offers four bedrooms and a full bath. The lower level offers plenty of room for storage plus a one year old Trane furnace with central air. A spacious back yard deck is the perfect place to entertain friends and family. Nicely landscaped yard with a newer 2 car garage. The unobstructed views of the Ariel Lift Bridge and Lake Superior from the back property line are an extra bonus. Take a closer look TODAY!
Home Details
Home Type
- Single Family
Est. Annual Taxes
- $2,975
Year Built
- Built in 1909
Lot Details
- 0.34 Acre Lot
- Lot Dimensions are 100' x 150'
- Landscaped
- Level Lot
- Few Trees
Property Views
- Bay
- Lake
- Panoramic
- City Lights
Home Design
- Traditional Architecture
- Wood Frame Construction
- Asphalt Shingled Roof
Interior Spaces
- 1,784 Sq Ft Home
- 2-Story Property
- Woodwork
- Ceiling Fan
- Vinyl Clad Windows
- Entrance Foyer
- Living Room
- Formal Dining Room
- Lower Floor Utility Room
- Tile Flooring
Kitchen
- Eat-In Kitchen
- Range
- Microwave
- Dishwasher
Bedrooms and Bathrooms
- 4 Bedrooms
- Bathroom on Main Level
Laundry
- Laundry Room
- Laundry on main level
- Washer
Unfinished Basement
- Basement Fills Entire Space Under The House
- Stone Basement
Parking
- 2 Car Detached Garage
- Garage Door Opener
- Driveway
- Off-Street Parking
Utilities
- Forced Air Heating and Cooling System
- Heating System Uses Natural Gas
- Electric Water Heater
Additional Features
- Deck
- Property is near public transit
Listing and Financial Details
- Assessor Parcel Number 010-1160-00250
Ownership History
Purchase Details
Home Financials for this Owner
Home Financials are based on the most recent Mortgage that was taken out on this home.Purchase Details
Home Financials for this Owner
Home Financials are based on the most recent Mortgage that was taken out on this home.Purchase Details
Home Financials for this Owner
Home Financials are based on the most recent Mortgage that was taken out on this home.Purchase Details
Purchase Details
Similar Homes in Duluth, MN
Home Values in the Area
Average Home Value in this Area
Purchase History
| Date | Type | Sale Price | Title Company |
|---|---|---|---|
| Warranty Deed | $259,000 | North Shore Title Llc | |
| Warranty Deed | $190,000 | Stewart Title | |
| Warranty Deed | $92,000 | Ctac | |
| Quit Claim Deed | $1,000 | Ctac | |
| Quit Claim Deed | -- | -- |
Mortgage History
| Date | Status | Loan Amount | Loan Type |
|---|---|---|---|
| Previous Owner | $100,000 | New Conventional |
Property History
| Date | Event | Price | Change | Sq Ft Price |
|---|---|---|---|---|
| 06/15/2018 06/15/18 | Sold | $259,000 | 0.0% | $145 / Sq Ft |
| 05/16/2018 05/16/18 | Pending | -- | -- | -- |
| 05/15/2018 05/15/18 | For Sale | $259,000 | +36.3% | $145 / Sq Ft |
| 03/30/2016 03/30/16 | Sold | $190,000 | 0.0% | $114 / Sq Ft |
| 02/20/2016 02/20/16 | Pending | -- | -- | -- |
| 12/16/2014 12/16/14 | For Sale | $190,000 | +106.5% | $114 / Sq Ft |
| 05/29/2013 05/29/13 | Sold | $92,000 | 0.0% | $55 / Sq Ft |
| 04/12/2013 04/12/13 | Pending | -- | -- | -- |
| 04/06/2013 04/06/13 | For Sale | $92,000 | -- | $55 / Sq Ft |
Tax History Compared to Growth
Tax History
| Year | Tax Paid | Tax Assessment Tax Assessment Total Assessment is a certain percentage of the fair market value that is determined by local assessors to be the total taxable value of land and additions on the property. | Land | Improvement |
|---|---|---|---|---|
| 2023 | $4,736 | $330,100 | $121,500 | $208,600 |
| 2022 | $3,520 | $307,200 | $113,700 | $193,500 |
| 2021 | $3,300 | $227,800 | $40,900 | $186,900 |
| 2020 | $3,394 | $219,100 | $39,500 | $179,600 |
| 2019 | $3,014 | $219,100 | $39,500 | $179,600 |
| 2018 | $3,000 | $199,100 | $39,500 | $159,600 |
| 2017 | $1,908 | $193,800 | $39,500 | $154,300 |
| 2016 | $1,862 | $3,100 | $3,100 | $0 |
| 2015 | $1,506 | $122,800 | $35,500 | $87,300 |
| 2014 | $1,506 | $94,400 | $28,000 | $66,400 |
Agents Affiliated with this Home
-
Jonathan Thornton
J
Seller's Agent in 2018
Jonathan Thornton
RE/MAX
(218) 343-1523
3 in this area
78 Total Sales
-
Sherri Underthun

Buyer's Agent in 2018
Sherri Underthun
My Place Realty, Inc.
(218) 727-5223
28 Total Sales
-
Ron Hanger
R
Seller's Agent in 2016
Ron Hanger
RE/MAX
(218) 349-4040
4 in this area
115 Total Sales
-
T
Seller's Agent in 2013
Teresa Thornwall
Real Living Messina & Associates
Map
Source: Lake Superior Area REALTORS®
MLS Number: 6075060
APN: 010116000250
- 1232 W 4th St
- 901 W 4th St
- 2221 W 3rd St
- 1721 W 2nd St
- 619 W Skyline Pkwy
- 2007 W 3rd St
- 317 N 3rd Ave W Unit 317, 319, 321, 323
- 307 W 5th St
- 601 N 22nd Ave W
- 1010 W 2nd St
- 610 N 24th Ave W
- 2406 W 1st St
- 2 W 7th St
- 109 W 10th St
- 26 E Superior St
- 112 E 5th St
- 429 N 26th Ave W
- 202 E 7th St
- 603 N 27th Ave W
- 2718 W 3rd St
