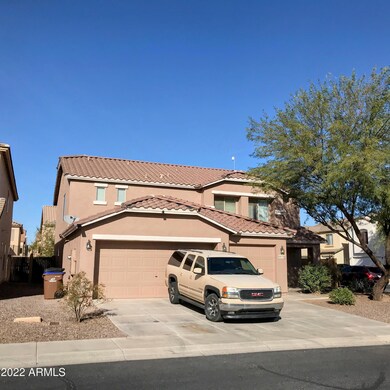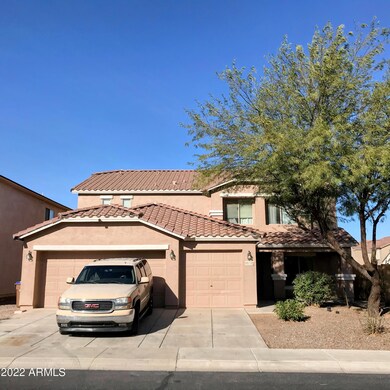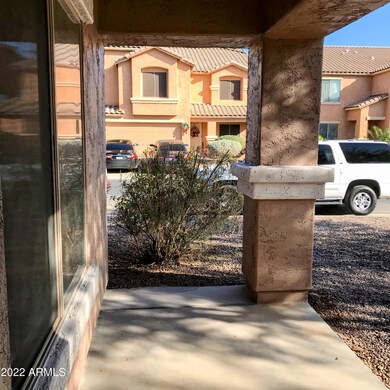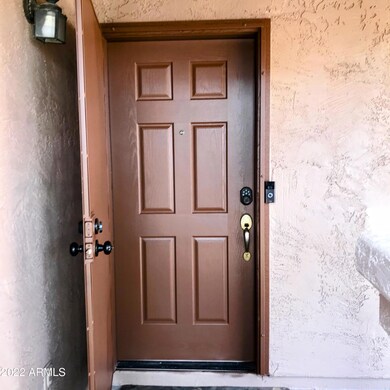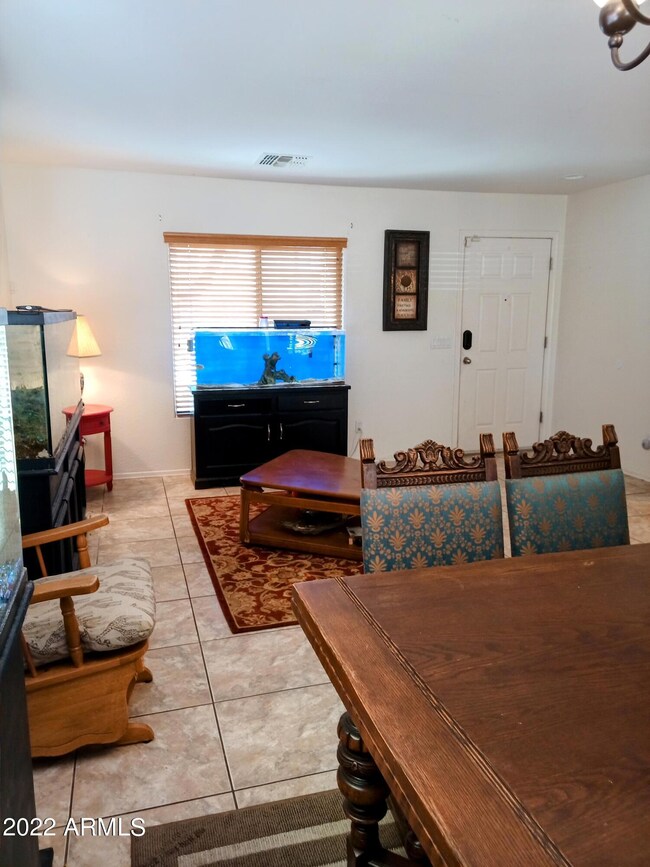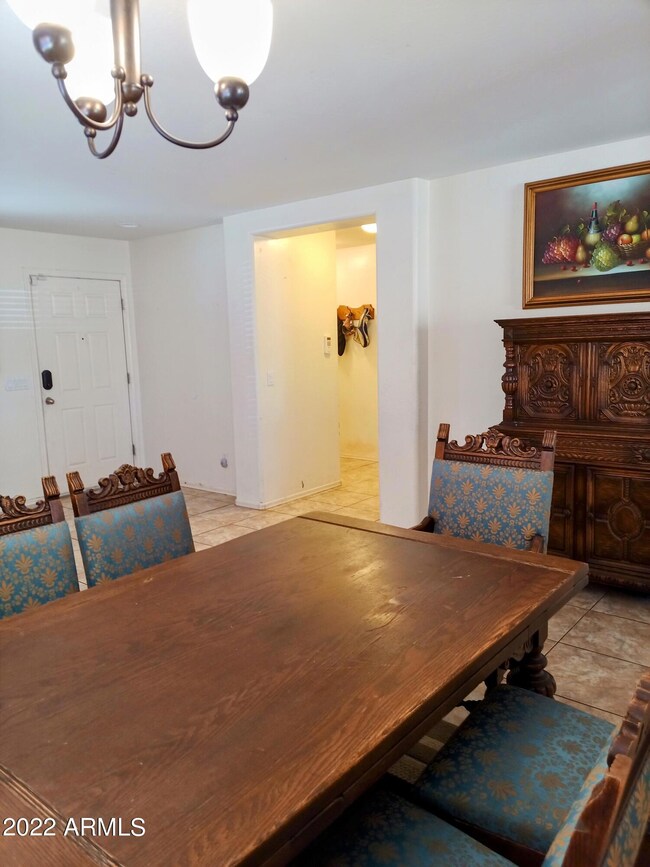
1202 W Central Ave Coolidge, AZ 85128
Highlights
- Mountain View
- Private Yard
- Covered patio or porch
- Main Floor Primary Bedroom
- Tennis Courts
- 3 Car Detached Garage
About This Home
As of May 2022Spacious Corner lot home 3 Car Garage,
5 bedrooms, 4 bathrooms, 18''ceramic tile, Walk-in Closets. April 2021- 2 NEW HVACs, new ducting within attic, new Nest thermostats. January 2021 All Exterior painted. Master bedroom- master bathroom large garden tub, double sink vanity, separate shower, private toilet room, his/her master closet with mirrored doors, the 1/2-bathroom, kitchen, living room, dining room, designated laundry room, closets/ additional storage all downstairs. Boasting upstairs are 4 bedrooms, 2 Full Size Bathrooms with shower/tub combo, Loft/Game, family room. The 2-door den serves as 6th bedroom or home office with a walk-in closet in hallway. Refrigerator, dishwasher, stove, microwave, washer/dryer, convey with no warranties given. Owner/Agent Occupied
Last Agent to Sell the Property
Theresa Perry
LIV AZ REALTY License #SA697789000 Listed on: 12/22/2021
Home Details
Home Type
- Single Family
Est. Annual Taxes
- $1,437
Year Built
- Built in 2005
Lot Details
- 6,464 Sq Ft Lot
- Private Streets
- Desert faces the back of the property
- Block Wall Fence
- Front and Back Yard Sprinklers
- Sprinklers on Timer
- Private Yard
- Grass Covered Lot
HOA Fees
- $36 Monthly HOA Fees
Parking
- 3 Car Detached Garage
- 3 Open Parking Spaces
- 3 Carport Spaces
- Common or Shared Parking
- Garage Door Opener
- Unassigned Parking
Home Design
- Wood Frame Construction
- Tile Roof
- Stucco
Interior Spaces
- 3,241 Sq Ft Home
- 2-Story Property
- Ceiling height of 9 feet or more
- Ceiling Fan
- Double Pane Windows
- Mountain Views
- Security System Owned
Kitchen
- Eat-In Kitchen
- Breakfast Bar
- Electric Cooktop
- Built-In Microwave
- Kitchen Island
- Laminate Countertops
Flooring
- Carpet
- Concrete
- Tile
Bedrooms and Bathrooms
- 5 Bedrooms
- Primary Bedroom on Main
- Primary Bathroom is a Full Bathroom
- 4 Bathrooms
- Dual Vanity Sinks in Primary Bathroom
- Bidet
- Bathtub With Separate Shower Stall
Eco-Friendly Details
- ENERGY STAR Qualified Equipment for Heating
Outdoor Features
- Covered patio or porch
- Playground
Schools
- Heartland Ranch Elementary School
- Coolidge Jr High Middle School
- Coolidge High School
Utilities
- Cooling System Updated in 2021
- Ducts Professionally Air-Sealed
- Central Air
- Heating Available
- High Speed Internet
Listing and Financial Details
- Tax Lot 217
- Assessor Parcel Number 204-38-417
Community Details
Overview
- Association fees include ground maintenance
- Snow Properties Association, Phone Number (480) 635-1133
- Built by Pulte
- Replat Of Carter Ranch Subdivision
Recreation
- Tennis Courts
- Sport Court
- Community Playground
Ownership History
Purchase Details
Purchase Details
Home Financials for this Owner
Home Financials are based on the most recent Mortgage that was taken out on this home.Purchase Details
Home Financials for this Owner
Home Financials are based on the most recent Mortgage that was taken out on this home.Purchase Details
Home Financials for this Owner
Home Financials are based on the most recent Mortgage that was taken out on this home.Purchase Details
Purchase Details
Home Financials for this Owner
Home Financials are based on the most recent Mortgage that was taken out on this home.Purchase Details
Home Financials for this Owner
Home Financials are based on the most recent Mortgage that was taken out on this home.Purchase Details
Home Financials for this Owner
Home Financials are based on the most recent Mortgage that was taken out on this home.Similar Homes in Coolidge, AZ
Home Values in the Area
Average Home Value in this Area
Purchase History
| Date | Type | Sale Price | Title Company |
|---|---|---|---|
| Interfamily Deed Transfer | -- | None Available | |
| Warranty Deed | $154,000 | American Title Service Agenc | |
| Warranty Deed | -- | American Title Services | |
| Interfamily Deed Transfer | -- | National Title Network | |
| Special Warranty Deed | $130,000 | Great Amer Title Agency Inc | |
| Trustee Deed | $128,000 | None Available | |
| Interfamily Deed Transfer | -- | Security Title Agency Inc | |
| Warranty Deed | $295,000 | Security Title Agency Inc | |
| Interfamily Deed Transfer | -- | Sun Title Agency Co | |
| Corporate Deed | $223,018 | Sun Title Agency Co |
Mortgage History
| Date | Status | Loan Amount | Loan Type |
|---|---|---|---|
| Open | $150,000 | New Conventional | |
| Closed | $151,210 | FHA | |
| Previous Owner | $147,579 | VA | |
| Previous Owner | $141,744 | VA | |
| Previous Owner | $132,795 | VA | |
| Previous Owner | $236,000 | Fannie Mae Freddie Mac | |
| Previous Owner | $178,400 | Fannie Mae Freddie Mac |
Property History
| Date | Event | Price | Change | Sq Ft Price |
|---|---|---|---|---|
| 06/13/2025 06/13/25 | Price Changed | $435,000 | -3.3% | $134 / Sq Ft |
| 03/12/2025 03/12/25 | Price Changed | $449,900 | 0.0% | $139 / Sq Ft |
| 03/09/2025 03/09/25 | For Sale | $450,000 | +18.4% | $139 / Sq Ft |
| 05/31/2022 05/31/22 | Sold | $380,000 | 0.0% | $117 / Sq Ft |
| 03/14/2022 03/14/22 | Off Market | $380,000 | -- | -- |
| 03/02/2022 03/02/22 | Pending | -- | -- | -- |
| 03/01/2022 03/01/22 | Price Changed | $389,900 | +5.4% | $120 / Sq Ft |
| 03/01/2022 03/01/22 | For Sale | $369,900 | -2.7% | $114 / Sq Ft |
| 02/16/2022 02/16/22 | Off Market | $380,000 | -- | -- |
| 02/14/2022 02/14/22 | Price Changed | $369,900 | -2.6% | $114 / Sq Ft |
| 02/12/2022 02/12/22 | Price Changed | $379,900 | -2.6% | $117 / Sq Ft |
| 02/07/2022 02/07/22 | Price Changed | $390,000 | -2.5% | $120 / Sq Ft |
| 12/22/2021 12/22/21 | For Sale | $400,000 | +159.7% | $123 / Sq Ft |
| 06/17/2016 06/17/16 | Sold | $154,000 | 0.0% | $48 / Sq Ft |
| 05/23/2016 05/23/16 | For Sale | $154,000 | 0.0% | $48 / Sq Ft |
| 05/11/2016 05/11/16 | Pending | -- | -- | -- |
| 04/27/2016 04/27/16 | For Sale | $154,000 | -- | $48 / Sq Ft |
Tax History Compared to Growth
Tax History
| Year | Tax Paid | Tax Assessment Tax Assessment Total Assessment is a certain percentage of the fair market value that is determined by local assessors to be the total taxable value of land and additions on the property. | Land | Improvement |
|---|---|---|---|---|
| 2025 | $1,509 | $30,216 | -- | -- |
| 2024 | $1,483 | $31,499 | -- | -- |
| 2023 | $1,565 | $26,662 | $0 | $0 |
| 2022 | $1,483 | $18,493 | $980 | $17,513 |
| 2021 | $1,437 | $17,404 | $0 | $0 |
| 2020 | $1,411 | $16,389 | $0 | $0 |
| 2019 | $1,250 | $15,398 | $0 | $0 |
| 2018 | $1,182 | $12,864 | $0 | $0 |
| 2017 | $1,146 | $13,029 | $0 | $0 |
| 2016 | $1,076 | $12,760 | $725 | $12,035 |
| 2014 | -- | $8,188 | $500 | $7,688 |
Agents Affiliated with this Home
-
Kenneth Bolan

Seller's Agent in 2025
Kenneth Bolan
RE/MAX
(520) 705-8700
122 in this area
196 Total Sales
-
T
Seller's Agent in 2022
Theresa Perry
LIV AZ REALTY
-
Colleen Bechtel

Seller's Agent in 2016
Colleen Bechtel
Keller Williams Legacy One
(520) 836-9301
34 in this area
888 Total Sales
-
C
Seller Co-Listing Agent in 2016
Cynthia Perry
AZ New Horizon Realty
-
Lynn Janson

Buyer's Agent in 2016
Lynn Janson
LIV AZ REALTY
(602) 300-0797
23 Total Sales
Map
Source: Arizona Regional Multiple Listing Service (ARMLS)
MLS Number: 6334458
APN: 204-38-417
- 125 S Carter Ranch Rd
- 1206 W Pinkley Ave
- 1277 W Pinkley Ave
- 1272 W Pinkley Ave
- 1202 W Prior Ave
- 1321 W Pinkley Ave
- 505 S 12th St
- 0 Unit 6883890
- 297 S 13th Place
- 910 Prior Ave
- 724 S 11th St
- 0 N Carter Ct Unit 6840357
- 1459 W Roosevelt Ave
- 466 N 10th Place
- 932 Kachina Dr
- 962 W Lindbergh Ave
- 1414 W Pinkley Way
- 958 W Lindbergh Ave
- 1463 W Pinkley Ave
- 1005 W Lincoln Ave

