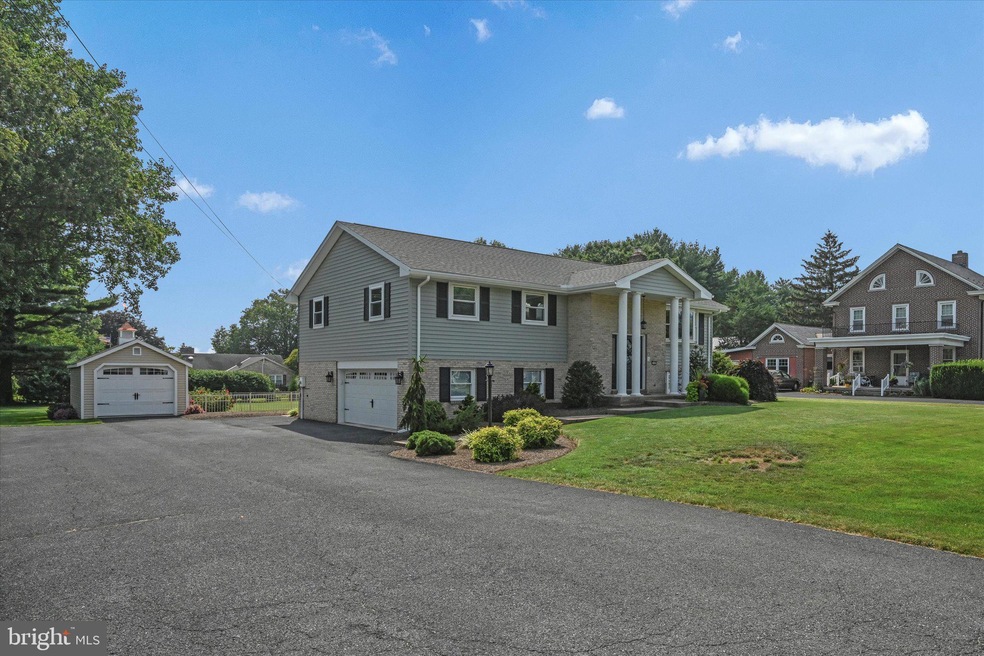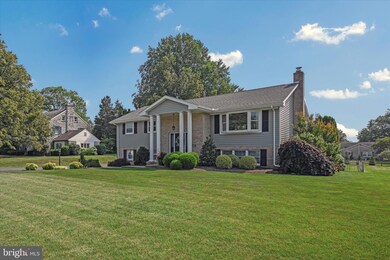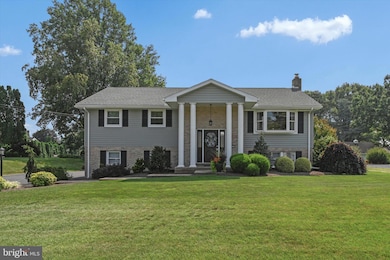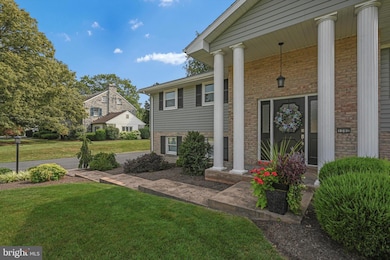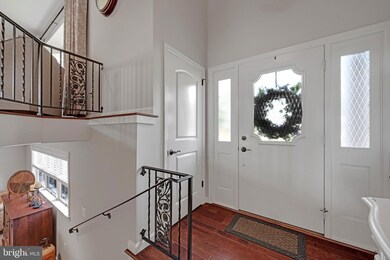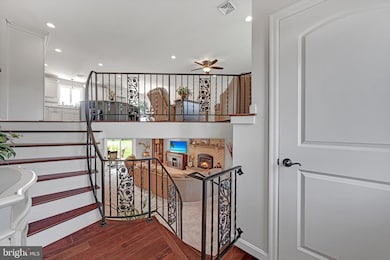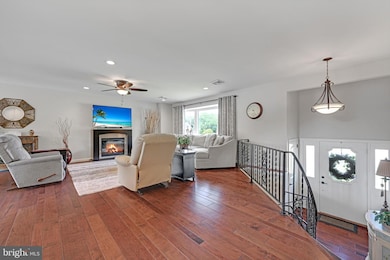
1202 W Main St Ephrata, PA 17522
Estimated Value: $399,000 - $476,000
Highlights
- Second Garage
- Open Floorplan
- Deck
- Gourmet Kitchen
- Curved or Spiral Staircase
- Wood Flooring
About This Home
As of September 2023When you enter the home through the foyer you will be surrounded by the lovely stained and curved stairs with wrought iron railing. A few steps up to the main living area features an open floor plan with the new kitchen and center island with plenty of storage and large enough to make all those cookies for the holidays. The dining area opens to the large, new deck for additional dining or watching the sunset and a large bay window in the living room area gives plenty of natural light. Down the hall you'll find the 3 bedrooms and 2 full baths. The lower level with a temperature controlled gas fireplace is a great family area for most anything. You can access the large flat fenced in rear yard with a covered patio. Lower level also has a full bath, office or additional bedroom and laundry with outside access. This home has been updated inside and out over the past seven years. Truly a must see property. See documents for some of the remodeled items.
Last Agent to Sell the Property
Berkshire Hathaway HomeServices Homesale Realty License #RS310007 Listed on: 07/27/2023

Home Details
Home Type
- Single Family
Est. Annual Taxes
- $4,774
Year Built
- Built in 1974 | Remodeled in 2016
Lot Details
- 0.45 Acre Lot
- Decorative Fence
- Level Lot
- Back and Front Yard
- Property is in excellent condition
Parking
- 3 Garage Spaces | 2 Direct Access and 1 Detached
- 8 Driveway Spaces
- Second Garage
- Side Facing Garage
- Garage Door Opener
- On-Street Parking
Home Design
- Brick Exterior Construction
- Block Foundation
- Shingle Roof
- Asphalt Roof
- Vinyl Siding
Interior Spaces
- Property has 1.5 Levels
- Open Floorplan
- Central Vacuum
- Curved or Spiral Staircase
- Ceiling Fan
- Recessed Lighting
- Heatilator
- Self Contained Fireplace Unit Or Insert
- Fireplace Mantel
- Brick Fireplace
- Gas Fireplace
- Replacement Windows
- Bay Window
- Sliding Windows
- Casement Windows
- Window Screens
- Family Room
- Living Room
- Dining Room
- Den
- Intercom
- Attic
Kitchen
- Gourmet Kitchen
- Double Oven
- Electric Oven or Range
- Built-In Range
- Range Hood
- Built-In Microwave
- Ice Maker
- Dishwasher
- Stainless Steel Appliances
- Kitchen Island
- Upgraded Countertops
- Disposal
Flooring
- Wood
- Carpet
Bedrooms and Bathrooms
- 3 Main Level Bedrooms
- En-Suite Primary Bedroom
- En-Suite Bathroom
- Walk-In Closet
- Bathtub with Shower
- Walk-in Shower
Laundry
- Laundry Room
- Laundry on lower level
- Electric Front Loading Dryer
- Front Loading Washer
Finished Basement
- Walk-Out Basement
- Garage Access
- Exterior Basement Entry
- Natural lighting in basement
Outdoor Features
- Deck
- Patio
- Exterior Lighting
Utilities
- Forced Air Heating and Cooling System
- Heat Pump System
- Vented Exhaust Fan
- 200+ Amp Service
- Water Treatment System
- Electric Water Heater
- Water Conditioner is Owned
Additional Features
- Doors with lever handles
- Energy-Efficient Windows
Community Details
- No Home Owners Association
Listing and Financial Details
- Assessor Parcel Number 260-17697-0-0000
Ownership History
Purchase Details
Home Financials for this Owner
Home Financials are based on the most recent Mortgage that was taken out on this home.Purchase Details
Similar Homes in Ephrata, PA
Home Values in the Area
Average Home Value in this Area
Purchase History
| Date | Buyer | Sale Price | Title Company |
|---|---|---|---|
| Latshaw Nathaniel T | $430,000 | None Listed On Document | |
| Rutt Jeffrey M | $259,000 | Attorney |
Mortgage History
| Date | Status | Borrower | Loan Amount |
|---|---|---|---|
| Open | Latshaw Nathaniel T | $344,000 |
Property History
| Date | Event | Price | Change | Sq Ft Price |
|---|---|---|---|---|
| 09/14/2023 09/14/23 | Sold | $430,000 | +11.7% | $157 / Sq Ft |
| 07/31/2023 07/31/23 | Pending | -- | -- | -- |
| 07/27/2023 07/27/23 | For Sale | $384,900 | -- | $141 / Sq Ft |
Tax History Compared to Growth
Tax History
| Year | Tax Paid | Tax Assessment Tax Assessment Total Assessment is a certain percentage of the fair market value that is determined by local assessors to be the total taxable value of land and additions on the property. | Land | Improvement |
|---|---|---|---|---|
| 2024 | $4,895 | $204,100 | $66,400 | $137,700 |
| 2023 | $4,774 | $204,100 | $66,400 | $137,700 |
| 2022 | $4,571 | $204,100 | $66,400 | $137,700 |
| 2021 | $4,475 | $204,100 | $66,400 | $137,700 |
| 2020 | $4,475 | $204,100 | $66,400 | $137,700 |
| 2019 | $4,413 | $204,100 | $66,400 | $137,700 |
| 2018 | $3,332 | $204,100 | $66,400 | $137,700 |
| 2017 | $4,526 | $171,000 | $45,300 | $125,700 |
| 2016 | $4,314 | $164,300 | $45,300 | $119,000 |
| 2015 | $954 | $164,300 | $45,300 | $119,000 |
| 2014 | $3,093 | $164,300 | $45,300 | $119,000 |
Agents Affiliated with this Home
-
Jeffrey Rutt

Seller's Agent in 2023
Jeffrey Rutt
Berkshire Hathaway HomeServices Homesale Realty
(717) 940-9546
16 Total Sales
-
Burnell Zeiset

Seller Co-Listing Agent in 2023
Burnell Zeiset
Berkshire Hathaway HomeServices Homesale Realty
(717) 381-9294
157 Total Sales
-
Carol Lehman

Buyer's Agent in 2023
Carol Lehman
Hostetter Realty LLC
(717) 278-9112
342 Total Sales
Map
Source: Bright MLS
MLS Number: PALA2038262
APN: 260-17697-0-0000
- 1120 W Main St
- 1117 Marilyn Ave
- 1304 Marilyn Ave
- 1035 Clearview Ave
- 1005 W Main St
- 904 Martin Ave
- 237 Fieldcrest Ln
- 256 Fieldcrest Ln Unit 24
- 832 Martin Ave
- 15 Reagan Dr
- 18 Patience Ln
- 517 Landon Cir Unit 13
- 212 Penn Ave
- 540 Constitution Dr
- 40 Arrowhead Dr
- 124 Morning Dr
- 332 Home Towne Blvd
- 00 Morning Dr
- 112 Sunrise Ln
- 159 W Fulton St
- 1202 W Main St
- 1212 W Main St
- 1190 W Main St
- 1203 Lincoln Heights Ave
- 1193 Lincoln Heights Ave
- 1205 W Main St
- 1205 W Main St
- 1224 W Main St
- 1183 Lincoln Heights Ave
- 1232 W Main St
- 1231 Lincoln Heights Ave
- 1177 W Main St
- 1166 W Main St
- 1173 Lincoln Heights Ave
- 1229 W Main St
- 1167 W Main St
- 35 Cindia Ln
- 1163 Lincoln Heights Ave
- 1204 Lincoln Heights Ave
- 1214 Lincoln Heights Ave
