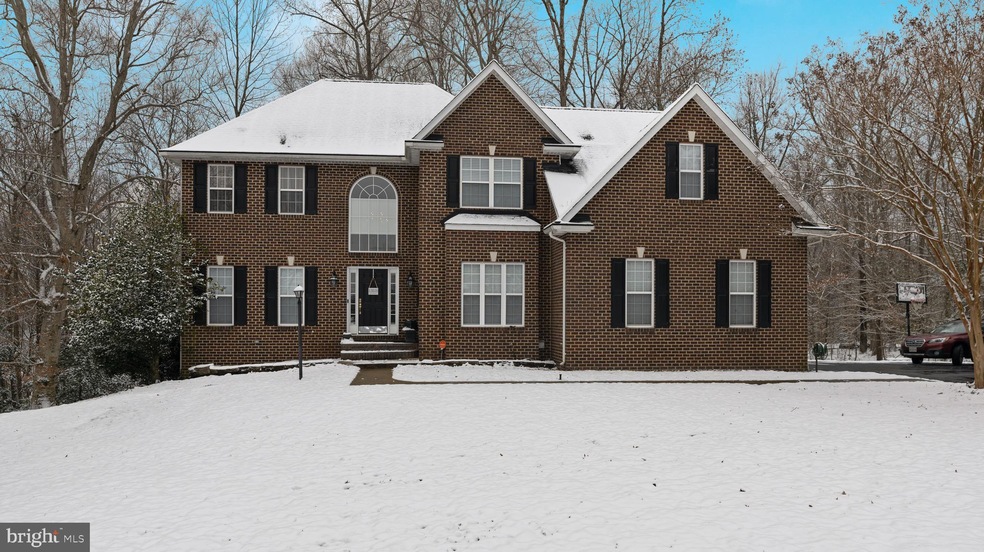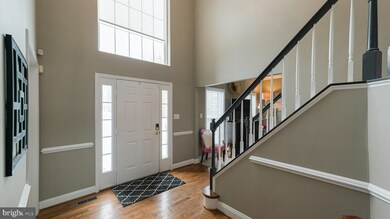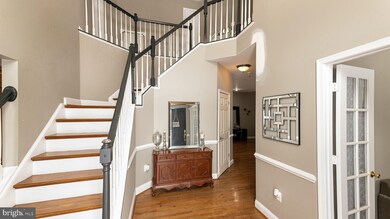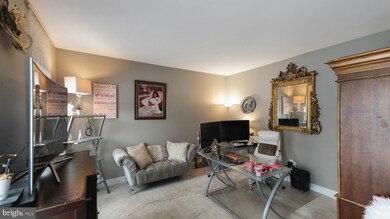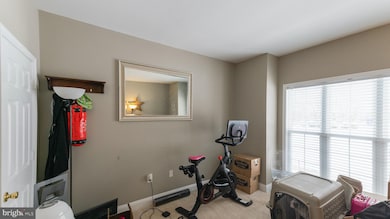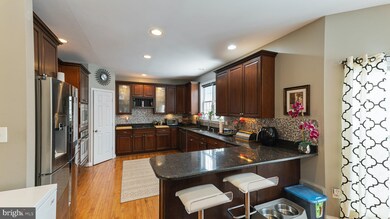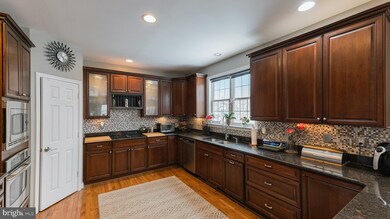
12020 Sandy Knoll Place Hughesville, MD 20637
Highlights
- Greenhouse
- Second Kitchen
- 3.21 Acre Lot
- La Plata High School Rated A-
- Gourmet Kitchen
- Curved or Spiral Staircase
About This Home
As of April 2021Welcome home to this beautiful 6 Bedroom, 4 Full Bath Single Family in the Willow Creek community of Hughesville. Traditional floor plan with over 4,300 SQ FT of living space and many desirable features such as: an entry-level bedroom, beautiful hardwood floors, a traditional living room, a grand 2-story family room with gas fireplace, an amazing eat-in kitchen with granite countertops and stainless steel appliances AND if one kitchen is not enough...the home actually offers a 2nd full kitchen in the basement, complete with electric range and center island (a chef's dream). Upper level features 4 spacious bedrooms including a Primary Suite with a walk-in closet and an impressive Primary Bathroom complete with double vanities, a soaking tub and stall shower. If you enjoy entertaining, you will certainly love spending time in the finished basement, featuring a spacious recreation room, additional bedroom, full bathroom, and three sets of washers and dryers. OR you may choose to hang out on either the back deck or one of the 2 peaceful backyard patios. To top it off, this home offers peacefully privacy with its treelined backyard and is complete with a utility shed and greenhouse. With all this home has to offer, this is one you won't want to miss!
Last Agent to Sell the Property
RE/MAX Town Center License #RS-0037772 Listed on: 02/19/2021

Co-Listed By
Matthew Ovington
RE/MAX Town Center License #668264
Home Details
Home Type
- Single Family
Est. Annual Taxes
- $6,511
Year Built
- Built in 2004
Lot Details
- 3.21 Acre Lot
- East Facing Home
- Sprinkler System
- Backs to Trees or Woods
- Property is in excellent condition
- Property is zoned AC
Parking
- 2 Car Direct Access Garage
- 2 Driveway Spaces
- Side Facing Garage
Home Design
- Colonial Architecture
- Shingle Roof
- Vinyl Siding
- Brick Front
Interior Spaces
- Property has 3 Levels
- Traditional Floor Plan
- Curved or Spiral Staircase
- Chair Railings
- Tray Ceiling
- Cathedral Ceiling
- Ceiling Fan
- Recessed Lighting
- Fireplace With Glass Doors
- Fireplace Mantel
- Palladian Windows
- Bay Window
- Atrium Windows
- Atrium Doors
- Insulated Doors
- Six Panel Doors
- Entrance Foyer
- Family Room Off Kitchen
- Living Room
- Dining Area
- Recreation Room
- Attic
Kitchen
- Gourmet Kitchen
- Second Kitchen
- Breakfast Area or Nook
- Double Self-Cleaning Oven
- Down Draft Cooktop
- Built-In Microwave
- Extra Refrigerator or Freezer
- ENERGY STAR Qualified Refrigerator
- Ice Maker
- ENERGY STAR Qualified Dishwasher
- Stainless Steel Appliances
- Disposal
Flooring
- Wood
- Carpet
- Ceramic Tile
- Vinyl
Bedrooms and Bathrooms
- En-Suite Primary Bedroom
- En-Suite Bathroom
- Walk-In Closet
Laundry
- Laundry on upper level
- Electric Front Loading Dryer
- ENERGY STAR Qualified Washer
Finished Basement
- Heated Basement
- Connecting Stairway
- Interior Basement Entry
- Laundry in Basement
- Basement with some natural light
Outdoor Features
- Deck
- Patio
- Greenhouse
- Shed
Schools
- T. C. Martin Elementary School
- Milton M. Somers Middle School
- La Plata High School
Utilities
- Forced Air Heating and Cooling System
- Heat Pump System
- Well
- Electric Water Heater
- Septic Tank
- Community Sewer or Septic
- Cable TV Available
Community Details
- No Home Owners Association
- Willow Creek Subdivision
Listing and Financial Details
- Tax Lot 26
- Assessor Parcel Number 0908068887
Ownership History
Purchase Details
Home Financials for this Owner
Home Financials are based on the most recent Mortgage that was taken out on this home.Purchase Details
Home Financials for this Owner
Home Financials are based on the most recent Mortgage that was taken out on this home.Purchase Details
Home Financials for this Owner
Home Financials are based on the most recent Mortgage that was taken out on this home.Purchase Details
Similar Homes in the area
Home Values in the Area
Average Home Value in this Area
Purchase History
| Date | Type | Sale Price | Title Company |
|---|---|---|---|
| Deed | $550,000 | Trusted Title Services Llc | |
| Interfamily Deed Transfer | -- | Attorney | |
| Deed | $465,000 | Buyers Title Inc | |
| Deed | $394,490 | -- |
Mortgage History
| Date | Status | Loan Amount | Loan Type |
|---|---|---|---|
| Open | $522,500 | New Conventional | |
| Previous Owner | $501,100 | VA | |
| Previous Owner | $488,000 | New Conventional | |
| Previous Owner | $465,000 | VA | |
| Previous Owner | $125,000 | New Conventional | |
| Previous Owner | $100,000 | Credit Line Revolving | |
| Previous Owner | $70,000 | Credit Line Revolving | |
| Previous Owner | $30,000 | Credit Line Revolving | |
| Previous Owner | $360,000 | Adjustable Rate Mortgage/ARM |
Property History
| Date | Event | Price | Change | Sq Ft Price |
|---|---|---|---|---|
| 04/02/2021 04/02/21 | Sold | $550,000 | -4.3% | $128 / Sq Ft |
| 03/09/2021 03/09/21 | Pending | -- | -- | -- |
| 02/19/2021 02/19/21 | For Sale | $575,000 | +23.7% | $133 / Sq Ft |
| 08/15/2014 08/15/14 | Sold | $465,000 | 0.0% | $109 / Sq Ft |
| 08/01/2014 08/01/14 | For Sale | $465,000 | 0.0% | $109 / Sq Ft |
| 06/27/2014 06/27/14 | Pending | -- | -- | -- |
| 06/26/2014 06/26/14 | Pending | -- | -- | -- |
| 06/25/2014 06/25/14 | Price Changed | $465,000 | -2.9% | $109 / Sq Ft |
| 06/17/2014 06/17/14 | Price Changed | $479,000 | -2.2% | $112 / Sq Ft |
| 04/18/2014 04/18/14 | Price Changed | $489,900 | +0.2% | $115 / Sq Ft |
| 04/18/2014 04/18/14 | For Sale | $489,000 | -- | $115 / Sq Ft |
Tax History Compared to Growth
Tax History
| Year | Tax Paid | Tax Assessment Tax Assessment Total Assessment is a certain percentage of the fair market value that is determined by local assessors to be the total taxable value of land and additions on the property. | Land | Improvement |
|---|---|---|---|---|
| 2024 | $7,437 | $541,033 | $0 | $0 |
| 2023 | $7,148 | $500,200 | $151,000 | $349,200 |
| 2022 | $6,897 | $498,767 | $0 | $0 |
| 2021 | $14,320 | $497,333 | $0 | $0 |
| 2020 | $3,914 | $495,900 | $151,000 | $344,900 |
| 2019 | $3,899 | $480,100 | $0 | $0 |
| 2018 | $6,115 | $464,300 | $0 | $0 |
| 2017 | $5,936 | $448,500 | $0 | $0 |
| 2016 | -- | $435,433 | $0 | $0 |
| 2015 | $3,049 | $422,367 | $0 | $0 |
| 2014 | $3,049 | $409,300 | $0 | $0 |
Agents Affiliated with this Home
-
Lisa Sabelhaus

Seller's Agent in 2021
Lisa Sabelhaus
RE/MAX
(240) 388-7113
1 in this area
659 Total Sales
-
M
Seller Co-Listing Agent in 2021
Matthew Ovington
RE/MAX
-
Amanda Dixon Nash

Buyer's Agent in 2021
Amanda Dixon Nash
Century 21 New Millennium
(240) 216-6079
13 in this area
117 Total Sales
-
P
Seller's Agent in 2014
Pamela Turley- Lucido
Kevin Turner
-
Nicholas Poliansky

Buyer's Agent in 2014
Nicholas Poliansky
Keller Williams Preferred Properties
(202) 215-1997
6 in this area
200 Total Sales
Map
Source: Bright MLS
MLS Number: MDCH221912
APN: 08-068887
- 7342 St Joseph Place
- 12815 Breyer Place
- 12210 Stoneleigh Place
- 7928 William Smallwood Ct
- 8070 Wheatley Rd
- 7438 Wildseed Place
- 6555 Peartree Hill Place
- 8014 Floyds Quarter Ct
- 8175 Wheatley Rd
- 8070 Amberleigh Place
- 8305 Olivers Shop Rd
- 8601 Paps Pkwy
- 11610 Rome Place
- LOT 2 Trinity Church Rd
- 6965 Hawkins Gate Rd
- 12125 Bunkys Place
- 8692 Kentucky Ave
- 0 Keech Rd Unit MDCH2037772
- 13550 Bill Lyon Place
- 6565 Hawkins Gate Rd
