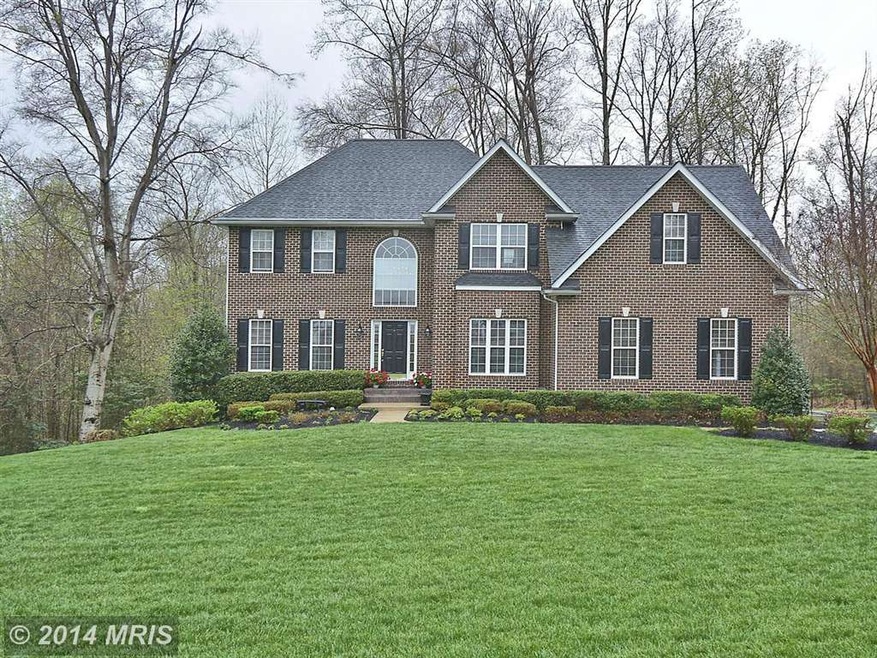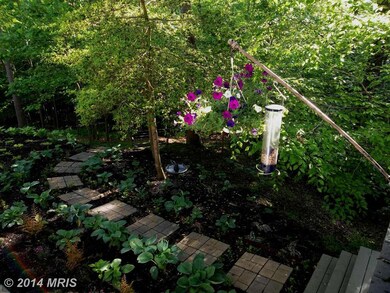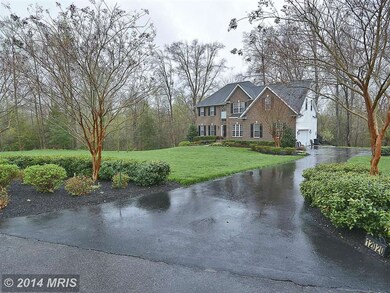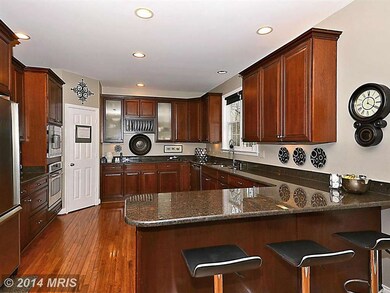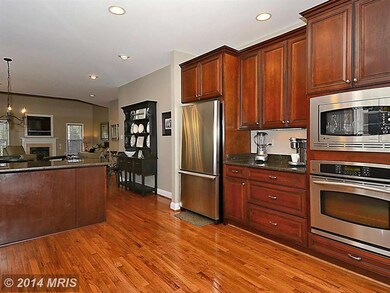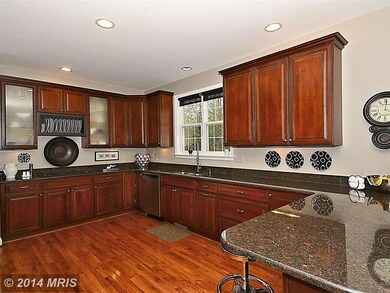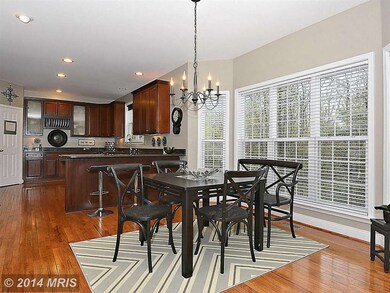
12020 Sandy Knoll Place Hughesville, MD 20637
Highlights
- Second Kitchen
- Gourmet Kitchen
- Open Floorplan
- La Plata High School Rated A-
- 3.21 Acre Lot
- Curved or Spiral Staircase
About This Home
As of April 2021**REDUCED & MOTIVATED. Meticulous & Pristine Beauty. MUST SEE 66 Hi Def PHOTOs & floor plan: CLICK TOUR. Full in-law suite w/private entrance. Loaded with up grades: 9ft ceilings, vaulted, granite, solid wood floors, cherry cab's, whole house dehumidifier, Energy Star, True Master Suite with Spa Bath & WI Closet. And More! Contact agent for complete list of features & amenities. Compare & Save!
Last Agent to Sell the Property
Pamela Turley- Lucido
Home Towne Real Estate Listed on: 04/18/2014
Home Details
Home Type
- Single Family
Est. Annual Taxes
- $5,562
Year Built
- Built in 2004
Lot Details
- 3.21 Acre Lot
- Cul-De-Sac
- Landscaped
- Planted Vegetation
- No Through Street
- Premium Lot
- Backs to Trees or Woods
- Property is in very good condition
- Property is zoned AC
Parking
- 2 Car Attached Garage
- Side Facing Garage
- Garage Door Opener
- Driveway
- Off-Site Parking
Home Design
- Colonial Architecture
- Brick Exterior Construction
- Asphalt Roof
Interior Spaces
- Property has 3 Levels
- Open Floorplan
- Curved or Spiral Staircase
- Chair Railings
- Tray Ceiling
- Cathedral Ceiling
- Recessed Lighting
- Fireplace Mantel
- Double Pane Windows
- Insulated Windows
- Palladian Windows
- Bay Window
- Atrium Windows
- French Doors
- Insulated Doors
- Six Panel Doors
- Family Room Overlook on Second Floor
- Living Room
- Dining Area
- Den
- Wood Flooring
- Attic
Kitchen
- Gourmet Kitchen
- Second Kitchen
- Breakfast Room
- Self-Cleaning Oven
- Microwave
- Extra Refrigerator or Freezer
- Ice Maker
- Dishwasher
- Upgraded Countertops
Bedrooms and Bathrooms
- 6 Bedrooms | 1 Main Level Bedroom
- En-Suite Primary Bedroom
- En-Suite Bathroom
- 4 Full Bathrooms
Laundry
- Laundry Room
- Dryer
- Washer
Finished Basement
- Walk-Out Basement
- Rear Basement Entry
- Shelving
- Basement with some natural light
Home Security
- Home Security System
- Motion Detectors
- Fire and Smoke Detector
- Flood Lights
Eco-Friendly Details
- Energy-Efficient Appliances
- ENERGY STAR Qualified Equipment for Heating
Outdoor Features
- Deck
- Patio
- Shed
Utilities
- Central Air
- Heat Pump System
- 60 Gallon+ Electric Water Heater
- Well
- Septic Tank
- Cable TV Available
Community Details
- No Home Owners Association
Listing and Financial Details
- Tax Lot 26
- Assessor Parcel Number 0908068887
Ownership History
Purchase Details
Home Financials for this Owner
Home Financials are based on the most recent Mortgage that was taken out on this home.Purchase Details
Home Financials for this Owner
Home Financials are based on the most recent Mortgage that was taken out on this home.Purchase Details
Home Financials for this Owner
Home Financials are based on the most recent Mortgage that was taken out on this home.Purchase Details
Similar Homes in Hughesville, MD
Home Values in the Area
Average Home Value in this Area
Purchase History
| Date | Type | Sale Price | Title Company |
|---|---|---|---|
| Deed | $550,000 | Trusted Title Services Llc | |
| Interfamily Deed Transfer | -- | Attorney | |
| Deed | $465,000 | Buyers Title Inc | |
| Deed | $394,490 | -- |
Mortgage History
| Date | Status | Loan Amount | Loan Type |
|---|---|---|---|
| Open | $522,500 | New Conventional | |
| Previous Owner | $501,100 | VA | |
| Previous Owner | $488,000 | New Conventional | |
| Previous Owner | $465,000 | VA | |
| Previous Owner | $125,000 | New Conventional | |
| Previous Owner | $100,000 | Credit Line Revolving | |
| Previous Owner | $70,000 | Credit Line Revolving | |
| Previous Owner | $30,000 | Credit Line Revolving | |
| Previous Owner | $360,000 | Adjustable Rate Mortgage/ARM |
Property History
| Date | Event | Price | Change | Sq Ft Price |
|---|---|---|---|---|
| 04/02/2021 04/02/21 | Sold | $550,000 | -4.3% | $128 / Sq Ft |
| 03/09/2021 03/09/21 | Pending | -- | -- | -- |
| 02/19/2021 02/19/21 | For Sale | $575,000 | +23.7% | $133 / Sq Ft |
| 08/15/2014 08/15/14 | Sold | $465,000 | 0.0% | $109 / Sq Ft |
| 08/01/2014 08/01/14 | For Sale | $465,000 | 0.0% | $109 / Sq Ft |
| 06/27/2014 06/27/14 | Pending | -- | -- | -- |
| 06/26/2014 06/26/14 | Pending | -- | -- | -- |
| 06/25/2014 06/25/14 | Price Changed | $465,000 | -2.9% | $109 / Sq Ft |
| 06/17/2014 06/17/14 | Price Changed | $479,000 | -2.2% | $112 / Sq Ft |
| 04/18/2014 04/18/14 | Price Changed | $489,900 | +0.2% | $115 / Sq Ft |
| 04/18/2014 04/18/14 | For Sale | $489,000 | -- | $115 / Sq Ft |
Tax History Compared to Growth
Tax History
| Year | Tax Paid | Tax Assessment Tax Assessment Total Assessment is a certain percentage of the fair market value that is determined by local assessors to be the total taxable value of land and additions on the property. | Land | Improvement |
|---|---|---|---|---|
| 2024 | $7,437 | $541,033 | $0 | $0 |
| 2023 | $7,148 | $500,200 | $151,000 | $349,200 |
| 2022 | $6,897 | $498,767 | $0 | $0 |
| 2021 | $14,320 | $497,333 | $0 | $0 |
| 2020 | $3,914 | $495,900 | $151,000 | $344,900 |
| 2019 | $3,899 | $480,100 | $0 | $0 |
| 2018 | $6,115 | $464,300 | $0 | $0 |
| 2017 | $5,936 | $448,500 | $0 | $0 |
| 2016 | -- | $435,433 | $0 | $0 |
| 2015 | $3,049 | $422,367 | $0 | $0 |
| 2014 | $3,049 | $409,300 | $0 | $0 |
Agents Affiliated with this Home
-
Lisa Sabelhaus

Seller's Agent in 2021
Lisa Sabelhaus
RE/MAX
(240) 388-7113
1 in this area
657 Total Sales
-
M
Seller Co-Listing Agent in 2021
Matthew Ovington
RE/MAX
-
Amanda Dixon Nash

Buyer's Agent in 2021
Amanda Dixon Nash
Century 21 New Millennium
(240) 216-6079
13 in this area
117 Total Sales
-
P
Seller's Agent in 2014
Pamela Turley- Lucido
Kevin Turner
-
Nicholas Poliansky

Buyer's Agent in 2014
Nicholas Poliansky
Keller Williams Preferred Properties
(202) 215-1997
6 in this area
200 Total Sales
Map
Source: Bright MLS
MLS Number: 1002947114
APN: 08-068887
- 7342 St Joseph Place
- 12815 Breyer Place
- 12210 Stoneleigh Place
- 7928 William Smallwood Ct
- 8070 Wheatley Rd
- 7438 Wildseed Place
- 6555 Peartree Hill Place
- 8014 Floyds Quarter Ct
- 8175 Wheatley Rd
- 8070 Amberleigh Place
- 8305 Olivers Shop Rd
- 8601 Paps Pkwy
- 11610 Rome Place
- LOT 2 Trinity Church Rd
- 6965 Hawkins Gate Rd
- 12125 Bunkys Place
- 8692 Kentucky Ave
- 0 Keech Rd Unit MDCH2037772
- 13550 Bill Lyon Place
- 6565 Hawkins Gate Rd
