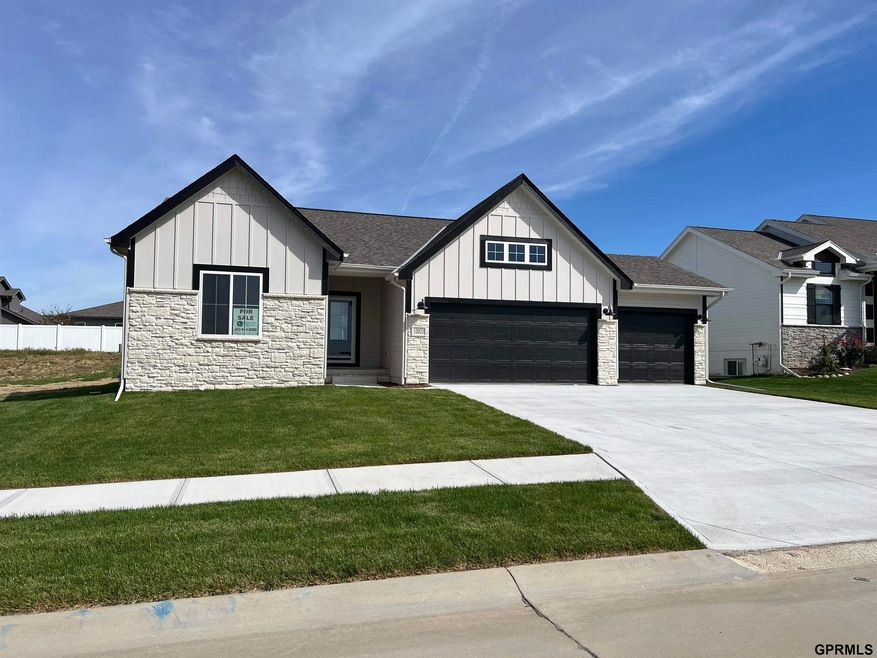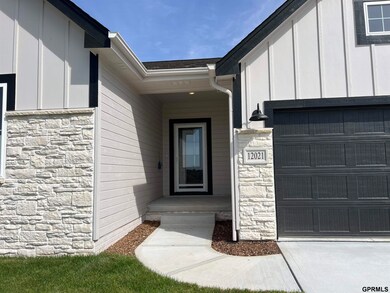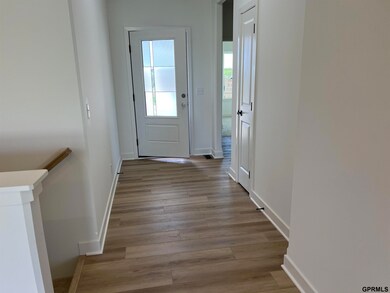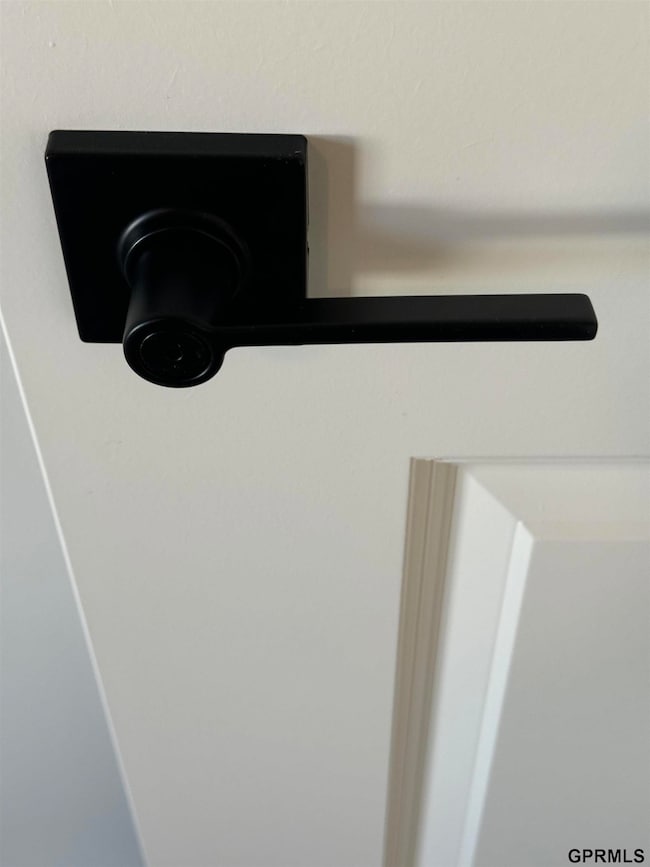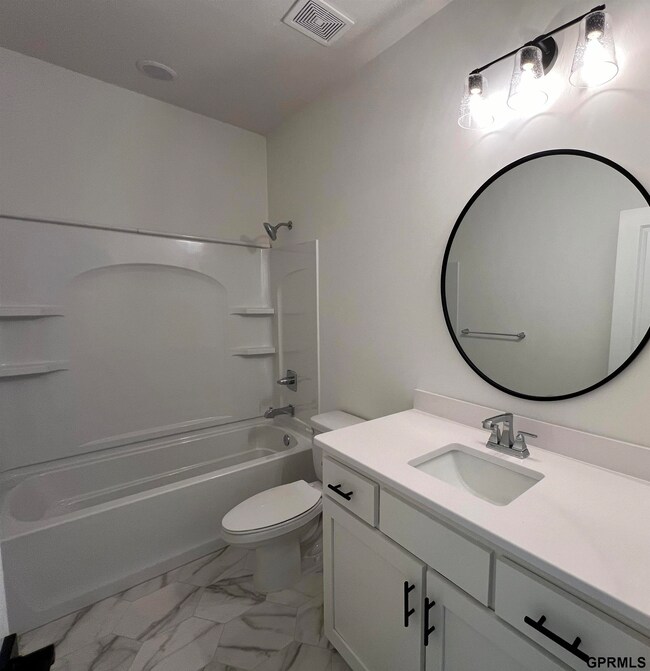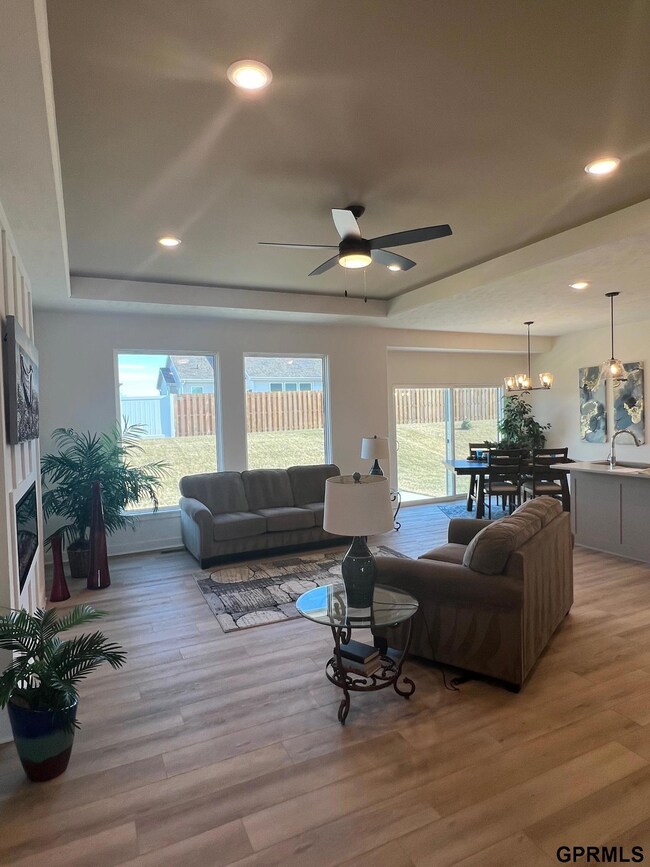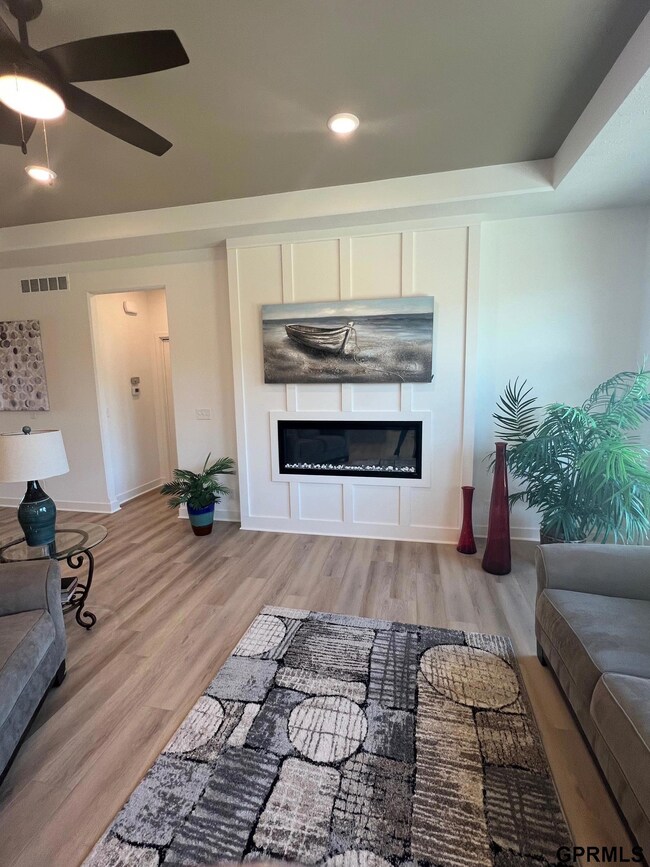
12021 Daniell Rd Bellevue, NE 68123
Estimated payment $2,339/month
Highlights
- New Construction
- Ranch Style House
- Humidifier
- Platteview Senior High School Rated 9+
- 3 Car Attached Garage
- Patio
About This Home
AVAILABLE JULY 2025; Introducing the ALL NEW Hamilton plan by Regency Homes. This beautiful steeped roof-double gable elevation ranch that is situated on a west facing flat yard will check all the boxes. Upon entry, appreciate the boxed great room ceiling, open concept design, LVT flooring, and the mud room drop zone space. The pristine kitchen features stainless steel appliances, quartz countertops, a center island for extra seating and food prep space, painted shake cabinets, and a spacious pantry. The primary bedroom boasts a painted tray ceiling and coordinating accent wall that ties the entire room together. Strolling into the primary bathroom, you'll find quartz countertops, dual sinks, "floating" cabinetry, a large walk up shower, and an expansive walk in closet. Finally, there's a spacious 3 car garage with an awesome storage nook for your “stuff." Come walk through the Regency Homes "Encore" series Hamilton and fall in love!
Home Details
Home Type
- Single Family
Est. Annual Taxes
- $713
Year Built
- Built in 2024 | New Construction
Lot Details
- 8,886 Sq Ft Lot
- Lot Dimensions are 71 x 125
- Sloped Lot
- Sprinkler System
Parking
- 3 Car Attached Garage
- Garage Door Opener
Home Design
- Ranch Style House
- Traditional Architecture
- Composition Roof
- Concrete Perimeter Foundation
- Hardboard
Interior Spaces
- 1,512 Sq Ft Home
- Ceiling Fan
- Electric Fireplace
Kitchen
- Oven or Range
- Microwave
- Dishwasher
- Disposal
Flooring
- Carpet
- Luxury Vinyl Plank Tile
Bedrooms and Bathrooms
- 3 Bedrooms
- Dual Sinks
- Shower Only
Unfinished Basement
- Sump Pump
- Basement with some natural light
Outdoor Features
- Patio
Schools
- Bellevue Elementary School
- Lewis And Clark Middle School
- Bellevue West High School
Utilities
- Humidifier
- Forced Air Heating and Cooling System
- Heating System Uses Gas
- Cable TV Available
Community Details
- Property has a Home Owners Association
- Liberty HOA Not Active Association
- Built by Regency Homes
- Liberty Subdivision, Hamilton Floorplan
Listing and Financial Details
- Assessor Parcel Number 011606536
Map
Home Values in the Area
Average Home Value in this Area
Tax History
| Year | Tax Paid | Tax Assessment Tax Assessment Total Assessment is a certain percentage of the fair market value that is determined by local assessors to be the total taxable value of land and additions on the property. | Land | Improvement |
|---|---|---|---|---|
| 2024 | $755 | $34,650 | $34,650 | -- |
| 2023 | $755 | $31,320 | $31,320 | -- |
| 2022 | $521 | $34,020 | $34,020 | $0 |
| 2021 | $108 | $6,926 | $6,926 | $0 |
| 2020 | $109 | $6,926 | $6,926 | $0 |
Property History
| Date | Event | Price | Change | Sq Ft Price |
|---|---|---|---|---|
| 05/10/2025 05/10/25 | Pending | -- | -- | -- |
| 01/02/2025 01/02/25 | For Sale | $408,095 | -- | $270 / Sq Ft |
Mortgage History
| Date | Status | Loan Amount | Loan Type |
|---|---|---|---|
| Closed | $306,071 | Construction |
Similar Homes in Bellevue, NE
Source: Great Plains Regional MLS
MLS Number: 22500105
APN: 011606536
- 12017 Daniell Rd
- 12033 Daniell Rd
- 12037 Daniell Rd
- 12009 Daniell Rd
- 12039 S 45th Ave
- 4406 Barksdale Dr
- 4510 Barksdale Dr
- 4552 Barksdale Dr
- 4557 Barksdale Dr
- 4556 Barksdale Dr
- 12110 Quail Dr
- 4560 Barksdale Dr
- 4302 Chennault St
- 4219 Barksdale Cir
- 4210 Barksdale Cir
- 12210 Quail Dr
- 4405 Anchor Mill Dr
- 12501 Quail Dr
- 4803 Ponderosa Dr
- 12509 Quail Dr
