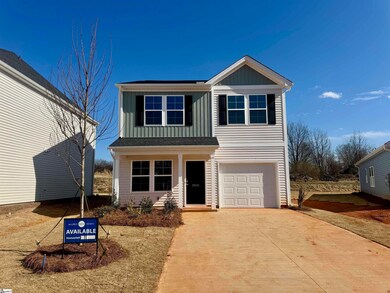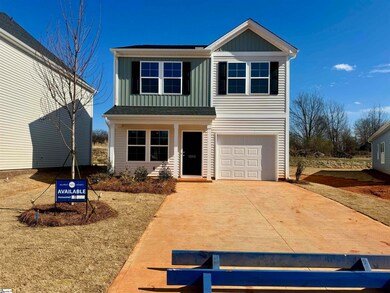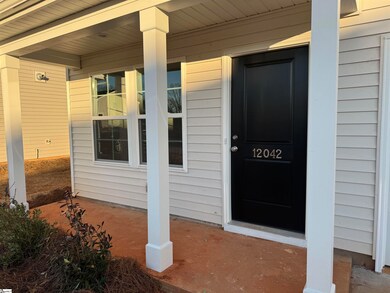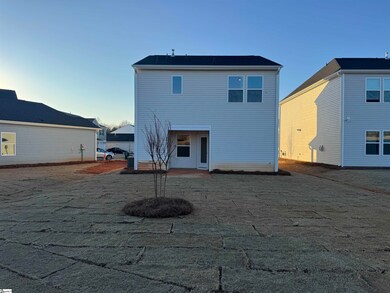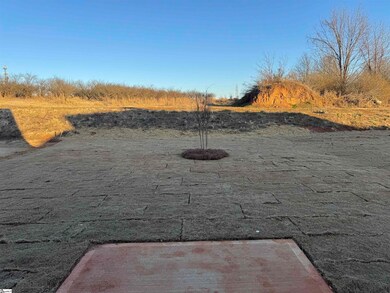
Highlights
- Craftsman Architecture
- Attic
- Quartz Countertops
- James H. Hendrix Elementary School Rated A-
- Great Room
- Breakfast Room
About This Home
As of May 2025ESTIMATED COMPLETION DATE MARCH 2025! The Barnwell is a two-story plan featuring three bedrooms and two and one-half bathrooms. Immediately upon entry, you are greeted by the great room which flows seamlessly into the eat-in and kitchen. A covered patio, laundry room and powder room finish off the first floor. Upstairs you will find the loft space that connects to the primary suite and two secondary bedrooms. The primary suite has a private bathroom and walk-in closet. The secondary bathroom is conveniently located near the loft space and secondary bedrooms. A one-car garage and covered porch complete this floor plan.
Last Agent to Sell the Property
Mungo Homes Properties, LLC License #118791 Listed on: 10/26/2024

Home Details
Home Type
- Single Family
Year Built
- Built in 2024 | Under Construction
Lot Details
- 8,712 Sq Ft Lot
- Cul-De-Sac
- Level Lot
HOA Fees
- $26 Monthly HOA Fees
Home Design
- Home is estimated to be completed on 3/14/25
- Craftsman Architecture
- 2-Story Property
- Slab Foundation
- Architectural Shingle Roof
- Vinyl Siding
- Stone Exterior Construction
Interior Spaces
- 1,369 Sq Ft Home
- 1,200-1,399 Sq Ft Home
- Tray Ceiling
- Ceiling height of 9 feet or more
- Ceiling Fan
- Great Room
- Storage In Attic
Kitchen
- Breakfast Room
- Electric Oven
- Gas Cooktop
- Dishwasher
- Quartz Countertops
- Disposal
Flooring
- Carpet
- Luxury Vinyl Plank Tile
Bedrooms and Bathrooms
- 3 Bedrooms
- Walk-In Closet
Laundry
- Laundry Room
- Laundry on main level
- Electric Dryer Hookup
Home Security
- Storm Windows
- Storm Doors
- Fire and Smoke Detector
Parking
- 1 Car Attached Garage
- Garage Door Opener
- Driveway
Outdoor Features
- Patio
Schools
- Hendrix Elementary School
- Boiling Springs Middle School
- Boiling Springs High School
Utilities
- Central Air
- Heating System Uses Natural Gas
- Tankless Water Heater
- Gas Water Heater
Community Details
- Hinson Management HOA
- Built by Mungo Homes
- Richmond Hills Subdivision, Baker Floorplan
- Mandatory home owners association
Listing and Financial Details
- Tax Lot 10
- Assessor Parcel Number 2-42-00-061.10
Similar Homes in Inman, SC
Home Values in the Area
Average Home Value in this Area
Property History
| Date | Event | Price | Change | Sq Ft Price |
|---|---|---|---|---|
| 05/12/2025 05/12/25 | Sold | $269,000 | +11.2% | $168 / Sq Ft |
| 04/17/2025 04/17/25 | Pending | -- | -- | -- |
| 03/31/2025 03/31/25 | Sold | $242,000 | -10.0% | $202 / Sq Ft |
| 02/26/2025 02/26/25 | Pending | -- | -- | -- |
| 01/16/2025 01/16/25 | Price Changed | $269,000 | +11.2% | $168 / Sq Ft |
| 01/16/2025 01/16/25 | Price Changed | $242,000 | -10.7% | $202 / Sq Ft |
| 11/30/2024 11/30/24 | For Sale | $271,000 | +9.7% | $169 / Sq Ft |
| 11/01/2024 11/01/24 | Price Changed | $247,000 | -3.9% | $206 / Sq Ft |
| 10/30/2024 10/30/24 | Price Changed | $257,000 | -0.8% | $214 / Sq Ft |
| 10/26/2024 10/26/24 | For Sale | $259,062 | -- | $216 / Sq Ft |
Tax History Compared to Growth
Agents Affiliated with this Home
-
Paige Norris
P
Seller's Agent in 2025
Paige Norris
Mungo Homes Properties, LLC
(864) 849-8390
88 Total Sales
-
Melissa Martin
M
Buyer's Agent in 2025
Melissa Martin
Bluefield Realty Group
(864) 527-8325
16 Total Sales
Map
Source: Greater Greenville Association of REALTORS®
MLS Number: 1540627
- 12073 Lansbury Dr
- 12081 Lansbury Dr
- 12066 Lansbury Dr
- 12074 Lansbury Dr
- 12091 Lansbury Dr
- 12090 Lansbury Dr
- 12090 Lansbury Dr Unit Homesite 23
- 12107 Lansbury Dr
- 12098 Lansbury Dr
- 12102 Lansbury Dr
- 12106 Lansbury Dr
- 12119 Lansbury Dr
- 12110 Lansbury Dr
- 12114 Lansbury Dr
- 12118 Lansbury Dr
- 12126 Lansbury Dr Unit Homesite 32
- 12198 Lansbury Dr
- 0 Bryant Rd
- 3075 Whispering Willow Ct Unit MD 225 Emerson VE B
- 3075 Whispering Willow Ct

