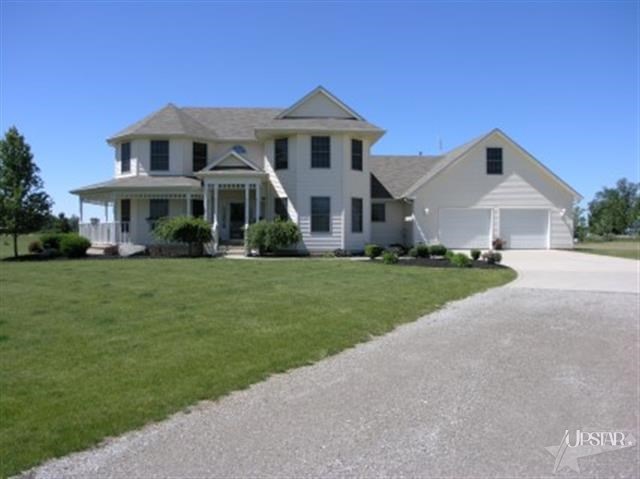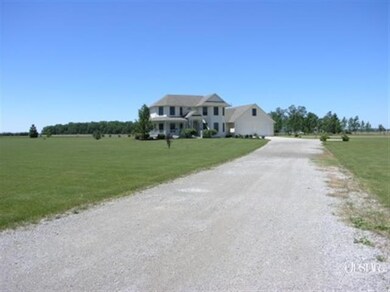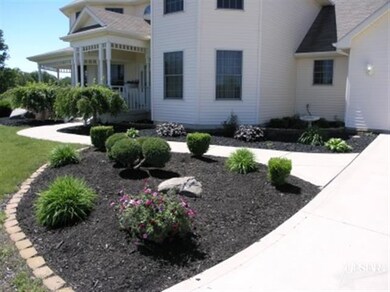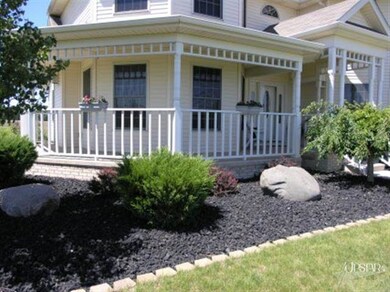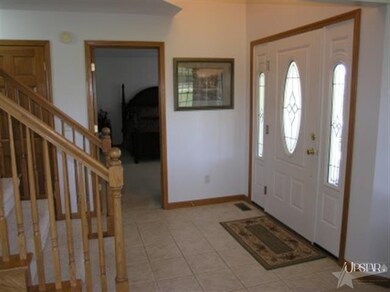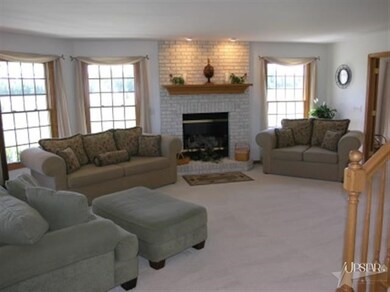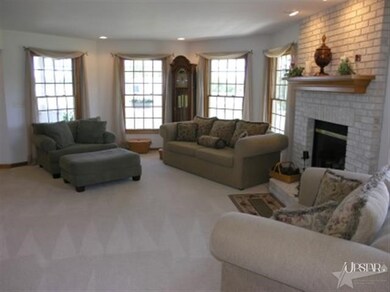
12024 Clayton Rd Monroeville, IN 46773
Highlights
- Above Ground Pool
- Covered Patio or Porch
- Utility Sink
- Traditional Architecture
- Community Fire Pit
- 2 Car Attached Garage
About This Home
As of October 2014Country living at its greatest. Peace and quiet plus small town ambiance, but only 15 minutes to shopping and restaurants in New Haven. Add to that a custom built home by Lynn Delagrange on nearly 5 acres and you'll have your little piece of heaven. You'll enjoy the large, spacious rooms, especially the BOW windows in the LR, MBR & BK, & 2 BR's up; plus the curved front porch, a great place to hang out on summer days. Oversized garage w/2 OVHD doors, but 29.5 x 27.5 dimensions. Main floor owners suite features a generous BR and BIG bath w/Corian double sinks, garden tub, and very LARGE W/I closet. Kitchen offers Corian counters, and table height breakfast bar. Bkfst room has a B/I hutch with tons of space for your special dishes and trinkets. Storage abounds in this terrific home; many closets plus an unfinished room over the garage--insulated and ready to drywall. Other features include stairs from the garage to the bsmt., CITY SEWER & Hi-efficiency furnace.
Home Details
Home Type
- Single Family
Est. Annual Taxes
- $2,713
Year Built
- Built in 2004
Lot Details
- 5 Acre Lot
- Lot Dimensions are 396x550
- Rural Setting
- Landscaped
- Level Lot
Home Design
- Traditional Architecture
- Poured Concrete
- Asphalt Roof
- Vinyl Construction Material
Interior Spaces
- 2-Story Property
- Woodwork
- Tray Ceiling
- Ceiling Fan
- Double Pane Windows
- ENERGY STAR Qualified Doors
- Entrance Foyer
- Living Room with Fireplace
- Gas And Electric Dryer Hookup
Kitchen
- Breakfast Bar
- Oven or Range
- Utility Sink
- Disposal
Bedrooms and Bathrooms
- 4 Bedrooms
- Split Bedroom Floorplan
- En-Suite Primary Bedroom
- Walk-In Closet
- Double Vanity
- Garden Bath
Attic
- Storage In Attic
- Walkup Attic
Partially Finished Basement
- Basement Fills Entire Space Under The House
- 1 Bathroom in Basement
- Natural lighting in basement
Home Security
- Storm Doors
- Fire and Smoke Detector
Parking
- 2 Car Attached Garage
- Garage Door Opener
Outdoor Features
- Above Ground Pool
- Covered Patio or Porch
Utilities
- Forced Air Zoned Heating and Cooling System
- High-Efficiency Furnace
- Propane
- Private Company Owned Well
- Well
- Cable TV Available
Listing and Financial Details
- Assessor Parcel Number 02-19-14-200-006.000-050
Community Details
Amenities
- Community Fire Pit
Recreation
- Community Pool
Ownership History
Purchase Details
Home Financials for this Owner
Home Financials are based on the most recent Mortgage that was taken out on this home.Purchase Details
Home Financials for this Owner
Home Financials are based on the most recent Mortgage that was taken out on this home.Similar Homes in Monroeville, IN
Home Values in the Area
Average Home Value in this Area
Purchase History
| Date | Type | Sale Price | Title Company |
|---|---|---|---|
| Warranty Deed | -- | None Available | |
| Warranty Deed | -- | None Available |
Mortgage History
| Date | Status | Loan Amount | Loan Type |
|---|---|---|---|
| Open | $180,000 | New Conventional | |
| Previous Owner | $277,900 | VA | |
| Previous Owner | $236,000 | Stand Alone Refi Refinance Of Original Loan |
Property History
| Date | Event | Price | Change | Sq Ft Price |
|---|---|---|---|---|
| 10/21/2014 10/21/14 | Sold | $260,000 | -7.1% | $88 / Sq Ft |
| 09/05/2014 09/05/14 | Pending | -- | -- | -- |
| 08/21/2014 08/21/14 | For Sale | $279,900 | +0.7% | $95 / Sq Ft |
| 04/17/2014 04/17/14 | Sold | $277,900 | -7.4% | $94 / Sq Ft |
| 03/05/2014 03/05/14 | Pending | -- | -- | -- |
| 06/03/2013 06/03/13 | For Sale | $299,988 | -- | $102 / Sq Ft |
Tax History Compared to Growth
Tax History
| Year | Tax Paid | Tax Assessment Tax Assessment Total Assessment is a certain percentage of the fair market value that is determined by local assessors to be the total taxable value of land and additions on the property. | Land | Improvement |
|---|---|---|---|---|
| 2024 | $3,450 | $480,900 | $51,300 | $429,600 |
| 2023 | $3,450 | $476,200 | $51,300 | $424,900 |
| 2022 | $3,233 | $424,300 | $51,300 | $373,000 |
| 2021 | $2,862 | $345,300 | $51,300 | $294,000 |
| 2020 | $2,926 | $348,700 | $51,300 | $297,400 |
| 2019 | $2,878 | $331,200 | $51,300 | $279,900 |
| 2018 | $2,693 | $299,000 | $51,300 | $247,700 |
| 2017 | $2,664 | $282,900 | $51,300 | $231,600 |
| 2016 | $2,975 | $300,100 | $51,300 | $248,800 |
| 2014 | $2,602 | $291,900 | $51,300 | $240,600 |
| 2013 | $2,599 | $281,700 | $51,300 | $230,400 |
Agents Affiliated with this Home
-
Martin Brandenberger

Seller's Agent in 2014
Martin Brandenberger
Coldwell Banker Real Estate Group
(260) 438-4663
152 Total Sales
-
Diane Caudill

Seller's Agent in 2014
Diane Caudill
North Eastern Group Realty
(260) 466-3618
94 Total Sales
-
Cindy Burkhart

Seller Co-Listing Agent in 2014
Cindy Burkhart
North Eastern Group Realty
(260) 750-7042
102 Total Sales
-
Jane Yoder

Buyer's Agent in 2014
Jane Yoder
RE/MAX
(260) 466-5306
167 Total Sales
Map
Source: Indiana Regional MLS
MLS Number: 201306135
APN: 02-19-14-200-006.000-050
- 414 Monroe St
- 402 E Forest St
- 15019 Fackler Rd
- 7107 Ternet Rd
- 17902 Lincoln Hwy E
- 17403 Lincoln Hwy E
- 10913 Monroeville Rd
- 3619 State Line Rd
- 1217 Klinger Rd
- 10225 N 100 W
- 11461 N Minnich Rd
- 19900 Dawkins Rd
- 5135 Buffay Ct
- 5103 Buffay Ct
- 5065 Buffay Ct
- 5057 Buffay Ct
- 14530 Dawkins Rd
- Henley Plan at Kennebec
- Edler Plan at Kennebec
- Pine Plan at Kennebec
