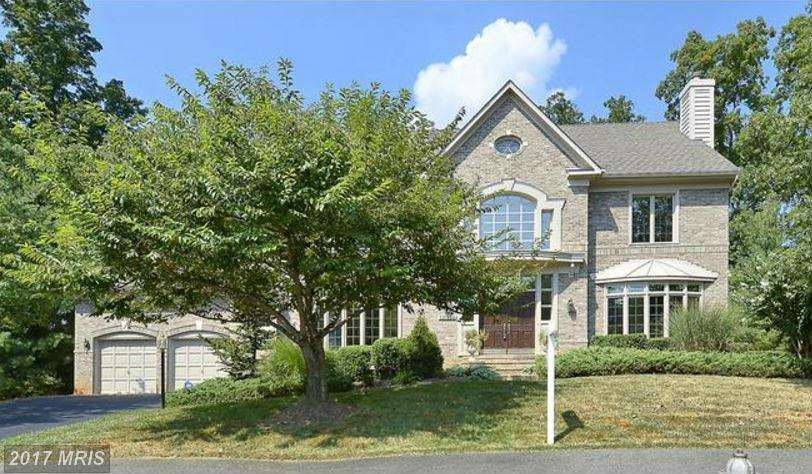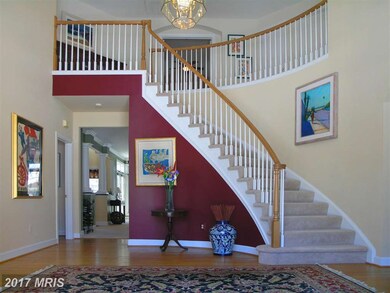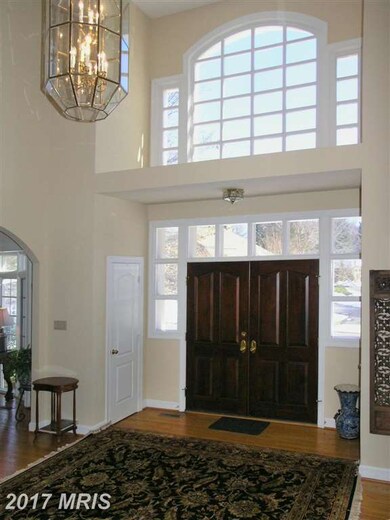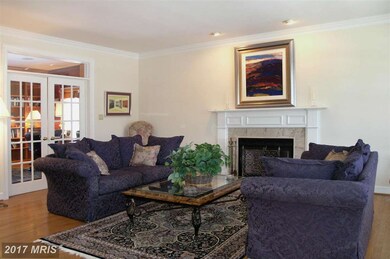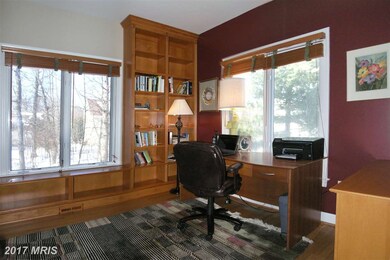
12024 Walnut Branch Rd Reston, VA 20194
Highlights
- Eat-In Gourmet Kitchen
- View of Trees or Woods
- Curved or Spiral Staircase
- Aldrin Elementary Rated A
- Open Floorplan
- Colonial Architecture
About This Home
As of September 2016EXPERIENCE THE ELEGANCE OF THIS STUNNING HOME ON DELIGHTFUL WOODED 1/3-ACRE LOT. OPEN & SPACIOUS WITH TREMENDOUS FLOW. TOP-OF-THE-LINE CHEF'S KITCHEN WILL ENTICE YOUR CREATIVITY. SKYLIGHTS WARM THE BREAKFAST NOOK. HARDWOODS & ITALIAN TILE MN LVL. CUSTOM MUDROOM & LAUNDRY. BUILT-INS HIGHLIGHT FAMILY RM AND LIBRARY. BACK STRS TO BDRMS. 3 GAS FRPLS. SPACIOUS WALKOUT LL WITH REC RM AND 2 MORE BDRMS...
Last Agent to Sell the Property
Jonna Quadt
Long & Foster Real Estate, Inc. Listed on: 07/22/2016
Home Details
Home Type
- Single Family
Est. Annual Taxes
- $10,945
Year Built
- Built in 1998
Lot Details
- 0.38 Acre Lot
- Landscaped
- Backs to Trees or Woods
- Property is in very good condition
- Property is zoned 372
HOA Fees
- $55 Monthly HOA Fees
Parking
- 2 Car Attached Garage
- Front Facing Garage
- Garage Door Opener
- Driveway
- Off-Street Parking
Home Design
- Colonial Architecture
- Vinyl Siding
- Brick Front
Interior Spaces
- Property has 3 Levels
- Open Floorplan
- Curved or Spiral Staircase
- Built-In Features
- Chair Railings
- Crown Molding
- Cathedral Ceiling
- Ceiling Fan
- Skylights
- Recessed Lighting
- 3 Fireplaces
- Fireplace Mantel
- Gas Fireplace
- Double Pane Windows
- Palladian Windows
- Bay Window
- Window Screens
- French Doors
- Atrium Doors
- Six Panel Doors
- Entrance Foyer
- Family Room
- Living Room
- Dining Room
- Den
- Game Room
- Home Gym
- Wood Flooring
- Views of Woods
- Home Security System
Kitchen
- Eat-In Gourmet Kitchen
- Breakfast Room
- Built-In Oven
- Down Draft Cooktop
- Ice Maker
- Dishwasher
- Kitchen Island
- Upgraded Countertops
- Disposal
Bedrooms and Bathrooms
- 6 Bedrooms
- En-Suite Primary Bedroom
- En-Suite Bathroom
- 4.5 Bathrooms
Laundry
- Dryer
- Washer
Finished Basement
- Heated Basement
- Walk-Out Basement
- Basement Fills Entire Space Under The House
- Rear Basement Entry
- Basement Windows
Schools
- Aldrin Elementary School
- Herndon Middle School
- Herndon High School
Utilities
- Forced Air Zoned Heating and Cooling System
- Vented Exhaust Fan
- Programmable Thermostat
- Underground Utilities
- Natural Gas Water Heater
- Fiber Optics Available
Additional Features
- Grab Bars
- Deck
Listing and Financial Details
- Home warranty included in the sale of the property
- Tax Lot 33
- Assessor Parcel Number 11-3-10-9-33
Community Details
Overview
- Built by GULICK
- Reston Subdivision, Southampton Floorplan
- The community has rules related to alterations or architectural changes, antenna installations, covenants, no recreational vehicles, boats or trailers
Amenities
- Picnic Area
- Common Area
Recreation
- Tennis Courts
- Baseball Field
- Soccer Field
- Community Basketball Court
- Volleyball Courts
- Community Pool
- Jogging Path
- Bike Trail
Ownership History
Purchase Details
Purchase Details
Home Financials for this Owner
Home Financials are based on the most recent Mortgage that was taken out on this home.Purchase Details
Home Financials for this Owner
Home Financials are based on the most recent Mortgage that was taken out on this home.Purchase Details
Home Financials for this Owner
Home Financials are based on the most recent Mortgage that was taken out on this home.Purchase Details
Home Financials for this Owner
Home Financials are based on the most recent Mortgage that was taken out on this home.Purchase Details
Home Financials for this Owner
Home Financials are based on the most recent Mortgage that was taken out on this home.Similar Homes in Reston, VA
Home Values in the Area
Average Home Value in this Area
Purchase History
| Date | Type | Sale Price | Title Company |
|---|---|---|---|
| Gift Deed | -- | First American Title | |
| Warranty Deed | $915,000 | Bay County Settlements Inc | |
| Warranty Deed | $925,000 | -- | |
| Deed | $574,927 | -- | |
| Deed | $494,170 | -- | |
| Deed | $120,000 | -- |
Mortgage History
| Date | Status | Loan Amount | Loan Type |
|---|---|---|---|
| Previous Owner | $220,000 | Credit Line Revolving | |
| Previous Owner | $779,000 | New Conventional | |
| Previous Owner | $732,000 | Adjustable Rate Mortgage/ARM | |
| Previous Owner | $500,000 | New Conventional | |
| Previous Owner | $783,000 | Adjustable Rate Mortgage/ARM | |
| Previous Owner | $459,900 | No Value Available | |
| Previous Owner | $370,850 | New Conventional | |
| Previous Owner | $6,000,000 | New Conventional |
Property History
| Date | Event | Price | Change | Sq Ft Price |
|---|---|---|---|---|
| 09/17/2016 09/17/16 | Sold | $915,000 | -2.6% | $229 / Sq Ft |
| 07/22/2016 07/22/16 | Pending | -- | -- | -- |
| 07/22/2016 07/22/16 | For Sale | $939,900 | +1.6% | $236 / Sq Ft |
| 10/30/2012 10/30/12 | Sold | $925,000 | -2.6% | $177 / Sq Ft |
| 10/03/2012 10/03/12 | Pending | -- | -- | -- |
| 09/20/2012 09/20/12 | Price Changed | $950,000 | -2.6% | $182 / Sq Ft |
| 08/31/2012 08/31/12 | For Sale | $975,000 | -- | $187 / Sq Ft |
Tax History Compared to Growth
Tax History
| Year | Tax Paid | Tax Assessment Tax Assessment Total Assessment is a certain percentage of the fair market value that is determined by local assessors to be the total taxable value of land and additions on the property. | Land | Improvement |
|---|---|---|---|---|
| 2024 | $14,744 | $1,223,060 | $448,000 | $775,060 |
| 2023 | $13,224 | $1,124,950 | $448,000 | $676,950 |
| 2022 | $12,480 | $1,048,280 | $428,000 | $620,280 |
| 2021 | $11,135 | $912,310 | $388,000 | $524,310 |
| 2020 | $11,678 | $878,010 | $388,000 | $490,010 |
| 2019 | $10,681 | $868,010 | $378,000 | $490,010 |
| 2018 | $10,608 | $922,450 | $378,000 | $544,450 |
| 2017 | $11,143 | $922,450 | $378,000 | $544,450 |
| 2016 | $11,466 | $951,110 | $378,000 | $573,110 |
| 2015 | $10,945 | $941,110 | $368,000 | $573,110 |
| 2014 | $11,127 | $958,840 | $368,000 | $590,840 |
Agents Affiliated with this Home
-
J
Seller's Agent in 2016
Jonna Quadt
Long & Foster
-
Debbie Gill

Seller Co-Listing Agent in 2016
Debbie Gill
Long & Foster
(703) 346-1373
2 in this area
46 Total Sales
-
Kimberly Gerdon

Buyer's Agent in 2016
Kimberly Gerdon
Century 21 New Millennium
(703) 795-9988
1 in this area
68 Total Sales
-

Seller's Agent in 2012
June Rodgers
Samson Properties
-
Leslie Thurman

Buyer's Agent in 2012
Leslie Thurman
Pearson Smith Realty, LLC
(703) 895-6000
1 in this area
21 Total Sales
Map
Source: Bright MLS
MLS Number: 1001226035
APN: 0113-10090033
- 1610 Sierra Woods Dr
- 1646 Sierra Woods Dr
- 12016 Creekbend Dr
- 1578 Poplar Grove Dr
- 1621 Poplar Grove Dr
- 11908 Moss Point Ln
- 1559 Autumn Ridge Cir
- 1100 Clarke St
- 1612 Autumnwood Dr
- 114 Herndon Mill Cir
- 1533 Malvern Hill Place
- 1010 Hertford St
- 1704 Lake Shore Crest Dr Unit 14
- 1705 Lake Shore Crest Dr Unit 25
- 1701 Lake Shore Crest Dr Unit 11
- 1716 Lake Shore Crest Dr Unit 16
- 11701 Summerchase Cir
- 1720 Lake Shore Crest Dr Unit 34
- 1720 Lake Shore Crest Dr Unit 35
- 11708 Summerchase Cir Unit D
