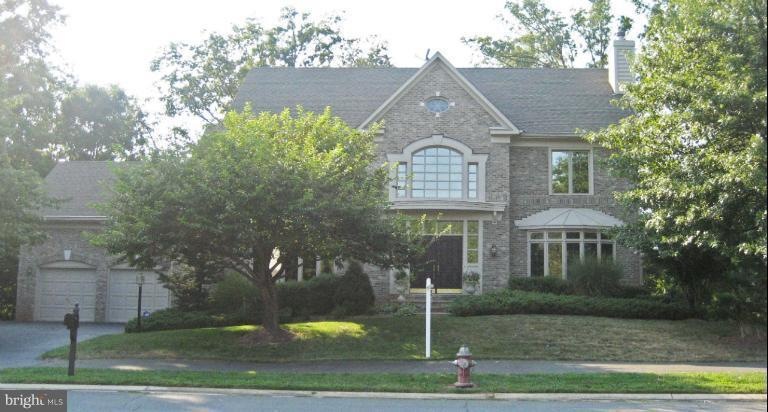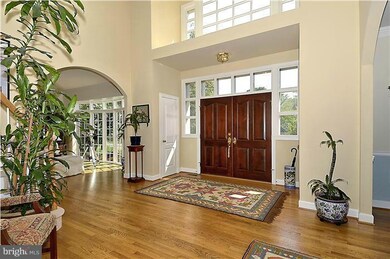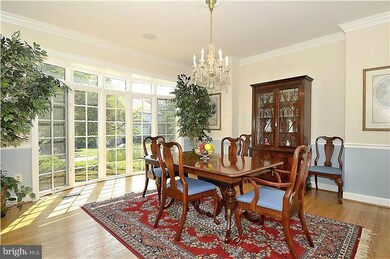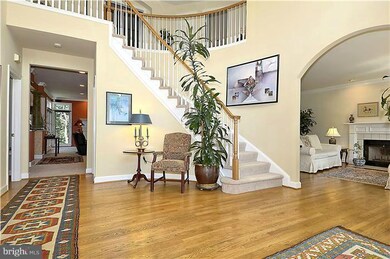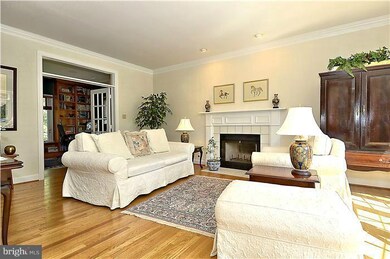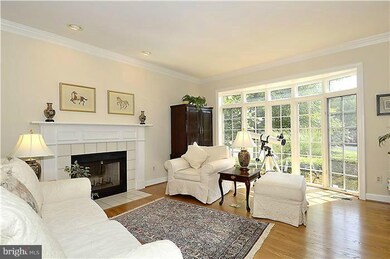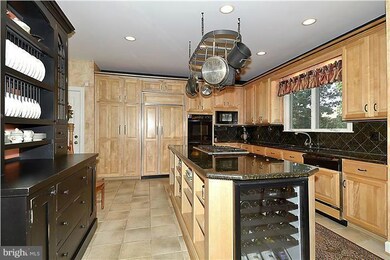
12024 Walnut Branch Rd Reston, VA 20194
Highlights
- Eat-In Gourmet Kitchen
- Dual Staircase
- Deck
- Aldrin Elementary Rated A
- Colonial Architecture
- Traditional Floor Plan
About This Home
As of August 2025Lovely Colonial on beautiful treed lot in mint condition. Dramatic2-story foyer with curved staircase. New top-of-the line Tuscan chef's kitchen with Sub-Zero refrig, Wolf Stove,Blanco stone sink, wine refrig and granite counter/backsplash. Hardwood flrs main level & Italian tile in kitchen/. Large fam rm wih custom cabinets/FP. Grand MBR with gas FP.Finished LL with FP.
Last Agent to Sell the Property
June Rodgers
Samson Properties Listed on: 08/31/2012
Home Details
Home Type
- Single Family
Est. Annual Taxes
- $9,797
Year Built
- Built in 1998
Lot Details
- 0.38 Acre Lot
- Property is in very good condition
- Property is zoned 372
HOA Fees
- $47 Monthly HOA Fees
Parking
- 2 Car Attached Garage
- Front Facing Garage
- Garage Door Opener
Home Design
- Colonial Architecture
- Asphalt Roof
- Vinyl Siding
- Brick Front
Interior Spaces
- Property has 3 Levels
- Traditional Floor Plan
- Dual Staircase
- Built-In Features
- Chair Railings
- Crown Molding
- Ceiling height of 9 feet or more
- 3 Fireplaces
- Fireplace With Glass Doors
- Screen For Fireplace
- Fireplace Mantel
- Gas Fireplace
- Double Pane Windows
- Window Treatments
- Bay Window
- Window Screens
- Sliding Doors
- Six Panel Doors
- Entrance Foyer
- Family Room Off Kitchen
- Living Room
- Dining Room
- Den
- Library
- Game Room
- Storage Room
- Utility Room
- Home Gym
- Wood Flooring
- Attic
Kitchen
- Eat-In Gourmet Kitchen
- Breakfast Room
- Built-In Oven
- Down Draft Cooktop
- Range Hood
- Ice Maker
- Dishwasher
- Kitchen Island
- Upgraded Countertops
- Disposal
Bedrooms and Bathrooms
- 5 Bedrooms
- En-Suite Primary Bedroom
- En-Suite Bathroom
Laundry
- Laundry Room
- Front Loading Dryer
- Front Loading Washer
Partially Finished Basement
- Rear Basement Entry
- Space For Rooms
- Basement Windows
Home Security
- Monitored
- Fire and Smoke Detector
Outdoor Features
- Deck
Utilities
- Forced Air Zoned Heating and Cooling System
- Vented Exhaust Fan
- Underground Utilities
- Natural Gas Water Heater
- Cable TV Available
Listing and Financial Details
- Home warranty included in the sale of the property
- Tax Lot 33
- Assessor Parcel Number 11-3-10-9-33
Community Details
Overview
- Association fees include pool(s), recreation facility
- Built by GULICK
- Reston Subdivision, Southampton Floorplan
Recreation
- Tennis Courts
Ownership History
Purchase Details
Purchase Details
Home Financials for this Owner
Home Financials are based on the most recent Mortgage that was taken out on this home.Purchase Details
Home Financials for this Owner
Home Financials are based on the most recent Mortgage that was taken out on this home.Purchase Details
Home Financials for this Owner
Home Financials are based on the most recent Mortgage that was taken out on this home.Purchase Details
Home Financials for this Owner
Home Financials are based on the most recent Mortgage that was taken out on this home.Purchase Details
Home Financials for this Owner
Home Financials are based on the most recent Mortgage that was taken out on this home.Similar Homes in the area
Home Values in the Area
Average Home Value in this Area
Purchase History
| Date | Type | Sale Price | Title Company |
|---|---|---|---|
| Gift Deed | -- | First American Title | |
| Warranty Deed | $915,000 | Bay County Settlements Inc | |
| Warranty Deed | $925,000 | -- | |
| Deed | $574,927 | -- | |
| Deed | $494,170 | -- | |
| Deed | $120,000 | -- |
Mortgage History
| Date | Status | Loan Amount | Loan Type |
|---|---|---|---|
| Previous Owner | $220,000 | Credit Line Revolving | |
| Previous Owner | $779,000 | New Conventional | |
| Previous Owner | $732,000 | Adjustable Rate Mortgage/ARM | |
| Previous Owner | $500,000 | New Conventional | |
| Previous Owner | $783,000 | Adjustable Rate Mortgage/ARM | |
| Previous Owner | $459,900 | No Value Available | |
| Previous Owner | $370,850 | New Conventional | |
| Previous Owner | $6,000,000 | New Conventional |
Property History
| Date | Event | Price | Change | Sq Ft Price |
|---|---|---|---|---|
| 08/08/2025 08/08/25 | Sold | $1,574,900 | 0.0% | $304 / Sq Ft |
| 07/09/2025 07/09/25 | For Sale | $1,574,900 | +72.1% | $304 / Sq Ft |
| 09/17/2016 09/17/16 | Sold | $915,000 | -2.6% | $229 / Sq Ft |
| 07/22/2016 07/22/16 | Pending | -- | -- | -- |
| 07/22/2016 07/22/16 | For Sale | $939,900 | +1.6% | $236 / Sq Ft |
| 10/30/2012 10/30/12 | Sold | $925,000 | -2.6% | $177 / Sq Ft |
| 10/03/2012 10/03/12 | Pending | -- | -- | -- |
| 09/20/2012 09/20/12 | Price Changed | $950,000 | -2.6% | $182 / Sq Ft |
| 08/31/2012 08/31/12 | For Sale | $975,000 | -- | $187 / Sq Ft |
Tax History Compared to Growth
Tax History
| Year | Tax Paid | Tax Assessment Tax Assessment Total Assessment is a certain percentage of the fair market value that is determined by local assessors to be the total taxable value of land and additions on the property. | Land | Improvement |
|---|---|---|---|---|
| 2024 | $14,744 | $1,223,060 | $448,000 | $775,060 |
| 2023 | $13,224 | $1,124,950 | $448,000 | $676,950 |
| 2022 | $12,480 | $1,048,280 | $428,000 | $620,280 |
| 2021 | $11,135 | $912,310 | $388,000 | $524,310 |
| 2020 | $11,678 | $878,010 | $388,000 | $490,010 |
| 2019 | $10,681 | $868,010 | $378,000 | $490,010 |
| 2018 | $10,608 | $922,450 | $378,000 | $544,450 |
| 2017 | $11,143 | $922,450 | $378,000 | $544,450 |
| 2016 | $11,466 | $951,110 | $378,000 | $573,110 |
| 2015 | $10,945 | $941,110 | $368,000 | $573,110 |
| 2014 | $11,127 | $958,840 | $368,000 | $590,840 |
Agents Affiliated with this Home
-

Seller's Agent in 2025
Kimberly Gerdon
Century 21 New Millennium
(703) 795-9988
2 in this area
69 Total Sales
-

Seller Co-Listing Agent in 2025
Adriene Pessel
Century 21 New Millennium
(703) 919-1260
1 in this area
24 Total Sales
-

Buyer's Agent in 2025
Andy Musser
KW United
(703) 533-1500
3 in this area
175 Total Sales
-
J
Seller's Agent in 2016
Jonna Quadt
Long & Foster
-

Seller Co-Listing Agent in 2016
Debbie Gill
Long & Foster
(703) 346-1373
2 in this area
47 Total Sales
-
J
Seller's Agent in 2012
June Rodgers
Samson Properties
Map
Source: Bright MLS
MLS Number: 1004141044
APN: 0113-10090033
- 12028 Walnut Branch Rd
- 1610 Sierra Woods Dr
- 1617 Purple Sage Dr
- 12016 Creekbend Dr
- 12111 Walnut Branch Rd
- 1705 Sundance Dr
- 1690 Sierra Woods Ct
- 11908 Moss Point Ln
- 1526 Poplar Grove Dr
- 761 Cordell Way
- 11900 Fieldthorn Ct
- 1533 Malvern Hill Place
- 114 Herndon Mill Cir
- 1632 Barnstead Dr
- 112 Monroe Mills Ln
- 1511 Twisted Oak Dr
- 1668 Barnstead Dr
- 1712 Lake Shore Crest Dr Unit 14
- 1705 Lake Shore Crest Dr Unit 25
- 1701 Lake Shore Crest Dr Unit 11
