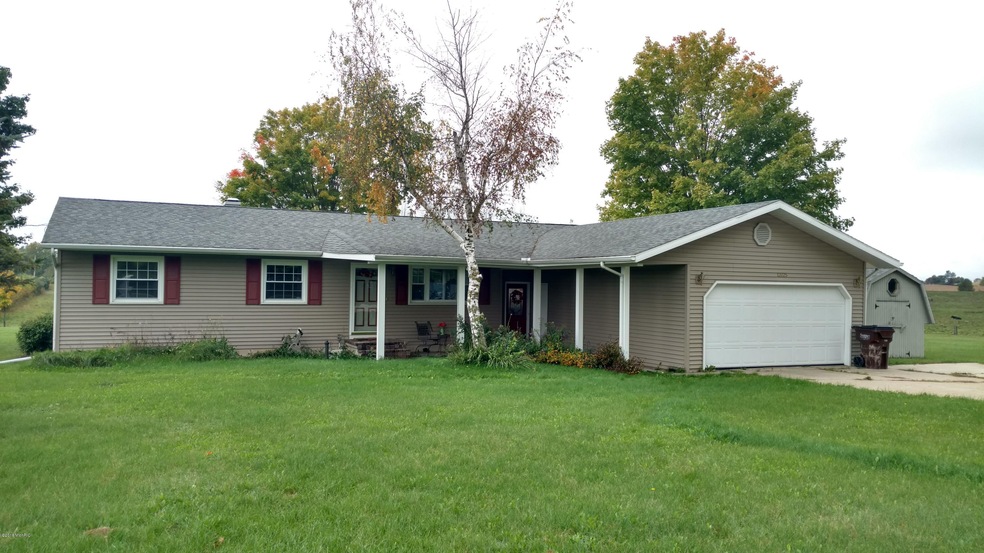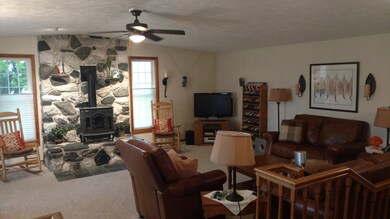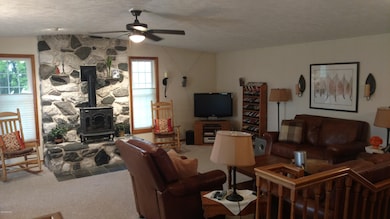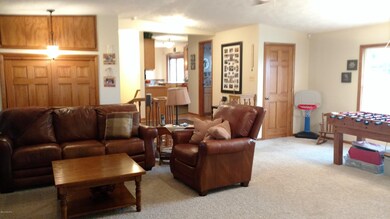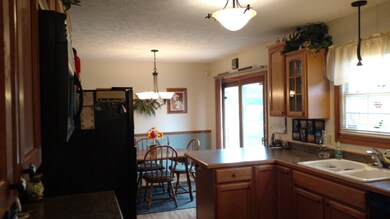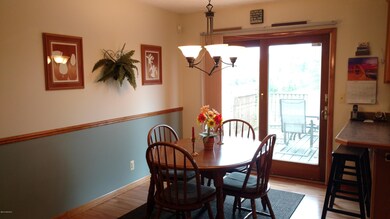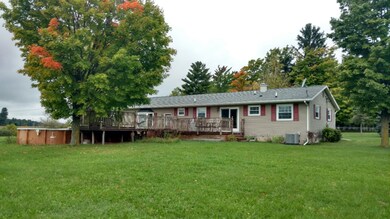
12025 Cutler Rd Lakeview, MI 48850
Highlights
- Above Ground Pool
- Fruit Trees
- Recreation Room
- Lakeview Elementary School Rated 9+
- Deck
- Corner Lot: Yes
About This Home
As of July 2024Impeccable Condition is how this rural ranch home can be described. This home offers a large family room with a gas fireplace and a living room off the dining area for extra company. Access the outside patio from the dining room to enjoy those warm summer nights.
Full Partial Basement with a 15X17 Rec Room. Situtated on 1 acre this home offers a growing family ideal living space or for someone looking to downsize this is a great floor plan for a starter home or retirement home.
Home Details
Home Type
- Single Family
Est. Annual Taxes
- $1,420
Year Built
- Built in 1978
Lot Details
- 1 Acre Lot
- Lot Dimensions are 208x208
- Shrub
- Corner Lot: Yes
- Lot Has A Rolling Slope
- Fruit Trees
- Garden
- Property is zoned Ag, Ag
Parking
- 2 Car Attached Garage
- Garage Door Opener
Home Design
- Composition Roof
- Vinyl Siding
Interior Spaces
- 1,855 Sq Ft Home
- 1-Story Property
- Ceiling Fan
- Gas Log Fireplace
- Replacement Windows
- Insulated Windows
- Window Treatments
- Garden Windows
- Family Room with Fireplace
- Living Room
- Dining Area
- Recreation Room
- Laminate Flooring
- Basement Fills Entire Space Under The House
- Home Security System
Kitchen
- Eat-In Kitchen
- <<OvenToken>>
- Range<<rangeHoodToken>>
- <<microwave>>
- Dishwasher
- Kitchen Island
Bedrooms and Bathrooms
- 3 Main Level Bedrooms
Laundry
- Laundry on main level
- Dryer
- Washer
Eco-Friendly Details
- Air Purifier
Outdoor Features
- Above Ground Pool
- Deck
- Shed
- Storage Shed
Utilities
- Forced Air Heating and Cooling System
- Heating System Uses Propane
- Heating System Powered By Leased Propane
- Well
- Propane Water Heater
- Water Softener is Owned
- Septic System
- Phone Available
Ownership History
Purchase Details
Home Financials for this Owner
Home Financials are based on the most recent Mortgage that was taken out on this home.Purchase Details
Purchase Details
Home Financials for this Owner
Home Financials are based on the most recent Mortgage that was taken out on this home.Purchase Details
Home Financials for this Owner
Home Financials are based on the most recent Mortgage that was taken out on this home.Similar Homes in the area
Home Values in the Area
Average Home Value in this Area
Purchase History
| Date | Type | Sale Price | Title Company |
|---|---|---|---|
| Warranty Deed | $232,000 | Sun Title | |
| Quit Claim Deed | -- | None Listed On Document | |
| Warranty Deed | $143,500 | None Available | |
| Warranty Deed | $140,000 | None Available | |
| Deed | $140,000 | -- |
Mortgage History
| Date | Status | Loan Amount | Loan Type |
|---|---|---|---|
| Open | $227,797 | FHA | |
| Previous Owner | $144,949 | New Conventional | |
| Previous Owner | $28,000 | Credit Line Revolving | |
| Previous Owner | $112,000 | Purchase Money Mortgage | |
| Previous Owner | $35,085 | Unknown |
Property History
| Date | Event | Price | Change | Sq Ft Price |
|---|---|---|---|---|
| 07/26/2024 07/26/24 | Sold | $232,000 | +7.9% | $127 / Sq Ft |
| 06/15/2024 06/15/24 | Pending | -- | -- | -- |
| 06/11/2024 06/11/24 | For Sale | $215,000 | +49.8% | $118 / Sq Ft |
| 05/22/2017 05/22/17 | Sold | $143,500 | -4.3% | $77 / Sq Ft |
| 05/08/2017 05/08/17 | For Sale | $149,900 | -- | $81 / Sq Ft |
| 03/13/2017 03/13/17 | Pending | -- | -- | -- |
Tax History Compared to Growth
Tax History
| Year | Tax Paid | Tax Assessment Tax Assessment Total Assessment is a certain percentage of the fair market value that is determined by local assessors to be the total taxable value of land and additions on the property. | Land | Improvement |
|---|---|---|---|---|
| 2025 | $1,544 | $104,700 | $0 | $0 |
| 2024 | $1,526 | $97,400 | $0 | $0 |
| 2023 | -- | $90,300 | $0 | $0 |
| 2022 | -- | $79,700 | $0 | $0 |
| 2021 | -- | $77,400 | $0 | $0 |
| 2020 | -- | -- | $0 | $0 |
| 2019 | -- | -- | $0 | $0 |
| 2018 | -- | -- | $0 | $0 |
| 2017 | -- | -- | $0 | $0 |
| 2016 | -- | -- | $0 | $0 |
| 2015 | -- | -- | $0 | $0 |
| 2014 | -- | -- | $0 | $0 |
Agents Affiliated with this Home
-
Dirk-Thomas Okkema

Seller's Agent in 2024
Dirk-Thomas Okkema
Peacock Real Estate
(231) 598-6477
63 Total Sales
-
Mary Peacock

Seller Co-Listing Agent in 2024
Mary Peacock
Peacock Real Estate
(231) 250-3355
360 Total Sales
-
Benjamin Biek
B
Buyer's Agent in 2024
Benjamin Biek
Amplified Real Estate
(616) 284-7258
12 Total Sales
-
Rich Adgate

Seller's Agent in 2017
Rich Adgate
Eagle Realty
(989) 506-1402
130 Total Sales
-
Denise Devries

Buyer's Agent in 2017
Denise Devries
RE/MAX Michigan
(616) 799-2735
106 Total Sales
Map
Source: Southwestern Michigan Association of REALTORS®
MLS Number: 16050703
APN: 020-012-009-00
- 10750 N Gravel Ridge Rd C
- 10750 Gravel Ridge Rd
- 208 Clark St
- 308 Niles St
- 225 N Lincoln Ave
- 616 N Lincoln Ave
- 121 First St
- 725 Washington St
- 9290 Cutler Rd
- Par B Howard City Edmore Rd
- Par A Howard City Edmore Rd
- 8188 Harmony Dr
- 8541 Satterlee Rd
- 11752 Almy Rd
- 9156 1 Mile Rd
- 9318 Jefferson Rd
- VL Yankee Rd
- 19798 Yankee Rd
- 19784 Yankee Rd
- 1651 150th Ave
