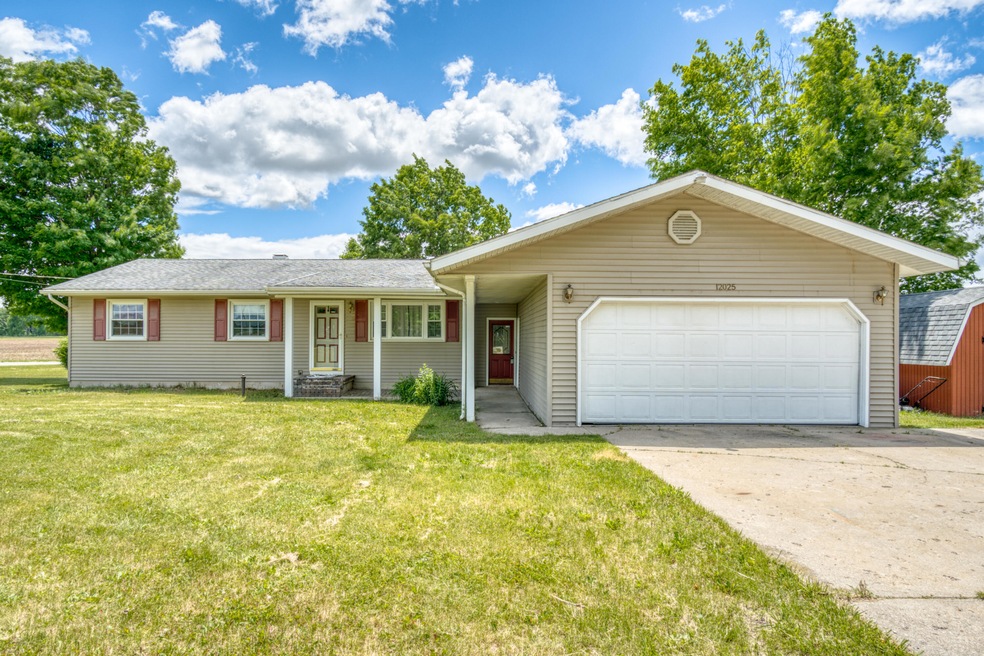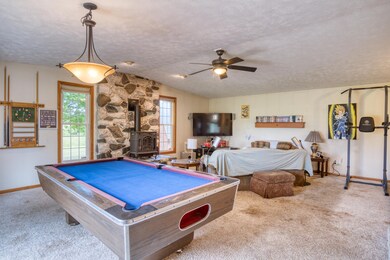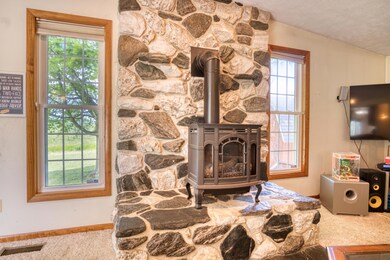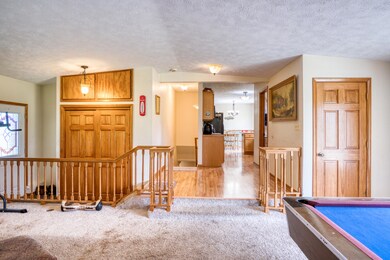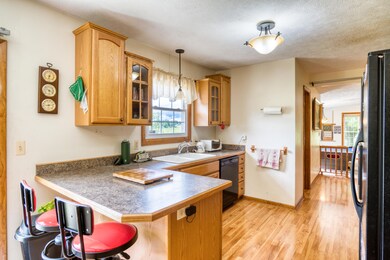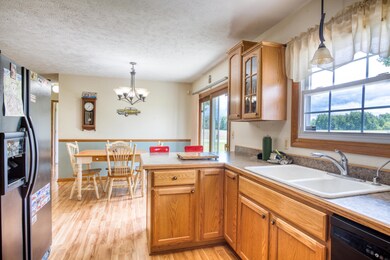
12025 Cutler Rd Lakeview, MI 48850
Highlights
- Wood Flooring
- 1 Fireplace
- 2 Car Attached Garage
- Lakeview Elementary School Rated 9+
- Corner Lot: Yes
- Humidifier
About This Home
As of July 2024Charming 4-bedroom, 1.5-bath ranch-style home on a spacious 1-acre corner lot, perfect for a new family! Featuring single-story living, a partially finished basement for extra space, and plenty of outdoor room for activities. While the home needs a few touch-ups, it is move-in ready and full of potential. Don't miss this opportunity to make it your own - contact us today to schedule a viewing!
Last Agent to Sell the Property
Peacock Real Estate License #6501433588 Listed on: 06/11/2024
Home Details
Home Type
- Single Family
Est. Annual Taxes
- $1,526
Year Built
- Built in 1978
Lot Details
- 1 Acre Lot
- Lot Dimensions are 205x209x207x208
- Corner Lot: Yes
- Property is zoned Res Improved, Res Improved
Parking
- 2 Car Attached Garage
- Garage Door Opener
Home Design
- Composition Roof
- Vinyl Siding
Interior Spaces
- 1-Story Property
- 1 Fireplace
- Living Room
- Wood Flooring
Kitchen
- Oven
- Range
- Microwave
- Dishwasher
Bedrooms and Bathrooms
- 4 Main Level Bedrooms
Laundry
- Laundry on main level
- Dryer
- Washer
Basement
- Partial Basement
- Laundry in Basement
Outdoor Features
- Shed
- Storage Shed
Utilities
- Humidifier
- Forced Air Heating and Cooling System
- Heating System Uses Propane
- Heating System Powered By Leased Propane
- Well
- Propane Water Heater
- Septic System
- High Speed Internet
Ownership History
Purchase Details
Home Financials for this Owner
Home Financials are based on the most recent Mortgage that was taken out on this home.Purchase Details
Purchase Details
Home Financials for this Owner
Home Financials are based on the most recent Mortgage that was taken out on this home.Purchase Details
Home Financials for this Owner
Home Financials are based on the most recent Mortgage that was taken out on this home.Similar Homes in Lakeview, MI
Home Values in the Area
Average Home Value in this Area
Purchase History
| Date | Type | Sale Price | Title Company |
|---|---|---|---|
| Warranty Deed | $232,000 | Sun Title | |
| Quit Claim Deed | -- | None Listed On Document | |
| Warranty Deed | $143,500 | None Available | |
| Warranty Deed | $140,000 | None Available | |
| Deed | $140,000 | -- |
Mortgage History
| Date | Status | Loan Amount | Loan Type |
|---|---|---|---|
| Open | $227,797 | FHA | |
| Previous Owner | $144,949 | New Conventional | |
| Previous Owner | $28,000 | Credit Line Revolving | |
| Previous Owner | $112,000 | Purchase Money Mortgage | |
| Previous Owner | $35,085 | Unknown |
Property History
| Date | Event | Price | Change | Sq Ft Price |
|---|---|---|---|---|
| 07/26/2024 07/26/24 | Sold | $232,000 | +7.9% | $127 / Sq Ft |
| 06/15/2024 06/15/24 | Pending | -- | -- | -- |
| 06/11/2024 06/11/24 | For Sale | $215,000 | +49.8% | $118 / Sq Ft |
| 05/22/2017 05/22/17 | Sold | $143,500 | -4.3% | $77 / Sq Ft |
| 05/08/2017 05/08/17 | For Sale | $149,900 | -- | $81 / Sq Ft |
| 03/13/2017 03/13/17 | Pending | -- | -- | -- |
Tax History Compared to Growth
Tax History
| Year | Tax Paid | Tax Assessment Tax Assessment Total Assessment is a certain percentage of the fair market value that is determined by local assessors to be the total taxable value of land and additions on the property. | Land | Improvement |
|---|---|---|---|---|
| 2025 | $1,544 | $104,700 | $0 | $0 |
| 2024 | $1,526 | $97,400 | $0 | $0 |
| 2023 | -- | $90,300 | $0 | $0 |
| 2022 | -- | $79,700 | $0 | $0 |
| 2021 | -- | $77,400 | $0 | $0 |
| 2020 | -- | -- | $0 | $0 |
| 2019 | -- | -- | $0 | $0 |
| 2018 | -- | -- | $0 | $0 |
| 2017 | -- | -- | $0 | $0 |
| 2016 | -- | -- | $0 | $0 |
| 2015 | -- | -- | $0 | $0 |
| 2014 | -- | -- | $0 | $0 |
Agents Affiliated with this Home
-
Dirk-Thomas Okkema

Seller's Agent in 2024
Dirk-Thomas Okkema
Peacock Real Estate
(231) 598-6477
63 Total Sales
-
Mary Peacock

Seller Co-Listing Agent in 2024
Mary Peacock
Peacock Real Estate
(231) 250-3355
360 Total Sales
-
Benjamin Biek
B
Buyer's Agent in 2024
Benjamin Biek
Amplified Real Estate
(616) 284-7258
12 Total Sales
-
Rich Adgate

Seller's Agent in 2017
Rich Adgate
Eagle Realty
(989) 506-1402
130 Total Sales
-
Denise Devries

Buyer's Agent in 2017
Denise Devries
RE/MAX Michigan
(616) 799-2735
106 Total Sales
Map
Source: Southwestern Michigan Association of REALTORS®
MLS Number: 24029460
APN: 020-012-009-00
- 10750 N Gravel Ridge Rd C
- 10750 Gravel Ridge Rd
- 208 Clark St
- 308 Niles St
- 225 N Lincoln Ave
- 616 N Lincoln Ave
- 121 First St
- 725 Washington St
- 9290 Cutler Rd
- Par B Howard City Edmore Rd
- Par A Howard City Edmore Rd
- 8188 Harmony Dr
- 8541 Satterlee Rd
- 11752 Almy Rd
- 9156 1 Mile Rd
- 9318 Jefferson Rd
- VL Yankee Rd
- 19798 Yankee Rd
- 19784 Yankee Rd
- 1651 150th Ave
