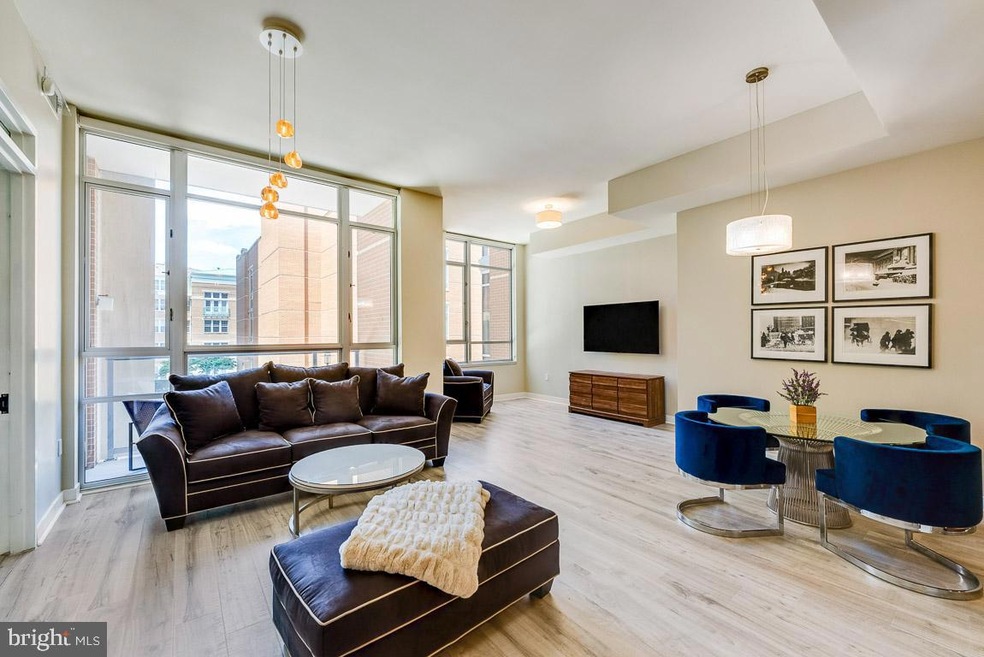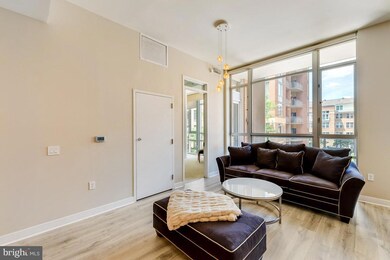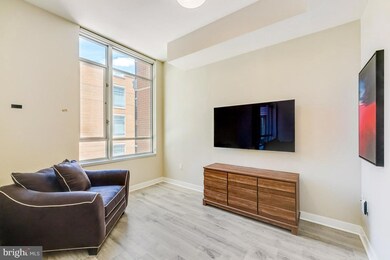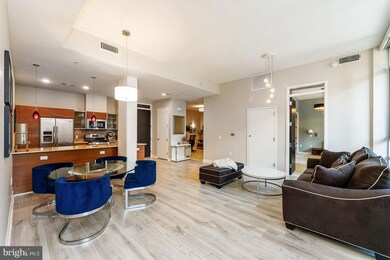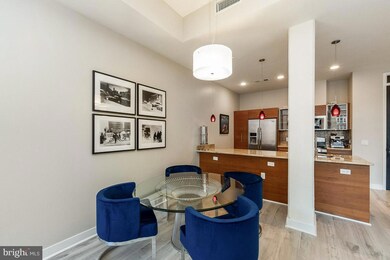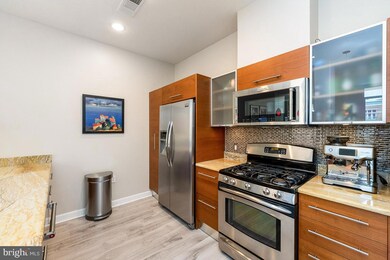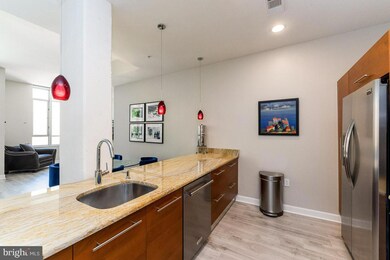
Midtown North 12025 New Dominion Pkwy Unit 204 Reston, VA 20190
Reston Town Center NeighborhoodHighlights
- Fitness Center
- Open Floorplan
- Wood Flooring
- Langston Hughes Middle School Rated A-
- Contemporary Architecture
- 3-minute walk to Reston Town Square Park
About This Home
As of September 2024TWO fantastic assigned under-ground parking spaces (close to elevators) and a spacious additional storage unit convey with this amazing 1 bedroom with den, 2 full bath condo in Midtown North. Midtown North is in the heart of the Reston Town Center and is a concrete mid-rise/boutique style building making it one of the most sound proof and chic buildings. In addition, tons of natural light pours into this home which overlooks a neighborhood park - with 11 foot ceilings, floor to ceiling windows, light blocking custom drapes, LVP flooring, gorgeous contemporary kitchen, large primary bedroom/bathroom/walk-in closet with custom organizer, open main living area, secluded den, additional full bath, fresh paint, private balcony, recently replaced washer/dryer (2023), dishwasher (2021), microwave convection oven (2021), HVAC (2020) and hot water heater (2018.) Highly sought after and rarely available. The concierge service offers added conveniences along with the fitness center, art studio, entertainment area with kitchen for large parties, and a gorgeous rooftop terrace. Please see the attached documents for approved architectural plans to convert the unit into 2 legal bedrooms, if needed. The current owner procured the needed solid core bedroom door, if wanted. The RTC offers a ton of restaurants, shopping and entertainment options just outside your door. Centrally located and just moments to Dulles Airport, W&OD Trail, and the Silver Line Metro making any commute a dream. ***Seller offering seller subsidy equivalent to 6 months of condo fees to buyer at closing.***
Property Details
Home Type
- Condominium
Est. Annual Taxes
- $6,568
Year Built
- Built in 2007
HOA Fees
- $900 Monthly HOA Fees
Parking
- 2 Subterranean Spaces
- Assigned parking located at #L-16 and L-18
- Garage Door Opener
Home Design
- Contemporary Architecture
- Brick Exterior Construction
Interior Spaces
- 1,310 Sq Ft Home
- Property has 1 Level
- Open Floorplan
- Recessed Lighting
- Double Pane Windows
- Casement Windows
- Family Room Off Kitchen
- Combination Dining and Living Room
- Wood Flooring
Kitchen
- Breakfast Area or Nook
- Upgraded Countertops
Bedrooms and Bathrooms
- 1 Main Level Bedroom
- En-Suite Bathroom
- 2 Full Bathrooms
Laundry
- Laundry in unit
- Washer and Dryer Hookup
Home Security
Accessible Home Design
- Accessible Elevator Installed
Outdoor Features
- Balcony
- Terrace
- Outdoor Storage
Schools
- Lake Anne Elementary School
- Hughes Middle School
- South Lakes High School
Utilities
- Zoned Heating and Cooling
- Heat Pump System
- Electric Water Heater
Listing and Financial Details
- Assessor Parcel Number 0171 35 0204
Community Details
Overview
- $1,700 Capital Contribution Fee
- Association fees include common area maintenance, fiber optics at dwelling, insurance, lawn maintenance, management, recreation facility, reserve funds, road maintenance, sewer, trash, water
- Mid-Rise Condominium
- Midtown North Condominium Unit Owners Association Condos
- Midtown At Reston Town Center Subdivision, Indigo Floorplan
- Midtown North Condo Community
- Property Manager
Amenities
- Common Area
- Party Room
- Art Studio
Recreation
- Jogging Path
- Bike Trail
Pet Policy
- Limit on the number of pets
- Pet Size Limit
Security
- Front Desk in Lobby
- Resident Manager or Management On Site
- Fire and Smoke Detector
- Fire Sprinkler System
Map
About Midtown North
Home Values in the Area
Average Home Value in this Area
Property History
| Date | Event | Price | Change | Sq Ft Price |
|---|---|---|---|---|
| 09/09/2024 09/09/24 | Sold | $535,000 | -3.6% | $408 / Sq Ft |
| 08/07/2024 08/07/24 | Pending | -- | -- | -- |
| 07/19/2024 07/19/24 | Price Changed | $555,000 | -1.8% | $424 / Sq Ft |
| 06/25/2024 06/25/24 | Price Changed | $565,000 | -2.4% | $431 / Sq Ft |
| 06/12/2024 06/12/24 | For Sale | $579,000 | 0.0% | $442 / Sq Ft |
| 06/08/2024 06/08/24 | Price Changed | $579,000 | +19.9% | $442 / Sq Ft |
| 04/08/2015 04/08/15 | Sold | $483,000 | -5.3% | $369 / Sq Ft |
| 03/14/2015 03/14/15 | Pending | -- | -- | -- |
| 02/25/2015 02/25/15 | For Sale | $510,000 | 0.0% | $389 / Sq Ft |
| 03/31/2014 03/31/14 | Rented | $2,350 | -13.0% | -- |
| 03/26/2014 03/26/14 | Under Contract | -- | -- | -- |
| 01/03/2014 01/03/14 | For Rent | $2,700 | 0.0% | -- |
| 06/05/2012 06/05/12 | Rented | $2,700 | 0.0% | -- |
| 05/25/2012 05/25/12 | Under Contract | -- | -- | -- |
| 05/05/2012 05/05/12 | For Rent | $2,700 | -- | -- |
Tax History
| Year | Tax Paid | Tax Assessment Tax Assessment Total Assessment is a certain percentage of the fair market value that is determined by local assessors to be the total taxable value of land and additions on the property. | Land | Improvement |
|---|---|---|---|---|
| 2024 | $6,569 | $535,570 | $107,000 | $428,570 |
| 2023 | $6,408 | $535,570 | $107,000 | $428,570 |
| 2022 | $6,121 | $505,250 | $101,000 | $404,250 |
| 2021 | $5,808 | $467,820 | $94,000 | $373,820 |
| 2020 | $5,855 | $467,820 | $94,000 | $373,820 |
| 2019 | $5,855 | $467,820 | $94,000 | $373,820 |
| 2018 | $5,220 | $453,930 | $91,000 | $362,930 |
| 2017 | $5,836 | $483,100 | $97,000 | $386,100 |
| 2016 | $5,824 | $483,100 | $97,000 | $386,100 |
| 2015 | $5,618 | $483,100 | $97,000 | $386,100 |
| 2014 | -- | $483,100 | $97,000 | $386,100 |
Mortgage History
| Date | Status | Loan Amount | Loan Type |
|---|---|---|---|
| Open | $508,250 | New Conventional | |
| Previous Owner | $412,000 | New Conventional | |
| Previous Owner | $158,000 | New Conventional | |
| Previous Owner | $417,000 | New Conventional | |
| Previous Owner | $423,200 | New Conventional |
Deed History
| Date | Type | Sale Price | Title Company |
|---|---|---|---|
| Deed | $535,000 | Kvs Title | |
| Gift Deed | -- | Champion Title | |
| Interfamily Deed Transfer | -- | Champion Title & Setmnts Inc | |
| Warranty Deed | $483,000 | -- | |
| Special Warranty Deed | $529,000 | -- |
Similar Homes in Reston, VA
Source: Bright MLS
MLS Number: VAFX2181376
APN: 0171-35-0204
- 12025 New Dominion Pkwy Unit 124
- 11990 Market St Unit 805
- 11990 Market St Unit 1414
- 11990 Market St Unit 908
- 11990 Market St Unit 413
- 11990 Market St Unit 1404
- 11990 Market St Unit 1205
- 11990 Market St Unit 1311
- 12000 Market St Unit 189
- 12000 Market St Unit 343
- 12000 Market St Unit 103
- 12000 Market St Unit 283
- 12000 Market St Unit 139
- 12000 Market St Unit 310
- 12012 Taliesin Place Unit 26
- 12001 Market St Unit 159
- 12001 Market St Unit 106
- 12127 Chancery Station Cir
- 1830 Fountain Dr Unit 806
- 12170 Abington Hall Place Unit 204
