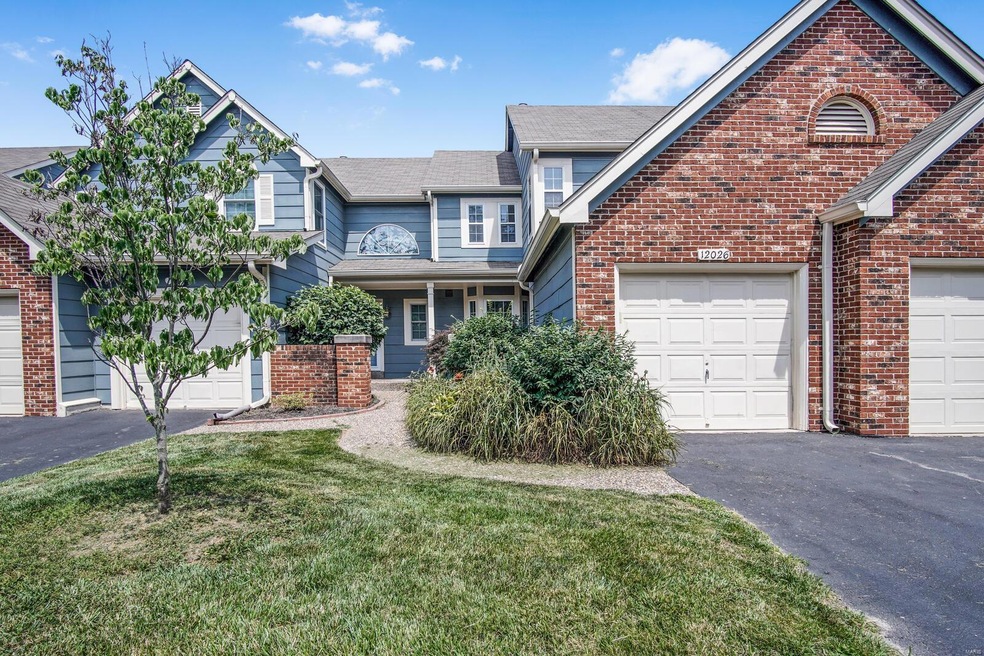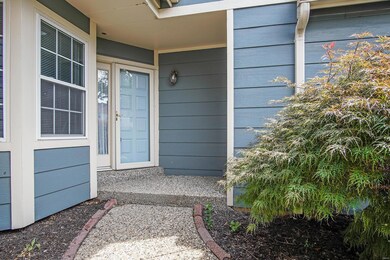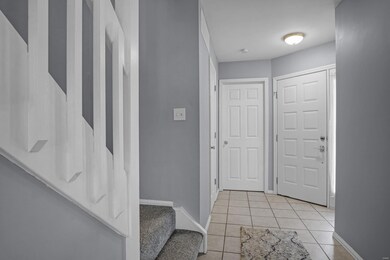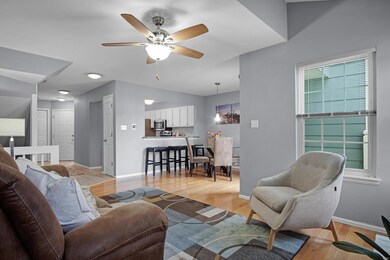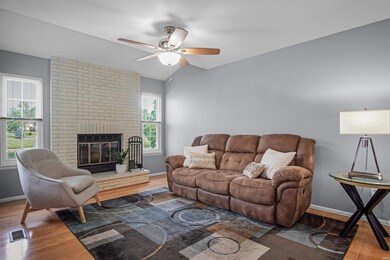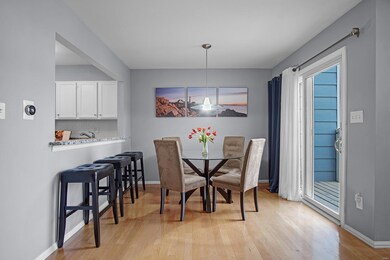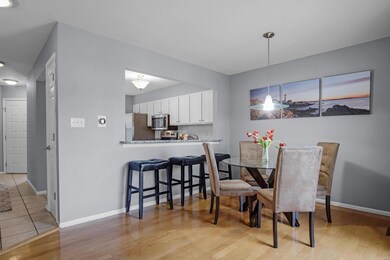
12026 Autumn Lakes Dr Unit 175 Maryland Heights, MO 63043
Highlights
- Water Views
- In Ground Pool
- Clubhouse
- Pattonville High School Rated A
- Primary Bedroom Suite
- Deck
About This Home
As of July 2021This condo is ready and waiting for someone to move right in and make themselves at home. All the hard work has been done for you. Open floor plan with combined living/dining areas has wood floors and is separated by a breakfast bar to the kitchen and flows out to a deck that overlooks the lake. Living room has a wood burning fireplace for those cold Winter nights. The eat-in kitchen has been updated with with white cabinetry, granite countertops and stainless appliances. There is a guest half bath and a laundry room that completes the main floor. Climb the open staircase to the Master Bedroom Suite with vaulted ceilings, an attached sitting room and full bath with dual sinks and a walk-in closet. Upstairs there is also a 2nd bedroom and full bath. The walk-out lower level is waiting for your finishing touches and would make a wonderful family room or workout area. There is also an additional storage in the lower level. Don't miss the neighborhood clubhouse and pool.
Last Agent to Sell the Property
Keller Williams Realty St. Louis License #2003026783 Listed on: 06/23/2021

Townhouse Details
Home Type
- Townhome
Est. Annual Taxes
- $2,910
Year Built
- Built in 1985 | Remodeled
Lot Details
- 3,528 Sq Ft Lot
- Backs To Open Common Area
HOA Fees
- $261 Monthly HOA Fees
Parking
- 1 Car Attached Garage
- Garage Door Opener
- Additional Parking
Home Design
- Traditional Architecture
- Brick Exterior Construction
- Poured Concrete
Interior Spaces
- 2-Story Property
- Vaulted Ceiling
- Wood Burning Fireplace
- Insulated Windows
- Window Treatments
- Bay Window
- Sliding Doors
- Six Panel Doors
- Living Room with Fireplace
- Combination Dining and Living Room
- Water Views
- Laundry on main level
Kitchen
- Eat-In Kitchen
- Breakfast Bar
- Electric Oven or Range
- <<microwave>>
- Dishwasher
- Granite Countertops
- Disposal
Flooring
- Wood
- Partially Carpeted
Bedrooms and Bathrooms
- 2 Bedrooms
- Primary Bedroom Suite
- Walk-In Closet
- Primary Bathroom is a Full Bathroom
- Dual Vanity Sinks in Primary Bathroom
Unfinished Basement
- Walk-Out Basement
- Basement Fills Entire Space Under The House
Home Security
Outdoor Features
- In Ground Pool
- Lake, Pond or Stream
- Deck
- Covered patio or porch
Location
- Ground Level Unit
- Suburban Location
Schools
- Parkwood Elem. Elementary School
- Pattonville Heights Middle School
- Pattonville Sr. High School
Utilities
- Forced Air Heating and Cooling System
- Heating System Uses Gas
- Gas Water Heater
Listing and Financial Details
- Assessor Parcel Number 12O-34-0895
Community Details
Overview
- 312 Units
Amenities
- Clubhouse
Security
- Storm Doors
- Fire and Smoke Detector
Ownership History
Purchase Details
Home Financials for this Owner
Home Financials are based on the most recent Mortgage that was taken out on this home.Purchase Details
Home Financials for this Owner
Home Financials are based on the most recent Mortgage that was taken out on this home.Purchase Details
Home Financials for this Owner
Home Financials are based on the most recent Mortgage that was taken out on this home.Purchase Details
Home Financials for this Owner
Home Financials are based on the most recent Mortgage that was taken out on this home.Purchase Details
Home Financials for this Owner
Home Financials are based on the most recent Mortgage that was taken out on this home.Similar Homes in the area
Home Values in the Area
Average Home Value in this Area
Purchase History
| Date | Type | Sale Price | Title Company |
|---|---|---|---|
| Warranty Deed | $205,000 | Investors Title Co Clayton | |
| Warranty Deed | $161,900 | Title Partners Agency Llc | |
| Warranty Deed | -- | Continental Title Holding Co | |
| Warranty Deed | -- | Continental Title Holding Co | |
| Corporate Deed | $168,000 | -- | |
| Warranty Deed | -- | -- | |
| Warranty Deed | $112,500 | -- |
Mortgage History
| Date | Status | Loan Amount | Loan Type |
|---|---|---|---|
| Open | $178,500 | New Conventional | |
| Previous Owner | $129,520 | New Conventional | |
| Previous Owner | $21,000 | Unknown | |
| Previous Owner | $100,000 | Purchase Money Mortgage | |
| Previous Owner | $50,000 | Purchase Money Mortgage | |
| Previous Owner | $73,500 | No Value Available |
Property History
| Date | Event | Price | Change | Sq Ft Price |
|---|---|---|---|---|
| 07/30/2021 07/30/21 | Sold | -- | -- | -- |
| 06/23/2021 06/23/21 | For Sale | $185,000 | +19.4% | $141 / Sq Ft |
| 07/28/2017 07/28/17 | Sold | -- | -- | -- |
| 06/25/2017 06/25/17 | For Sale | $154,900 | -- | $118 / Sq Ft |
Tax History Compared to Growth
Tax History
| Year | Tax Paid | Tax Assessment Tax Assessment Total Assessment is a certain percentage of the fair market value that is determined by local assessors to be the total taxable value of land and additions on the property. | Land | Improvement |
|---|---|---|---|---|
| 2023 | $2,910 | $38,550 | $6,840 | $31,710 |
| 2022 | $2,564 | $31,010 | $8,210 | $22,800 |
| 2021 | $2,590 | $31,010 | $8,210 | $22,800 |
| 2020 | $2,446 | $29,600 | $4,980 | $24,620 |
| 2019 | $2,438 | $29,600 | $4,980 | $24,620 |
| 2018 | $2,076 | $23,090 | $2,870 | $20,220 |
| 2017 | $2,073 | $23,090 | $2,870 | $20,220 |
| 2016 | $2,011 | $22,000 | $4,480 | $17,520 |
| 2015 | $1,989 | $22,000 | $4,480 | $17,520 |
| 2014 | $2,059 | $23,140 | $5,360 | $17,780 |
Agents Affiliated with this Home
-
Irene Hasegawa

Seller's Agent in 2021
Irene Hasegawa
Keller Williams Realty St. Louis
(314) 707-5517
2 in this area
83 Total Sales
-
Linda Kirkpatrick

Buyer's Agent in 2021
Linda Kirkpatrick
Worth Clark Realty
(636) 751-8619
3 in this area
29 Total Sales
-
Don Arling

Seller's Agent in 2017
Don Arling
Epique Realty
(866) 224-1761
53 Total Sales
Map
Source: MARIS MLS
MLS Number: MIS21043981
APN: 12O-34-0895
- 12103 Autumn Lakes Dr
- 12107 Autumn Lakes Dr Unit 104
- 2988 Joyce Ct
- 8 Jane Ct
- 11982 Brookmont Dr
- 3317 Bridgeton Trails Dr
- 12020 Jacobson Ct
- 2823 Laurel View Ln
- 12006 Glengrove Dr
- 11944 Glen Dr W
- 11539 Terry Ave
- 2816 Glenway Dr
- 2801 Eldon Ave
- 11917 Katiejo Ct
- 11457 Terry Ave
- 11928 Barbara Dr
- 2755 Eldon Ave
- 12282 Thomas Patrick Ct
- 11660 Hedda Ave
- 11572 Springford Ct
