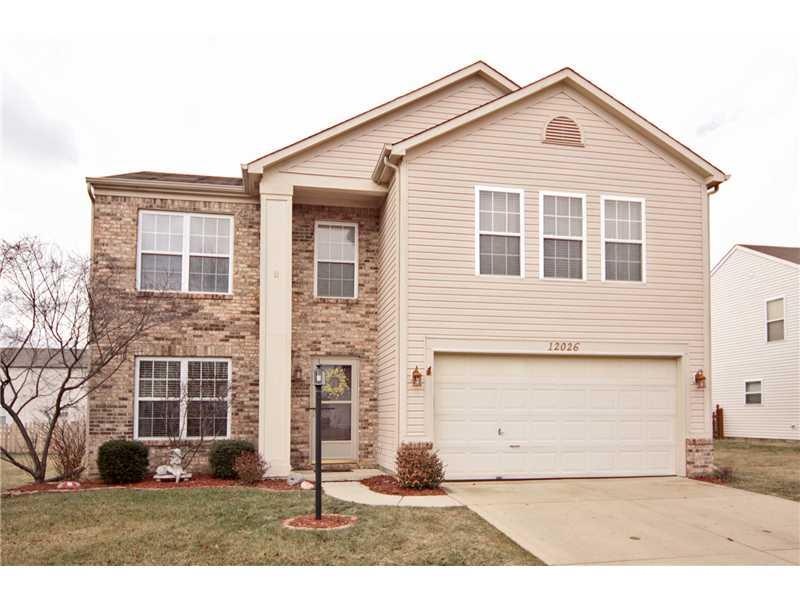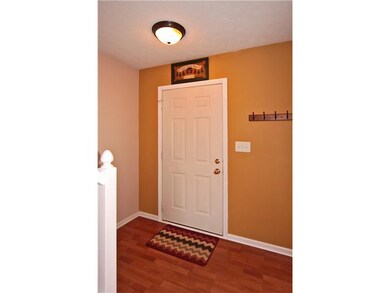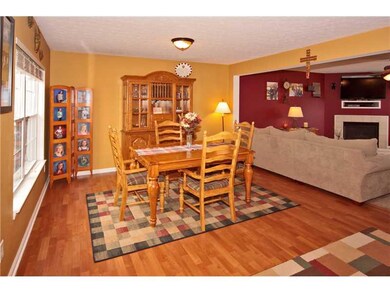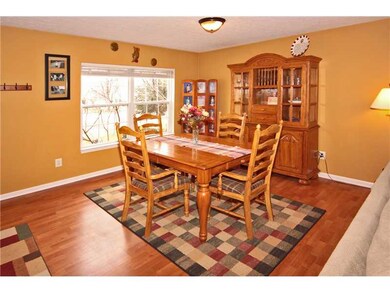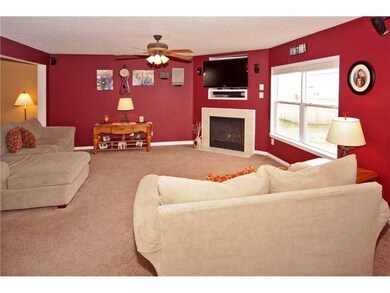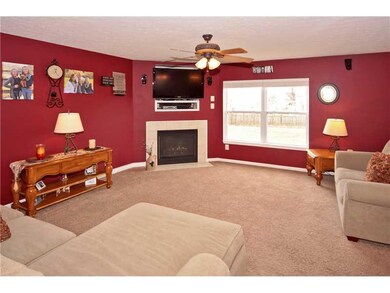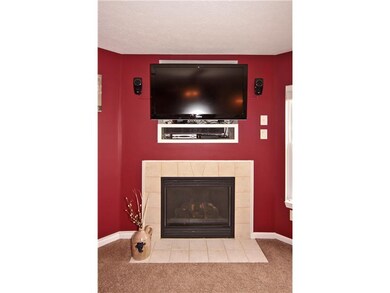
12026 Chapelwood Ln Fishers, IN 46037
Olio NeighborhoodHighlights
- Cathedral Ceiling
- Walk-In Closet
- Garage
- Fall Creek Elementary School Rated A
- Forced Air Heating and Cooling System
About This Home
As of October 2024Contemporary home in award-winning HSE school district. Kitchen offers upgraded cabinets, center island, bay window, walk-in pantry, newer tiled flooring, & updated appliances. Cozy family rm w/fireplace adjoins eat-in kit & dining rm. Owner's suite has dual walk-ins, cathedral ceiling, garden tub, & newer shower. Addt'l updates by seller include carpet on main, updated lighting/sink fixtures, & lg back deck. Comm. pool, playground, bball court, & walking trails await you.
Last Buyer's Agent
Scott Hackman
CENTURY 21 Scheetz

Home Details
Home Type
- Single Family
Est. Annual Taxes
- $1,472
Year Built
- Built in 2000
Lot Details
- 8,276 Sq Ft Lot
Home Design
- Slab Foundation
- Vinyl Construction Material
Interior Spaces
- 2-Story Property
- Cathedral Ceiling
- Fireplace With Gas Starter
- Family Room with Fireplace
- Attic Access Panel
- Fire and Smoke Detector
Kitchen
- Electric Cooktop
- Microwave
- Dishwasher
- Disposal
Bedrooms and Bathrooms
- 4 Bedrooms
- Walk-In Closet
Laundry
- Dryer
- Washer
Parking
- Garage
- Driveway
Utilities
- Forced Air Heating and Cooling System
- Heating System Uses Gas
- Gas Water Heater
Community Details
- Association fees include maintenance, pool, parkplayground, snow removal
- Royalwood Subdivision
Listing and Financial Details
- Assessor Parcel Number 291136309008000020
Ownership History
Purchase Details
Home Financials for this Owner
Home Financials are based on the most recent Mortgage that was taken out on this home.Purchase Details
Purchase Details
Home Financials for this Owner
Home Financials are based on the most recent Mortgage that was taken out on this home.Purchase Details
Home Financials for this Owner
Home Financials are based on the most recent Mortgage that was taken out on this home.Purchase Details
Purchase Details
Home Financials for this Owner
Home Financials are based on the most recent Mortgage that was taken out on this home.Purchase Details
Home Financials for this Owner
Home Financials are based on the most recent Mortgage that was taken out on this home.Purchase Details
Home Financials for this Owner
Home Financials are based on the most recent Mortgage that was taken out on this home.Map
Similar Home in Fishers, IN
Home Values in the Area
Average Home Value in this Area
Purchase History
| Date | Type | Sale Price | Title Company |
|---|---|---|---|
| Warranty Deed | $321,000 | Centurion Land Title | |
| Warranty Deed | -- | Meridian Title | |
| Deed | $717,600 | -- | |
| Deed | $490,600 | -- | |
| Warranty Deed | -- | Attorney | |
| Warranty Deed | -- | None Available | |
| Warranty Deed | -- | Ctic Fishers | |
| Warranty Deed | -- | -- |
Mortgage History
| Date | Status | Loan Amount | Loan Type |
|---|---|---|---|
| Previous Owner | $610,000 | No Value Available | |
| Previous Owner | -- | No Value Available | |
| Previous Owner | $417,000 | No Value Available | |
| Previous Owner | -- | No Value Available | |
| Previous Owner | $133,600 | New Conventional | |
| Previous Owner | $119,436 | FHA | |
| Previous Owner | $141,775 | FHA | |
| Previous Owner | $140,301 | FHA |
Property History
| Date | Event | Price | Change | Sq Ft Price |
|---|---|---|---|---|
| 10/07/2024 10/07/24 | Sold | $321,000 | -5.6% | $154 / Sq Ft |
| 09/17/2024 09/17/24 | Pending | -- | -- | -- |
| 09/14/2024 09/14/24 | Price Changed | $339,900 | -2.9% | $163 / Sq Ft |
| 07/31/2024 07/31/24 | Price Changed | $349,900 | -2.8% | $168 / Sq Ft |
| 07/11/2024 07/11/24 | For Sale | $359,900 | +115.5% | $173 / Sq Ft |
| 03/30/2015 03/30/15 | Sold | $167,000 | -1.7% | $80 / Sq Ft |
| 02/23/2015 02/23/15 | Pending | -- | -- | -- |
| 01/31/2015 01/31/15 | For Sale | $169,900 | -- | $82 / Sq Ft |
Tax History
| Year | Tax Paid | Tax Assessment Tax Assessment Total Assessment is a certain percentage of the fair market value that is determined by local assessors to be the total taxable value of land and additions on the property. | Land | Improvement |
|---|---|---|---|---|
| 2024 | $5,567 | $284,000 | $54,000 | $230,000 |
| 2023 | $5,567 | $256,900 | $54,000 | $202,900 |
| 2022 | $5,243 | $234,500 | $54,000 | $180,500 |
| 2021 | $4,741 | $208,000 | $54,000 | $154,000 |
| 2020 | $4,529 | $197,500 | $54,000 | $143,500 |
| 2019 | $4,263 | $185,000 | $34,500 | $150,500 |
| 2018 | $3,934 | $170,700 | $34,500 | $136,200 |
| 2017 | $3,827 | $167,900 | $34,500 | $133,400 |
| 2016 | $3,740 | $165,100 | $34,500 | $130,600 |
| 2014 | $1,434 | $153,000 | $34,500 | $118,500 |
| 2013 | $1,434 | $154,300 | $34,500 | $119,800 |
Source: MIBOR Broker Listing Cooperative®
MLS Number: MBR21334206
APN: 29-11-36-309-008.000-020
- 14117 Princewood Dr
- 14060 Princewood Dr
- 14402 Wolverton Way
- 14446 Chapelwood Ln
- 11789 Langham Crescent Ct
- 11741 Langham Crescent Ct
- 13600 E 118th St
- 12683 White Chapel Cir
- 14024 Wimbleton Way
- 12658 Watford Way
- 14747 Harvest Glen Blvd S
- 12521 Hawks Landing Dr
- 12433 Harvest Glen Blvd
- 12777 Rotterdam Rd
- 12753 Bristow Ln
- 11410 Sea Side Dr
- 14818 Autumn View Way
- 12045 Shady Knoll Dr
- 12802 Ari Ln
- 13797 E Southshore Dr
