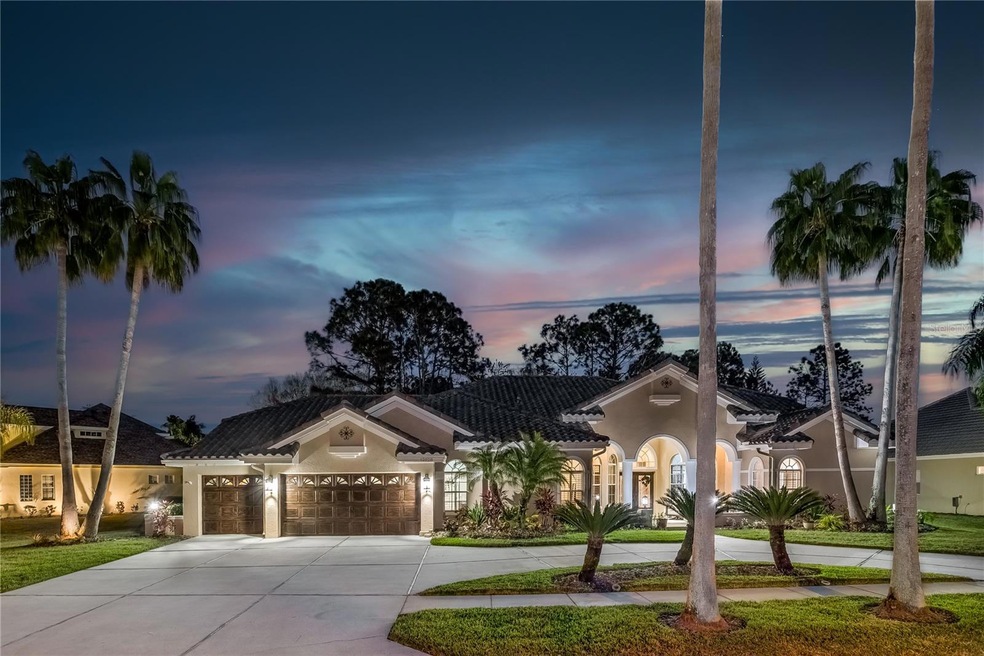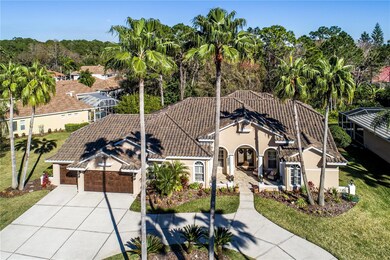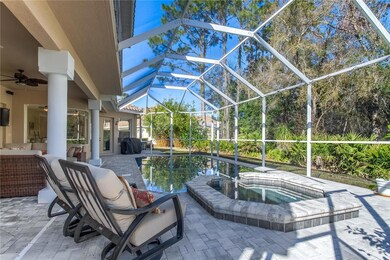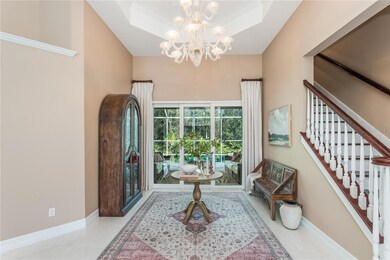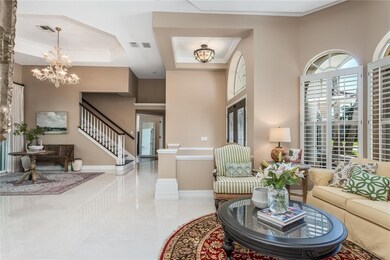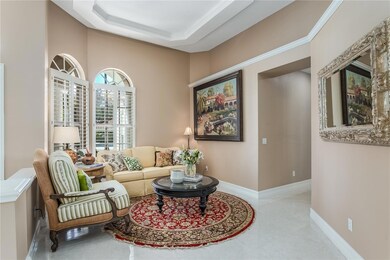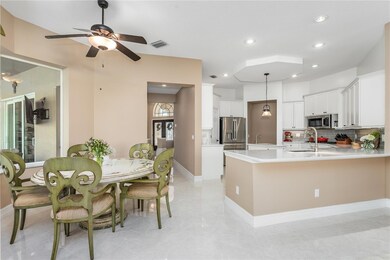
Estimated Value: $1,246,000 - $1,313,000
Highlights
- Golf Course Community
- Screened Pool
- View of Trees or Woods
- Westchase Elementary School Rated A-
- Gated Community
- Private Lot
About This Home
As of April 2024Located in the highly desired, GATED neighborhood of Harbor Links. This gorgeous 1/3 acre estate offers panoramic conservation views and a large side yard, offering ultimate privacy. Built by Costanza Homes, this spectacular 4 bedroom, 4 1/2 bath + OFFICE + BONUS ROOM (Bonus Room has a door and private bathroom and is the entire second floor). Featuring custom upgrades since 2014, including a Barrel Tile Roof 2019 with 10 year Warranty and Whole House Generac Generator. The outdoor oasis features an expansive screened-in living area with a Paver deck, HEATED Saltwater Pool & Spa with Pebble Tec Finish. The upgraded GOURMET Chef's kitchen showcases WOOD CABINETRY, island & breakfast bar, Quartz COUNTERS, Glass Tile backsplash, French Door Refrigerator, Bosch appliances including Induction cooktop with built-in oven & microwave. The family room has tons of windows and a built-in entertainment center, and tray ceilings. The spacious primary suite offers gorgeous views with a sitting area, tray ceilings, and wood floors. The primary bath highlights two separate vanities with Granite Counters, an oversized walk-in shower, & Garden tub. Three additional rooms are located in two separate wings of the home - one bedroom has a beautiful ensuite bath, the other two rooms surround a bathroom with a work station in the hallway. The huge upstairs bonus room has a beautiful Espresso stained staircase (can be used as a 5th bedroom), and has beautiful conservation views. Cathedral ceilings up to 14 feet high, tray ceilings & custom moldings flow throughout the home and combination of Espresso wood floors & porcelain tile floors are located throughout the most of the home. The office is located next to the primary bedroom. The 3 car garage (30 x 28) and the circular driveway offers extra space for guest parking. Additional Upgrades include: NEW Barrel Tile Roof 2019, Paver Pool Deck 2019, NEW Pebble Tec Pool Finish 2019, NEW Saltwater Pool System 2019, Pool Pump 2018, NEW Gas Pool Heater 2021, Water softener - Platinum Series 2023, NEW Water Heater 2024, Whole house Generac Generator 2020, NEW Exterior Paint with faux wood garage doors 2022, NEW Interior Paint 2021, Upgraded Lighting, Wood & Porcelain Tile Floors 2016 & Baseboards 2018, Upgraded bathrooms 2014-2022, Upgraded Kitchen, Upgraded duct system 2021, Bosch Appliance Package (dishwasher, cooktop, range, microwave 2018, Custom Drapery, One Trane AC System 2020, Solid Wood Doors with custom glass inlays, built-in Shelving in all Bedroom closets, EV Charging Station. RESORT-STYLE living with amenities including, two community pools w/a spiral waterslide, basketball courts, tennis courts, pickleball courts, athletic field, three playgrounds, & a top-rated school district! Enjoy the lifestyle Westchase offers, including golf course, restaurants, shops, and more. Westchase was just named the best suburb in Florida by Niche.com. Easy access to the Veteran’s, Airport, Downtown, & 30/45 minutes to Clearwater/St. Pete beaches.
Last Agent to Sell the Property
SMITH & ASSOCIATES REAL ESTATE Brokerage Phone: 407.279.0038 License #3137210 Listed on: 02/23/2024

Home Details
Home Type
- Single Family
Est. Annual Taxes
- $16,232
Year Built
- Built in 1999
Lot Details
- 0.33 Acre Lot
- Lot Dimensions are 113x128
- West Facing Home
- Mature Landscaping
- Private Lot
- Property is zoned PD
HOA Fees
- $30 Monthly HOA Fees
Parking
- 3 Car Attached Garage
- Circular Driveway
- On-Street Parking
- Golf Cart Parking
Home Design
- Traditional Architecture
- Florida Architecture
- Mediterranean Architecture
- Slab Foundation
- Tile Roof
- Block Exterior
- Stucco
Interior Spaces
- 3,552 Sq Ft Home
- 2-Story Property
- Ceiling Fan
- French Doors
- Sliding Doors
- Family Room Off Kitchen
- Separate Formal Living Room
- Formal Dining Room
- Den
- Bonus Room
- Inside Utility
- Views of Woods
- Fire and Smoke Detector
Kitchen
- Eat-In Kitchen
- Microwave
- Dishwasher
- Solid Surface Countertops
Flooring
- Wood
- Carpet
- Tile
Bedrooms and Bathrooms
- 5 Bedrooms
- Primary Bedroom on Main
Laundry
- Laundry Room
- Dryer
- Washer
Eco-Friendly Details
- Reclaimed Water Irrigation System
Pool
- Screened Pool
- Heated In Ground Pool
- Heated Spa
- In Ground Spa
- Gunite Pool
- Saltwater Pool
- Pool is Self Cleaning
- Fence Around Pool
- Pool Tile
Outdoor Features
- Covered patio or porch
- Private Mailbox
Schools
- Westchase Elementary School
- Davidsen Middle School
- Alonso High School
Utilities
- Central Heating and Cooling System
- Heating System Uses Gas
- Underground Utilities
- Natural Gas Connected
- High Speed Internet
- Cable TV Available
Listing and Financial Details
- Visit Down Payment Resource Website
- Legal Lot and Block 21 / 2
- Assessor Parcel Number U-17-28-17-063-000002-00021.0
- $866 per year additional tax assessments
Community Details
Overview
- Association fees include pool, sewer, trash, water
- Westchase / Debbie Sainz Association, Phone Number (813) 926-6404
- Westchase Sec 203 Subdivision
- The community has rules related to deed restrictions, allowable golf cart usage in the community
Recreation
- Golf Course Community
- Tennis Courts
- Community Basketball Court
- Pickleball Courts
- Community Playground
- Community Pool
- Park
Additional Features
- Restaurant
- Gated Community
Ownership History
Purchase Details
Home Financials for this Owner
Home Financials are based on the most recent Mortgage that was taken out on this home.Purchase Details
Home Financials for this Owner
Home Financials are based on the most recent Mortgage that was taken out on this home.Purchase Details
Home Financials for this Owner
Home Financials are based on the most recent Mortgage that was taken out on this home.Purchase Details
Home Financials for this Owner
Home Financials are based on the most recent Mortgage that was taken out on this home.Purchase Details
Home Financials for this Owner
Home Financials are based on the most recent Mortgage that was taken out on this home.Similar Homes in Tampa, FL
Home Values in the Area
Average Home Value in this Area
Purchase History
| Date | Buyer | Sale Price | Title Company |
|---|---|---|---|
| Mcginnis Matthew James | $1,305,000 | Tampa Title | |
| Handy Jon | $769,000 | Tampa Title Company | |
| Terry Patricia L | $609,900 | Trust Title Solutions Ltd | |
| Mcnabb T Joseph | $800,000 | Attorney | |
| Castro Julio E | $73,500 | -- | |
| Costanza Building Co | $63,000 | -- |
Mortgage History
| Date | Status | Borrower | Loan Amount |
|---|---|---|---|
| Previous Owner | Joint Jon | $5,000,000 | |
| Previous Owner | Terry Patricia L | $455,000 | |
| Previous Owner | Terry Patricia L | $487,900 | |
| Previous Owner | Mcnabb T Joseph | $550,000 | |
| Previous Owner | Mcnabb T Joseph | $640,000 | |
| Previous Owner | Costanza Building Co | $215,000 |
Property History
| Date | Event | Price | Change | Sq Ft Price |
|---|---|---|---|---|
| 04/12/2024 04/12/24 | Sold | $1,305,000 | -5.1% | $367 / Sq Ft |
| 03/01/2024 03/01/24 | Pending | -- | -- | -- |
| 02/23/2024 02/23/24 | For Sale | $1,375,000 | +78.8% | $387 / Sq Ft |
| 12/30/2020 12/30/20 | Sold | $769,000 | -0.8% | $216 / Sq Ft |
| 11/11/2020 11/11/20 | Pending | -- | -- | -- |
| 11/06/2020 11/06/20 | For Sale | $775,000 | +27.1% | $218 / Sq Ft |
| 09/22/2014 09/22/14 | Off Market | $609,900 | -- | -- |
| 06/11/2014 06/11/14 | Sold | $609,900 | 0.0% | $172 / Sq Ft |
| 05/04/2014 05/04/14 | Pending | -- | -- | -- |
| 04/21/2014 04/21/14 | Price Changed | $609,900 | -6.2% | $172 / Sq Ft |
| 03/30/2014 03/30/14 | Price Changed | $649,900 | -7.1% | $183 / Sq Ft |
| 02/16/2014 02/16/14 | For Sale | $699,900 | -- | $197 / Sq Ft |
Tax History Compared to Growth
Tax History
| Year | Tax Paid | Tax Assessment Tax Assessment Total Assessment is a certain percentage of the fair market value that is determined by local assessors to be the total taxable value of land and additions on the property. | Land | Improvement |
|---|---|---|---|---|
| 2024 | $17,666 | $1,004,584 | $221,950 | $782,634 |
| 2023 | $16,232 | $930,881 | $221,950 | $708,931 |
| 2022 | $14,811 | $843,087 | $207,631 | $635,456 |
| 2021 | $13,340 | $675,076 | $143,194 | $531,882 |
| 2020 | $10,068 | $533,754 | $0 | $0 |
| 2019 | $9,895 | $521,754 | $0 | $0 |
| 2018 | $10,170 | $512,026 | $0 | $0 |
| 2017 | $10,201 | $525,085 | $0 | $0 |
| 2016 | $10,384 | $496,940 | $0 | $0 |
| 2015 | $10,429 | $487,279 | $0 | $0 |
| 2014 | $9,033 | $495,240 | $0 | $0 |
| 2013 | -- | $413,716 | $0 | $0 |
Agents Affiliated with this Home
-
Amanda Siftar

Seller's Agent in 2024
Amanda Siftar
SMITH & ASSOCIATES REAL ESTATE
(813) 857-9093
67 in this area
192 Total Sales
-
Bill Gramatica

Buyer's Agent in 2024
Bill Gramatica
CHARLES RUTENBERG REALTY INC
(813) 728-4595
32 in this area
116 Total Sales
-
Brittany Turner

Buyer's Agent in 2020
Brittany Turner
MIHARA & ASSOCIATES INC.
(813) 833-2520
17 in this area
155 Total Sales
-
Janelle Vann

Seller's Agent in 2014
Janelle Vann
TOWN CHASE PROPERTIES
(813) 842-7271
5 in this area
16 Total Sales
-
Gary Simon
G
Buyer's Agent in 2014
Gary Simon
HOME LOCATORS INC.
(813) 767-4959
67 Total Sales
Map
Source: Stellar MLS
MLS Number: T3504337
APN: U-17-28-17-063-000002-00021.0
- 12113 Marblehead Dr
- 10106 Radcliffe Dr
- 12327 Glenfield Ave
- 12335 Glenfield Ave
- 9813 Woodbay Dr
- 9905 Woodbay Dr
- 10501 Dotham Ct
- 10503 Dotham Ct
- 11815 Marblehead Dr
- 12464 Berkeley Square Dr
- 9806 Bennington Dr
- 12009 Wandsworth Dr
- 12227 Glencliff Cir
- 12220 Twin Branch Acres Rd
- 11910 Keating Dr
- 12421 Seabrook Dr
- 11906 Middlebury Dr
- 12519 Rawhide Dr
- 9402 Woodbay Dr
- 9608 Greenpointe Dr
- 12028 Brewster Dr
- 12030 Brewster Dr
- 12026 Brewster Dr
- 12029 Brewster Dr
- 12031 Brewster Dr
- 12032 Brewster Dr
- 12027 Brewster Dr
- 12019 Marblehead Dr
- 12018 Brewster Dr
- 12025 Brewster Dr
- 12101 Marblehead Dr
- 12017 Marblehead Dr
- 12023 Brewster Dr
- 12016 Brewster Dr
- 12021 Brewster Dr
- 12103 Marblehead Dr
- 12014 Brewster Dr
- 12015 Marblehead Dr
- 12018 Marblehead Dr
- 12019 Brewster Dr
