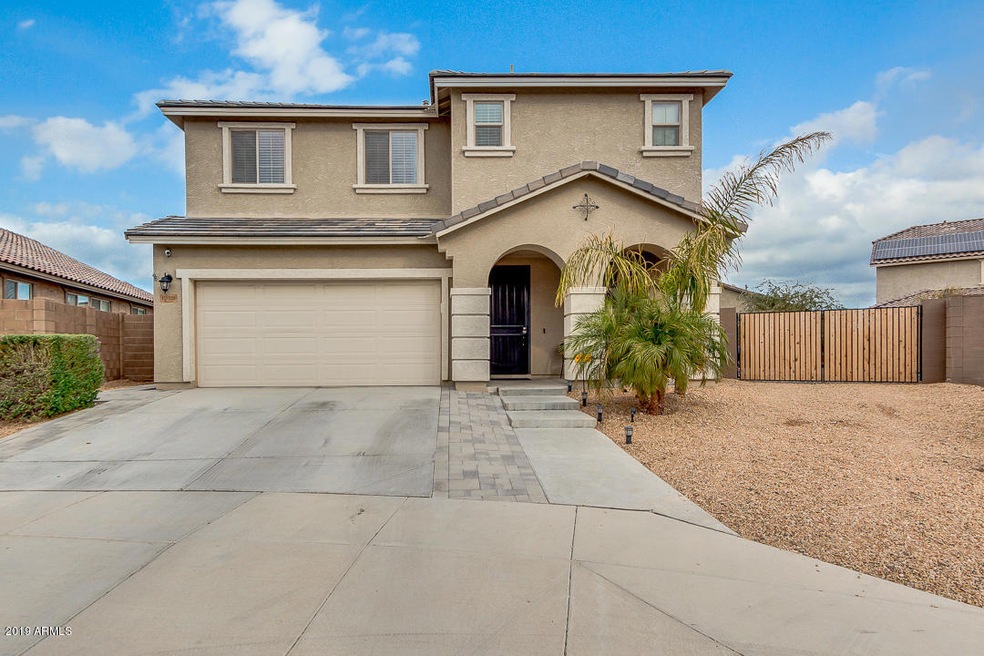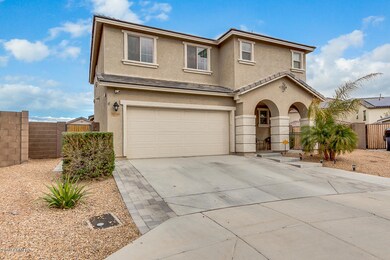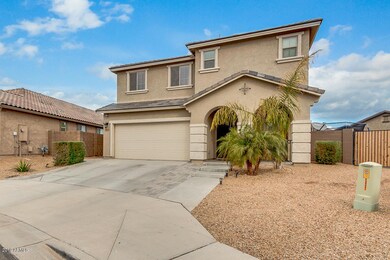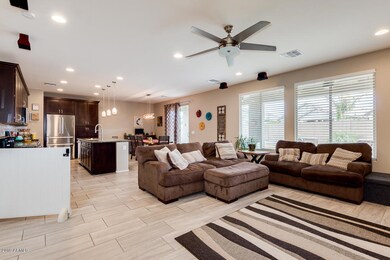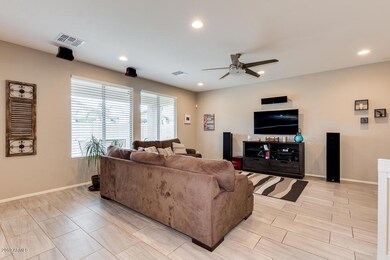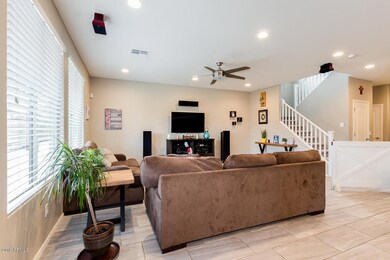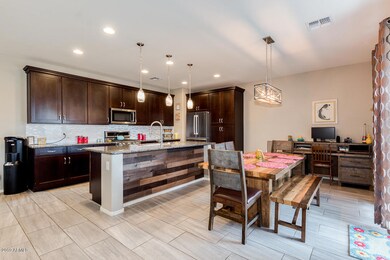
12028 W Rowel Rd Peoria, AZ 85383
Highlights
- Santa Barbara Architecture
- Granite Countertops
- Fireplace
- Lake Pleasant Elementary School Rated A-
- Covered patio or porch
- Eat-In Kitchen
About This Home
As of March 2020Pride of ownership shows in this Coldwater Ranch home. On one of the largest lots in the community - this home is 4 bedrooms, 2.5 bath with an open floor plan downstairs. Lots of windows providing great natural light throughout. Kitchen comes equipped with 42'' cabinets, SS appliances, 20 month old high end Bosch dishwasher, new kitchen faucet, breakfast bar on a massive island with ship lap, granite countertops, custom glass backsplash. 12x24 tile downstairs and brand new high end carpet and pad upstairs with lifetime warranty. Downstairs is wired for surround sound and WiFi app controlled thermostat. Upstairs you'll find all 4 bedrooms with huge master bedroom, added ship lap wall & sconces, lovely ensuite & custom sliding barn door, large walk in closet. Laundry room w/built-in shelves & plenty of storage. Energy efficient LED lighting throughout the home, new ceiling fans, tankless water heater, insulated garage door, added garage ceiling shelving, soft water loop. Outside there is extended patio with 3 new ceiling fans, side gate for dog, beautifully landscaped back yard with pavers, new palm trees, plants, 2 fruit trees, built in BBQ, RV gate, & fire pit! Out front the owner has installed security system with video doorbell, driveway camera, 30 amp receptacle for RV hookup.
Home Details
Home Type
- Single Family
Est. Annual Taxes
- $1,914
Year Built
- Built in 2016
Lot Details
- 7,283 Sq Ft Lot
- Desert faces the front of the property
- Block Wall Fence
- Backyard Sprinklers
- Sprinklers on Timer
- Grass Covered Lot
HOA Fees
- $60 Monthly HOA Fees
Parking
- 2 Car Garage
Home Design
- Santa Barbara Architecture
- Wood Frame Construction
- Tile Roof
- Stucco
Interior Spaces
- 2,105 Sq Ft Home
- 2-Story Property
- Ceiling height of 9 feet or more
- Fireplace
- Security System Owned
- Washer and Dryer Hookup
Kitchen
- Eat-In Kitchen
- Breakfast Bar
- Gas Cooktop
- <<builtInMicrowave>>
- Kitchen Island
- Granite Countertops
Flooring
- Carpet
- Tile
Bedrooms and Bathrooms
- 4 Bedrooms
- Primary Bathroom is a Full Bathroom
- 2.5 Bathrooms
- Dual Vanity Sinks in Primary Bathroom
- Bathtub With Separate Shower Stall
Outdoor Features
- Covered patio or porch
- Fire Pit
- Built-In Barbecue
Schools
- Lake Pleasant Elementary
- Liberty High School
Utilities
- Central Air
- Heating System Uses Natural Gas
- Tankless Water Heater
- Water Softener
- High Speed Internet
Listing and Financial Details
- Tax Lot 70
- Assessor Parcel Number 503-55-120
Community Details
Overview
- Association fees include ground maintenance, street maintenance
- City Property Manage Association, Phone Number (602) 437-4777
- Built by William Lyon
- Coldwater Ranch Unit 4 Subdivision
Recreation
- Community Playground
- Bike Trail
Ownership History
Purchase Details
Home Financials for this Owner
Home Financials are based on the most recent Mortgage that was taken out on this home.Purchase Details
Home Financials for this Owner
Home Financials are based on the most recent Mortgage that was taken out on this home.Purchase Details
Home Financials for this Owner
Home Financials are based on the most recent Mortgage that was taken out on this home.Similar Homes in the area
Home Values in the Area
Average Home Value in this Area
Purchase History
| Date | Type | Sale Price | Title Company |
|---|---|---|---|
| Warranty Deed | $325,000 | Lawyers Title Of Arizona Inc | |
| Warranty Deed | $285,000 | Lawyers Title Of Arizona Inc | |
| Special Warranty Deed | $246,715 | Security Title Agency Inc | |
| Special Warranty Deed | -- | Security Title Agency Inc |
Mortgage History
| Date | Status | Loan Amount | Loan Type |
|---|---|---|---|
| Open | $265,000 | New Conventional | |
| Previous Owner | $260,000 | New Conventional | |
| Previous Owner | $279,837 | FHA | |
| Previous Owner | $234,379 | New Conventional |
Property History
| Date | Event | Price | Change | Sq Ft Price |
|---|---|---|---|---|
| 03/30/2020 03/30/20 | Sold | $325,000 | 0.0% | $154 / Sq Ft |
| 01/06/2020 01/06/20 | Pending | -- | -- | -- |
| 01/01/2020 01/01/20 | For Sale | $325,000 | +14.0% | $154 / Sq Ft |
| 03/27/2018 03/27/18 | Sold | $285,000 | 0.0% | $135 / Sq Ft |
| 02/20/2018 02/20/18 | Pending | -- | -- | -- |
| 02/15/2018 02/15/18 | For Sale | $285,000 | -- | $135 / Sq Ft |
Tax History Compared to Growth
Tax History
| Year | Tax Paid | Tax Assessment Tax Assessment Total Assessment is a certain percentage of the fair market value that is determined by local assessors to be the total taxable value of land and additions on the property. | Land | Improvement |
|---|---|---|---|---|
| 2025 | $2,063 | $20,807 | -- | -- |
| 2024 | $1,960 | $19,816 | -- | -- |
| 2023 | $1,960 | $34,260 | $6,850 | $27,410 |
| 2022 | $1,886 | $26,120 | $5,220 | $20,900 |
| 2021 | $1,969 | $24,450 | $4,890 | $19,560 |
| 2020 | $1,971 | $22,730 | $4,540 | $18,190 |
| 2019 | $1,914 | $21,050 | $4,210 | $16,840 |
| 2018 | $1,845 | $19,910 | $3,980 | $15,930 |
| 2017 | $1,878 | $18,530 | $3,700 | $14,830 |
| 2016 | $73 | $615 | $615 | $0 |
| 2015 | $97 | $496 | $496 | $0 |
Agents Affiliated with this Home
-
Ian Toner

Seller's Agent in 2020
Ian Toner
My Home Group
(480) 577-3534
43 Total Sales
-
Brittnee Reed

Seller's Agent in 2018
Brittnee Reed
HomeSmart
(602) 510-7174
14 Total Sales
Map
Source: Arizona Regional Multiple Listing Service (ARMLS)
MLS Number: 6018501
APN: 503-55-120
- 12063 W Tether Trail
- 12110 W Rowel Rd
- 12109 W Tether Trail
- 26509 N 122nd Dr
- 26107 N 121st Ave
- 12152 W Briles Rd
- 12211 W Hide Trail
- 26242 N 122nd Ln
- 12227 W Prickly Pear Trail
- 12128 W Range Mule Dr
- 25614 N 121st Ln
- 12335 W Rosewood Ln
- 12446 W Bajada Rd
- 26215 N 115th Ave
- 12519 W Bajada Rd
- 12629 W Bajada Rd
- 26723 N 127th Dr
- 26735 N 127th Dr
- 26747 N 127th Dr
- 11331 W Prickly Pear Trail
