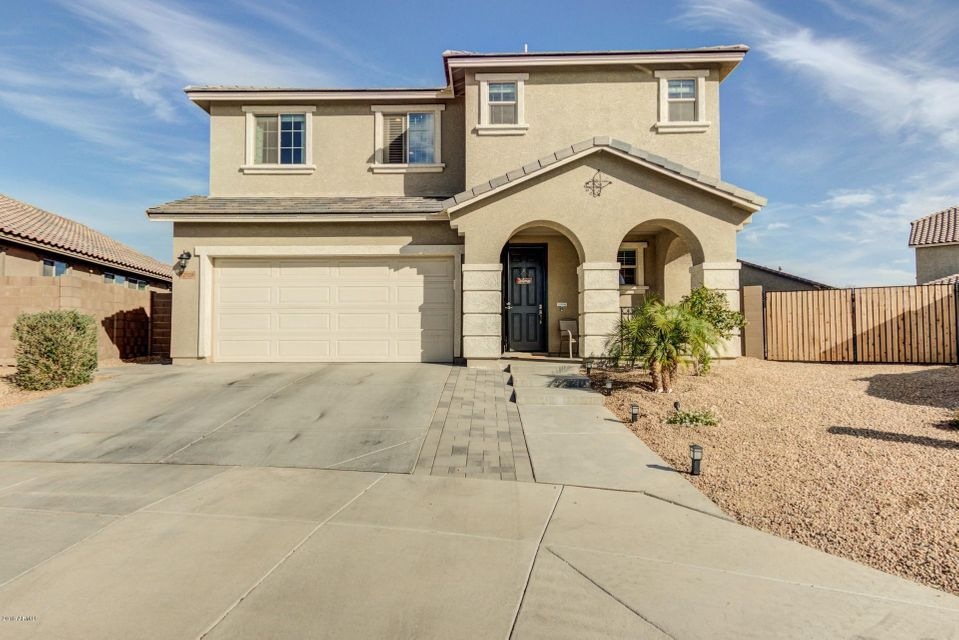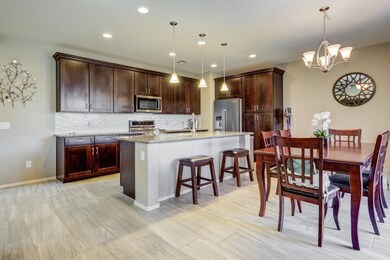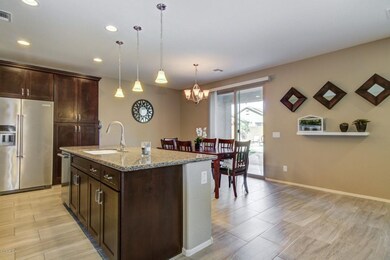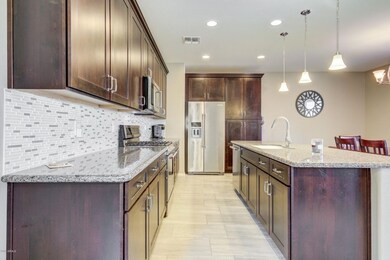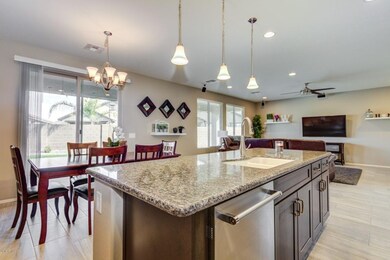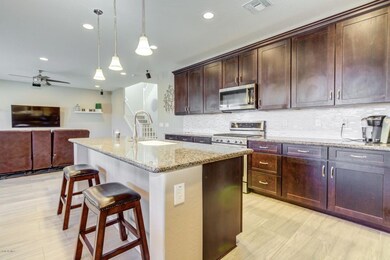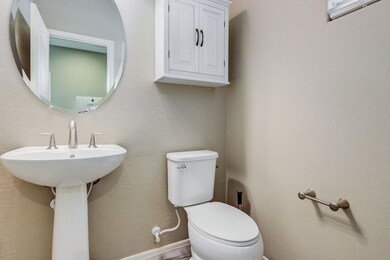
12028 W Rowel Rd Peoria, AZ 85383
About This Home
As of March 2020A stunning home, great yard, incredible schools & the perfect neighborhood. An open floor plan downstairs with lots of windows, plenty of 42’’ cabinets, SS appliances, breakfast bar on a massive island, eye catching granite countertops, custom glass backsplash, 12x24 tile t/o & wired for surround sound. Upstairs you’ll find a huge master bedroom with lovely ensuite & custom sliding barn door, large walk in closet, 3 more bedrooms, laundry room w/built-in cabinets & storage galore. Already impressed? Just wait. Upgraded can lighting, gorgeous ceiling fans, tankless water heater, insulated garage door, soft water loop, & extended patio in a BEAUTIFULLY LANDSCAPED back yard. Pavers EVERYWHERE, built in BBQ, RV gate, & a dreamy fire pit! One of the largest lots in ALL of Coldwater Ranch!
Home Details
Home Type
Single Family
Est. Annual Taxes
$2,063
Year Built
2016
Lot Details
0
HOA Fees
$50 per month
Parking
2
Listing Details
- Cross Street: Loop 303 and Vistancia Blvd
- Legal Info Range: 1W
- Property Type: Residential
- Ownership: Fee Simple
- HOA #2: N
- Association Fees Land Lease Fee: N
- Recreation Center Fee 2: N
- Recreation Center Fee: N
- Total Monthly Fee Equivalent: 50.0
- Basement: N
- Parking Spaces Slab Parking Spaces: 2.0
- Parking Spaces Total Covered Spaces: 2.0
- Separate Den Office Sep Den Office: N
- Year Built: 2016
- Tax Year: 2017
- Directions: From Loop 303 head west on Vistancia Blvd, follow to W Coldwater Ranch Drive. Turn west on W Coldwater Ranch Drive. North on N 120th Ave and continue on N 120th Dr. Turn W on W Rowel Rd. Welcome home!
- Property Sub Type: Single Family - Detached
- Horses: No
- Lot Size Acres: 0.17
- Subdivision Name: COLDWATER RANCH UNIT 4
- Architectural Style: Santa Barbara/Tuscan
- Property Attached Yn: No
- ResoBuildingAreaSource: Builder
- Association Fees:HOA Fee2: 50.0
- Dining Area:Breakfast Bar: Yes
- Windows:Dual Pane: Yes
- Cooling:Ceiling Fan(s): Yes
- Special Features: None
Interior Features
- Flooring: Carpet, Tile
- Basement YN: No
- Possible Use: None
- Spa Features: None
- Possible Bedrooms: 4
- Total Bedrooms: 4
- Fireplace Features: None
- Fireplace: No
- Interior Amenities: Upstairs, Eat-in Kitchen, Breakfast Bar, 9+ Flat Ceilings, Soft Water Loop, Kitchen Island, Double Vanity, Full Bth Master Bdrm, Separate Shwr & Tub, Granite Counters
- Living Area: 2117.0
- Stories: 2
- Window Features: Dual Pane
- ResoLivingAreaSource: Builder
- Fireplace:No Fireplace: Yes
- Kitchen Features:RangeOven Gas: Yes
- Kitchen Features:Built-in Microwave: Yes
- Kitchen Features:Granite Countertops: Yes
- Kitchen Features:Kitchen Island: Yes
- Master Bathroom:Double Sinks: Yes
- Community Features:BikingWalking Path: Yes
- Other Rooms:Family Room: Yes
- Community Features:Children_squote_s Playgrnd: Yes
- Kitchen Features:Cook Top Gas: Yes
Exterior Features
- Fencing: Block
- Exterior Features: Covered Patio(s), Patio, Built-in Barbecue
- Lot Features: Sprinklers In Rear, Desert Front, Gravel/Stone Back, Grass Back, Auto Timer H2O Back
- Pool Features: None
- Pool Private: No
- View: Mountain(s)
- Disclosures: Agency Discl Req, Seller Discl Avail
- Construction Type: Painted, Stucco, Frame - Wood
- Roof: Tile
- Construction:Frame - Wood: Yes
- Exterior Features:Covered Patio(s): Yes
- Exterior Features:Built-in BBQ: Yes
- Exterior Features:Patio: Yes
Garage/Parking
- Total Covered Spaces: 2.0
- Parking Features: Dir Entry frm Garage, Electric Door Opener, RV Gate
- Attached Garage: No
- Garage Spaces: 2.0
- Open Parking Spaces: 2.0
- Parking Features:Dir Entry frm Garage: Yes
- Parking Features:Electric Door Opener: Yes
- Parking Features:RV Gate: Yes
Utilities
- Cooling: Ceiling Fan(s), Programmable Thmstat, Refrigeration
- Heating: Natural Gas
- Water Source: Pvt Water Company
- Heating:Natural Gas: Yes
Condo/Co-op/Association
- Community Features: Playground, Biking/Walking Path
- Amenities: FHA Approved Prjct, Management, Rental OK (See Rmks), VA Approved Prjct
- Association Fee: 50.0
- Association Fee Frequency: Monthly
- Association Name: Coldwater Ranch HOA
- Phone: 602-437-4777
- Association: Yes
Association/Amenities
- Association Fees:HOA YN2: Y
- Association Fees:HOA Transfer Fee2: 150.0
- Association Fees:HOA Paid Frequency: Monthly
- Association Fees:HOA Name4: Coldwater Ranch HOA
- Association Fees:HOA Telephone4: 602-437-4777
- Association Fees:PAD Fee YN2: N
- Association Fees:Cap ImprovementImpact Fee _percent_: $
- Association Fee Incl:Common Area Maint3: Yes
- Association Fees:HOA Management Company: City Property Mgmt
- Association Fees:Cap ImprovementImpact Fee 2 _percent_: $
- Association Fee Incl:Street Maint: Yes
Fee Information
- Association Fee Includes: Maintenance Grounds, Street Maint
Schools
- Elementary School: Lake Pleasant Elementary
- High School: Liberty High School
- Junior High Dist: Peoria Unified School District
- Middle Or Junior School: Lake Pleasant Elementary
Lot Info
- Land Lease: No
- Lot Size Sq Ft: 7283.0
- Parcel #: 503-55-120
- ResoLotSizeUnits: SquareFeet
Green Features
- Green Water Conservation: Tankless Ht Wtr Heat
Building Info
- Builder Name: William Lyon
Tax Info
- Tax Annual Amount: 1878.0
- Tax Book Number: 503.00
- Tax Lot: 70
- Tax Map Number: 55.00
Ownership History
Purchase Details
Home Financials for this Owner
Home Financials are based on the most recent Mortgage that was taken out on this home.Purchase Details
Home Financials for this Owner
Home Financials are based on the most recent Mortgage that was taken out on this home.Purchase Details
Home Financials for this Owner
Home Financials are based on the most recent Mortgage that was taken out on this home.Similar Homes in the area
Home Values in the Area
Average Home Value in this Area
Purchase History
| Date | Type | Sale Price | Title Company |
|---|---|---|---|
| Warranty Deed | $325,000 | Lawyers Title Of Arizona Inc | |
| Warranty Deed | $285,000 | Lawyers Title Of Arizona Inc | |
| Special Warranty Deed | $246,715 | Security Title Agency Inc | |
| Special Warranty Deed | -- | Security Title Agency Inc |
Mortgage History
| Date | Status | Loan Amount | Loan Type |
|---|---|---|---|
| Open | $265,000 | New Conventional | |
| Previous Owner | $260,000 | New Conventional | |
| Previous Owner | $279,837 | FHA | |
| Previous Owner | $234,379 | New Conventional |
Property History
| Date | Event | Price | Change | Sq Ft Price |
|---|---|---|---|---|
| 03/30/2020 03/30/20 | Sold | $325,000 | 0.0% | $154 / Sq Ft |
| 01/06/2020 01/06/20 | Pending | -- | -- | -- |
| 01/01/2020 01/01/20 | For Sale | $325,000 | +14.0% | $154 / Sq Ft |
| 03/27/2018 03/27/18 | Sold | $285,000 | 0.0% | $135 / Sq Ft |
| 02/20/2018 02/20/18 | Pending | -- | -- | -- |
| 02/15/2018 02/15/18 | For Sale | $285,000 | -- | $135 / Sq Ft |
Tax History Compared to Growth
Tax History
| Year | Tax Paid | Tax Assessment Tax Assessment Total Assessment is a certain percentage of the fair market value that is determined by local assessors to be the total taxable value of land and additions on the property. | Land | Improvement |
|---|---|---|---|---|
| 2025 | $2,063 | $20,807 | -- | -- |
| 2024 | $1,960 | $19,816 | -- | -- |
| 2023 | $1,960 | $34,260 | $6,850 | $27,410 |
| 2022 | $1,886 | $26,120 | $5,220 | $20,900 |
| 2021 | $1,969 | $24,450 | $4,890 | $19,560 |
| 2020 | $1,971 | $22,730 | $4,540 | $18,190 |
| 2019 | $1,914 | $21,050 | $4,210 | $16,840 |
| 2018 | $1,845 | $19,910 | $3,980 | $15,930 |
| 2017 | $1,878 | $18,530 | $3,700 | $14,830 |
| 2016 | $73 | $615 | $615 | $0 |
| 2015 | $97 | $496 | $496 | $0 |
Agents Affiliated with this Home
-
Ian Toner

Seller's Agent in 2020
Ian Toner
My Home Group
(480) 577-3534
44 Total Sales
-
Brittnee Reed

Seller's Agent in 2018
Brittnee Reed
HomeSmart
(602) 510-7174
14 Total Sales
Map
Source: Arizona Regional Multiple Listing Service (ARMLS)
MLS Number: 5723658
APN: 503-55-120
- 12063 W Tether Trail
- 12110 W Rowel Rd
- 12109 W Tether Trail
- 26107 N 121st Ave
- 12152 W Briles Rd
- 12211 W Hide Trail
- 26242 N 122nd Ln
- 12227 W Prickly Pear Trail
- 12128 W Range Mule Dr
- 25614 N 121st Ln
- 12335 W Rosewood Ln
- 12446 W Bajada Rd
- 26215 N 115th Ave
- 12519 W Bajada Rd
- 12629 W Bajada Rd
- 26723 N 127th Dr
- 26735 N 127th Dr
- 26747 N 127th Dr
- 12617 W Mine Trail
- 11331 W Prickly Pear Trail
