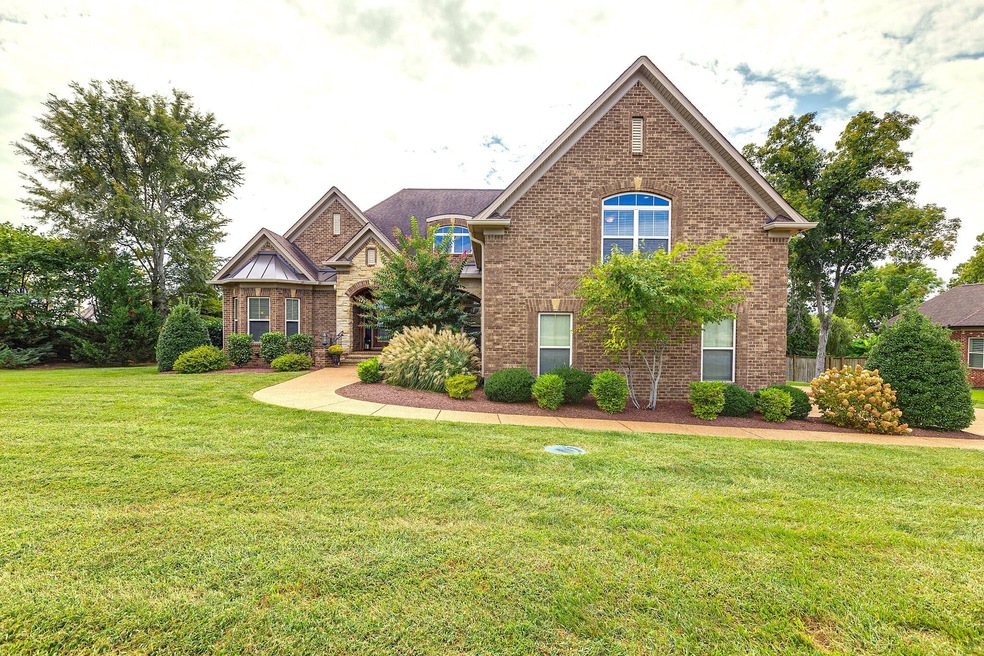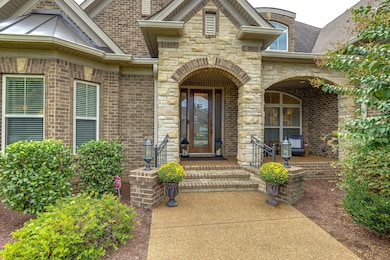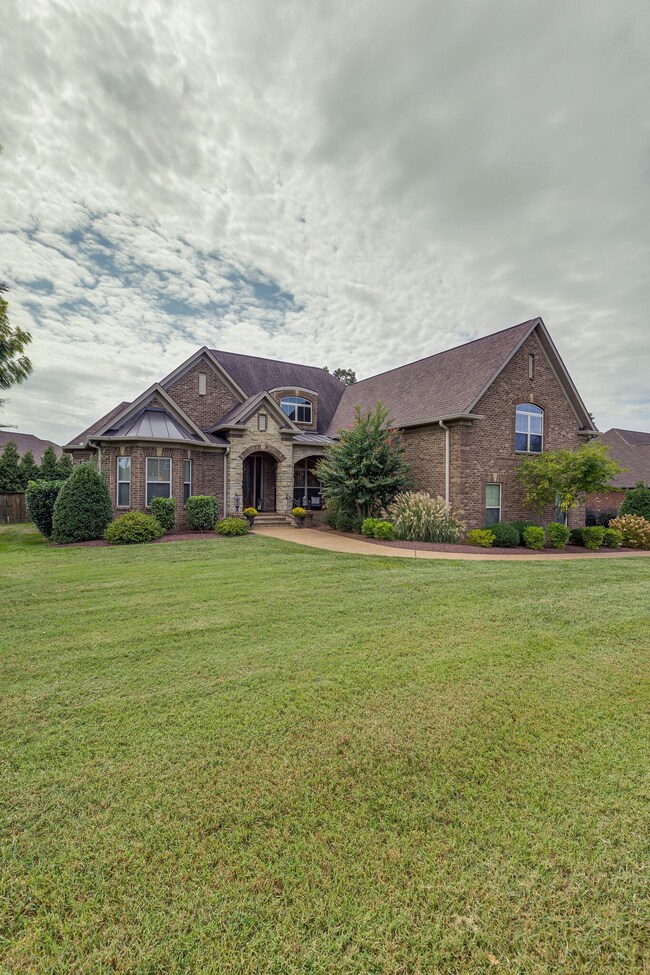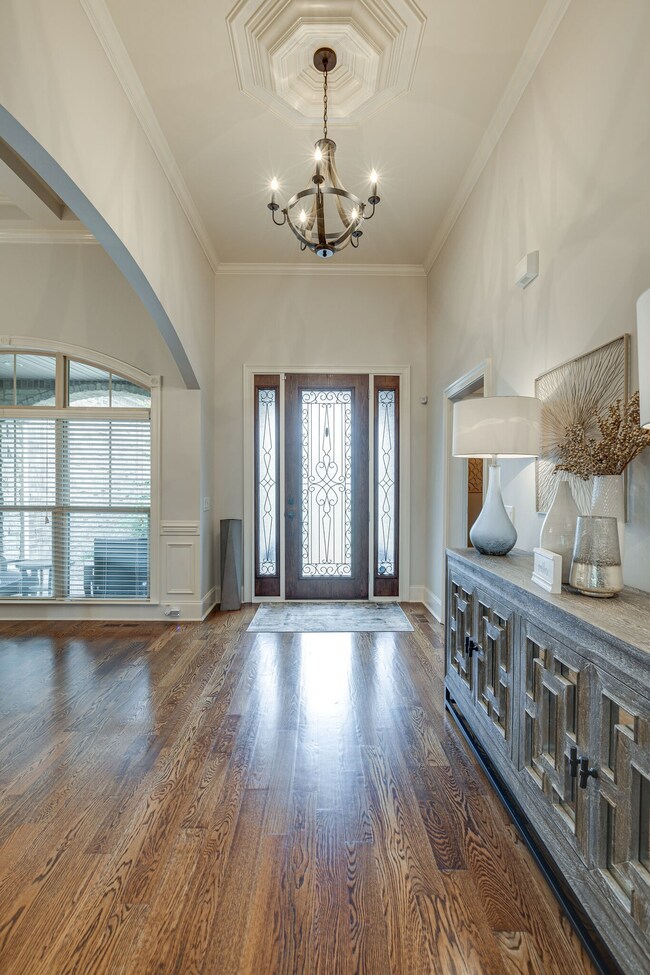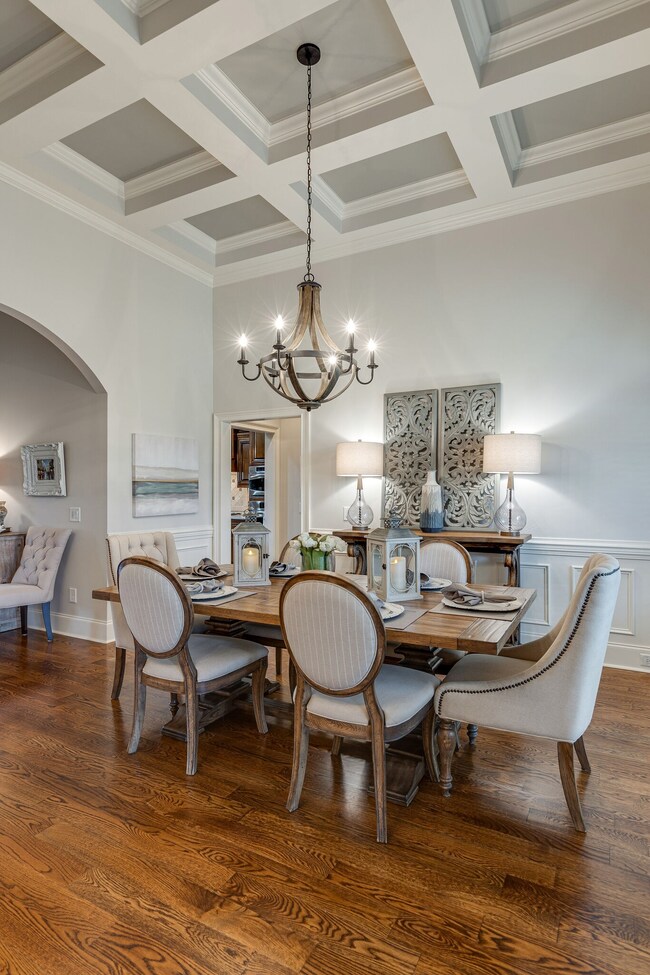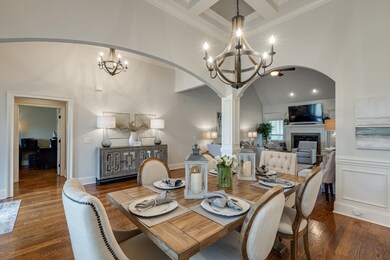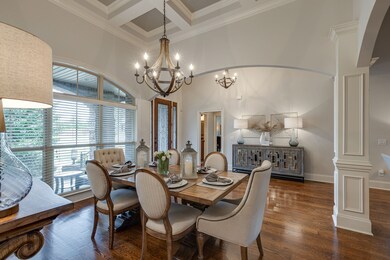
1203 Abernathy Way Mt. Juliet, TN 37122
Estimated Value: $960,631 - $1,071,000
Highlights
- 0.64 Acre Lot
- Clubhouse
- Wood Flooring
- Rutland Elementary School Rated A
- Traditional Architecture
- 1 Fireplace
About This Home
As of October 2022Meticulously maintained & immaculate custom home sitting on over .60 private acres surrounded by mature trees & privacy fencing. Gleaming Hardwoods throughout main level, new paint & lighting throughout most of home. 3 Bedrooms, including primary suite, on main level. Private & Dedicated Office on main level w/bay windows & h/w flooring. Every square inch of this home was customized & abounds w/storage spaces you won't believe, along w/walk-in unfinished storage. Fabulous large Bonus Room w/surround sound. Private bedroom suite up w/private bath & 2 walk-in closets (one was converted to nursery-will be converted back prior to close). 23x24 Paver Patio w/premium outdoor kitchen, 15x16 screen porch, Fully Encapsulated Crawl Space, Epoxy Garage Floor, Whole House Water Softener & so much more
Last Agent to Sell the Property
Onward Real Estate License #227464 Listed on: 09/23/2022

Home Details
Home Type
- Single Family
Est. Annual Taxes
- $2,912
Year Built
- Built in 2012
Lot Details
- 0.64 Acre Lot
- Back Yard Fenced
- Level Lot
HOA Fees
- $50 Monthly HOA Fees
Parking
- 3 Car Garage
- Garage Door Opener
Home Design
- Traditional Architecture
- Brick Exterior Construction
Interior Spaces
- 3,849 Sq Ft Home
- Property has 2 Levels
- 1 Fireplace
- Separate Formal Living Room
- Interior Storage Closet
- Crawl Space
Kitchen
- Microwave
- Dishwasher
- Disposal
Flooring
- Wood
- Carpet
- Tile
Bedrooms and Bathrooms
- 4 Bedrooms | 3 Main Level Bedrooms
- Walk-In Closet
Home Security
- Home Security System
- Smart Lights or Controls
- Fire and Smoke Detector
Outdoor Features
- Covered patio or porch
- Outdoor Gas Grill
Schools
- Rutland Elementary School
- Gladeville Middle School
- Wilson Central High School
Utilities
- Cooling Available
- Central Heating
- Water Filtration System
- Tankless Water Heater
- STEP System includes septic tank and pump
Listing and Financial Details
- Assessor Parcel Number 099B B 02100 000
Community Details
Overview
- $275 One-Time Secondary Association Fee
- Association fees include recreation facilities
- Wright Farm Sec 3A Subdivision
Amenities
- Clubhouse
Recreation
- Community Playground
- Community Pool
Ownership History
Purchase Details
Home Financials for this Owner
Home Financials are based on the most recent Mortgage that was taken out on this home.Purchase Details
Home Financials for this Owner
Home Financials are based on the most recent Mortgage that was taken out on this home.Purchase Details
Home Financials for this Owner
Home Financials are based on the most recent Mortgage that was taken out on this home.Purchase Details
Similar Homes in the area
Home Values in the Area
Average Home Value in this Area
Purchase History
| Date | Buyer | Sale Price | Title Company |
|---|---|---|---|
| Todd And Christina Barry Living Trust | $975,000 | Stewart Title | |
| Faulkner Derek K | $614,900 | None Available | |
| Schleicher Lloyd C | $456,900 | -- | |
| Wright Farms Llc | $1,919,800 | -- |
Mortgage History
| Date | Status | Borrower | Loan Amount |
|---|---|---|---|
| Previous Owner | Faulkner Derek K | $160,000 | |
| Previous Owner | Schleicher Lloyd C | $196,900 |
Property History
| Date | Event | Price | Change | Sq Ft Price |
|---|---|---|---|---|
| 10/13/2022 10/13/22 | Sold | $975,000 | 0.0% | $253 / Sq Ft |
| 09/27/2022 09/27/22 | Pending | -- | -- | -- |
| 09/23/2022 09/23/22 | For Sale | $975,000 | +58.6% | $253 / Sq Ft |
| 06/30/2020 06/30/20 | Sold | $614,900 | 0.0% | $167 / Sq Ft |
| 04/08/2020 04/08/20 | Pending | -- | -- | -- |
| 02/21/2020 02/21/20 | For Sale | $614,900 | -- | $167 / Sq Ft |
Tax History Compared to Growth
Tax History
| Year | Tax Paid | Tax Assessment Tax Assessment Total Assessment is a certain percentage of the fair market value that is determined by local assessors to be the total taxable value of land and additions on the property. | Land | Improvement |
|---|---|---|---|---|
| 2024 | $2,912 | $152,525 | $25,000 | $127,525 |
| 2022 | $2,912 | $152,525 | $25,000 | $127,525 |
| 2021 | $2,912 | $152,525 | $25,000 | $127,525 |
| 2020 | $3,256 | $152,525 | $25,000 | $127,525 |
| 2019 | $3,248 | $128,950 | $25,000 | $103,950 |
| 2018 | $3,248 | $128,950 | $25,000 | $103,950 |
| 2017 | $3,248 | $128,950 | $25,000 | $103,950 |
| 2016 | $3,248 | $128,950 | $25,000 | $103,950 |
| 2015 | $3,315 | $128,950 | $25,000 | $103,950 |
| 2014 | $2,603 | $101,280 | $0 | $0 |
Agents Affiliated with this Home
-
Angie Faulkner

Seller's Agent in 2022
Angie Faulkner
Onward Real Estate
(615) 948-4768
5 in this area
31 Total Sales
-
Jason White

Buyer's Agent in 2022
Jason White
Cadence Real Estate
(615) 516-0603
3 in this area
129 Total Sales
-
Margaret Dixon

Seller's Agent in 2020
Margaret Dixon
Crye-Leike
(615) 714-2311
149 in this area
193 Total Sales
-
Pam Bodiford

Seller Co-Listing Agent in 2020
Pam Bodiford
Crye-Leike
(615) 812-9005
147 in this area
188 Total Sales
Map
Source: Realtracs
MLS Number: 2439941
APN: 099B-B-021.00
- 1300 Stovall Ln
- 225 Bryson Place
- 804 Harrisburg Ln
- 2919 Carisbrooke Dr
- 915 Harrisburg Ln
- 213 Rosemary Way
- 109 Wynfield Blvd
- 321 Union Pier Dr
- 134 Wynfield Blvd
- 832 Chalkstone Ln
- 1139 Carlisle Place
- 559 Windy Rd
- 521 Burnett Rd
- 623 Audrey Rd
- 1077 Carlisle Place
- 658 Burnett Rd
- 547 S Rutland Rd
- 1700 S Mount Juliet Rd
- 507 Pine Valley Rd
- 1075 Kathryn Rd
- 1203 Abernathy Way
- 1205 Abernathy Way
- 826 Harrisburg Ln
- 1204 Abernathy Way
- 176 Wright Farms (Lot 176)
- 2400 Mckinnon Ct
- 174 Wright Farms (Lot 174)
- 174 Wright Farms (Lot 174)
- 880 Harrisburg Ln
- 868 Harrisburg Ln
- 872 Harrisburg Ln
- 1207 Abernathy Way
- 1202 Abernathy Way
- 830 Harrisburg Ln
- 887 Harrisburg Ln
- 861 Harrisburg Ln
- 89 Wright Farms (Lot 89)
- 1209 Abernathy Way
- 822 Harrisburg Ln
- 831 Harrisburg Ln
