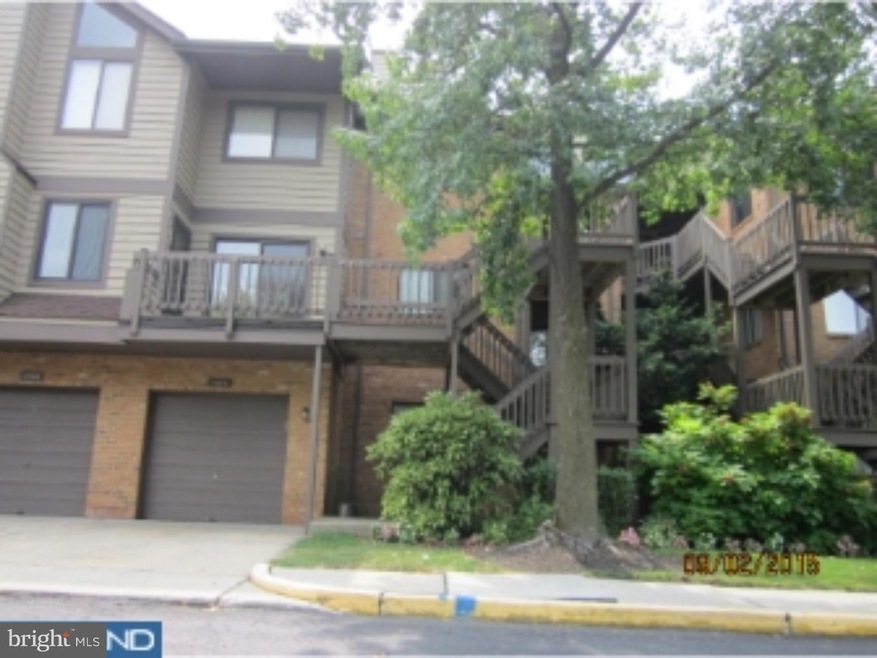
1203 Augusta Cir Unit 1203 Mount Laurel, NJ 08054
Ramblewood NeighborhoodHighlights
- Carriage House
- 1 Fireplace
- Eat-In Kitchen
- Cherokee High School Rated A-
- Community Pool
- Living Room
About This Home
As of July 2023This stunning and spacious 3 level townhome, located in Golf Course Community, features 3 bedrooms, 3 full baths, 1 car garage w/ automatic opener. This open floor plan boasts a gorgeous remodeled kitchen w/ maple cabinets, granite counter tops, stainless appliances, pantry closet. All Bathrooms have been redone. The master suite offers hardwood flooring, walk-in closet plus a triple slider closet, ceiling fan sliding door leading to private patio and a master bath w/ shower stall, his/hers sink and linen closet. The living room features a wood burning fireplace, ceiling fans, plus sitting area w/ skylights and slider leading to patio w/ a peaceful wooded view. Also the laundry facility on main level includes front load washer and dryer. All new 6 panel doors were just installed too! Hardwood flooring in LR. Check out the virtual tour to see more photos! Condo fee includes water/sewer & discount to pool & golf.
Last Agent to Sell the Property
EXP Realty, LLC License #0447866 Listed on: 11/19/2015
Townhouse Details
Home Type
- Townhome
Est. Annual Taxes
- $5,380
Year Built
- Built in 1989
HOA Fees
- $300 Monthly HOA Fees
Home Design
- Carriage House
- Wood Siding
Interior Spaces
- 1,764 Sq Ft Home
- Property has 3 Levels
- 1 Fireplace
- Living Room
- Eat-In Kitchen
- Laundry on main level
Bedrooms and Bathrooms
- 3 Bedrooms
- En-Suite Primary Bedroom
- 3 Full Bathrooms
Parking
- 2 Open Parking Spaces
- 3 Parking Spaces
Utilities
- Central Air
- Heating System Uses Gas
- Natural Gas Water Heater
Listing and Financial Details
- Tax Lot 00001-C1203
- Assessor Parcel Number 24-01108 02-00001-C1203
Community Details
Overview
- Association fees include pool(s)
- Eagle Pointe Subdivision
Recreation
- Community Pool
Similar Homes in Mount Laurel, NJ
Home Values in the Area
Average Home Value in this Area
Property History
| Date | Event | Price | Change | Sq Ft Price |
|---|---|---|---|---|
| 07/14/2023 07/14/23 | Sold | $320,000 | 0.0% | $181 / Sq Ft |
| 06/09/2023 06/09/23 | Pending | -- | -- | -- |
| 06/01/2023 06/01/23 | For Sale | $319,900 | +6.6% | $181 / Sq Ft |
| 10/17/2022 10/17/22 | Sold | $300,000 | +1.7% | $170 / Sq Ft |
| 08/28/2022 08/28/22 | Pending | -- | -- | -- |
| 08/25/2022 08/25/22 | For Sale | $295,000 | +34.4% | $167 / Sq Ft |
| 03/23/2018 03/23/18 | Sold | $219,500 | +0.2% | $124 / Sq Ft |
| 02/23/2018 02/23/18 | For Sale | $219,000 | -2.7% | $124 / Sq Ft |
| 02/02/2016 02/02/16 | Sold | $225,000 | -6.2% | $128 / Sq Ft |
| 11/19/2015 11/19/15 | For Sale | $239,900 | +84.5% | $136 / Sq Ft |
| 10/20/2015 10/20/15 | Sold | $130,000 | -7.1% | $76 / Sq Ft |
| 09/09/2015 09/09/15 | Pending | -- | -- | -- |
| 03/24/2015 03/24/15 | For Sale | $139,900 | -- | $82 / Sq Ft |
Tax History Compared to Growth
Agents Affiliated with this Home
-
Emily Terpak

Seller's Agent in 2023
Emily Terpak
Compass RE
(609) 605-6507
2 in this area
142 Total Sales
-
Jacki Smoyer

Buyer's Agent in 2023
Jacki Smoyer
Weichert Corporate
(856) 296-7226
17 in this area
315 Total Sales
-
Erika Strube

Seller's Agent in 2022
Erika Strube
Lichtman Associates Real Estate LLC
(609) 206-0349
1 in this area
5 Total Sales
-
Kenneth Flannery

Seller's Agent in 2018
Kenneth Flannery
EXP Realty, LLC
152 Total Sales
-
Nicolette Pizzuti

Buyer's Agent in 2018
Nicolette Pizzuti
Keller Williams Realty - Moorestown
(856) 577-6885
6 Total Sales
-
Alan Browne

Seller's Agent in 2015
Alan Browne
RE/MAX
(856) 452-0862
118 Total Sales
Map
Source: Bright MLS
MLS Number: 1002739804
APN: 24 01108-0002-00001-0000-C1203
- 1303 Augusta Cir Unit 1303
- 1807 Augusta Cir Unit 1807
- 405A Cypress Point Cir Unit 405A
- 402B Cypress Point Cir Unit 402B
- 707A Cypress Point Cir
- 103 Ramblewood Pkwy
- 134 Ramblewood Pkwy
- 551 Norwood Rd
- 0 Atrium Way
- 108 Holiday St
- 213 St David
- 1813 Woodhollow Dr Unit 1813
- 1404 Arrowwood Ct
- 145 Cobblestone Dr
- 1206 Roberts Ln
- 25 Viburnum Ln
- 115 Union Mill Terrace
- 13 Tulip Ct
- 5A Sumac Ct Unit 5A
- 3703 Elberta Ln
