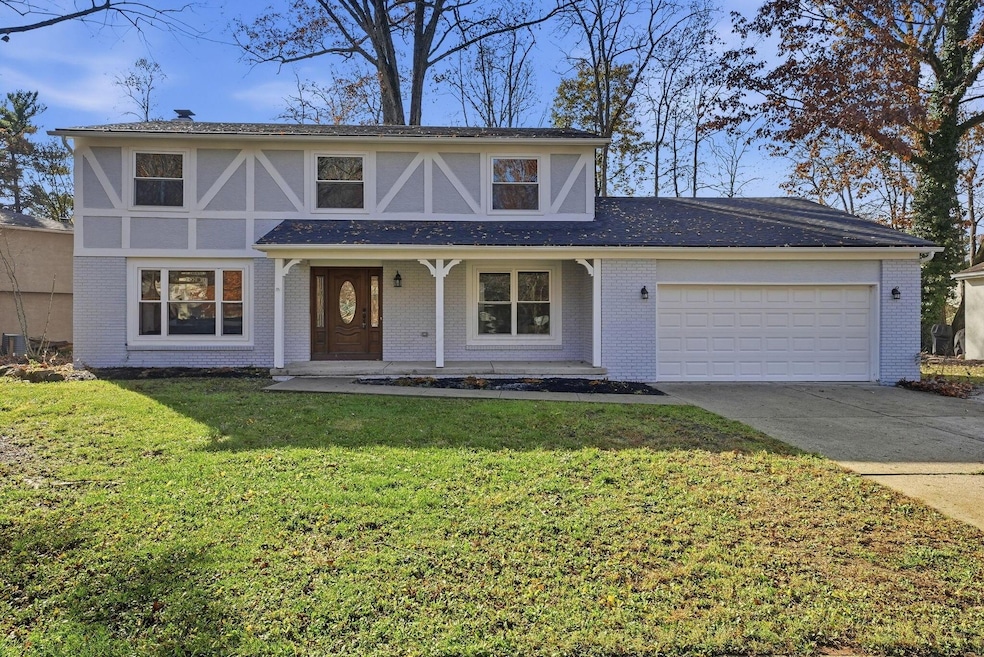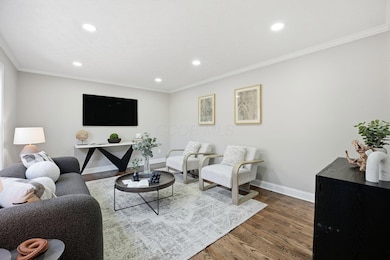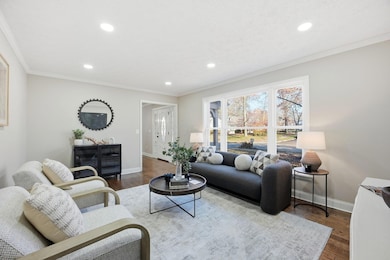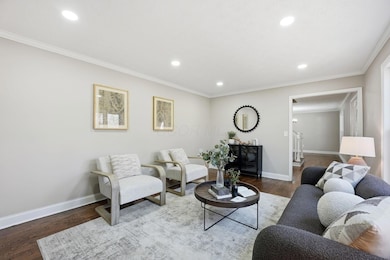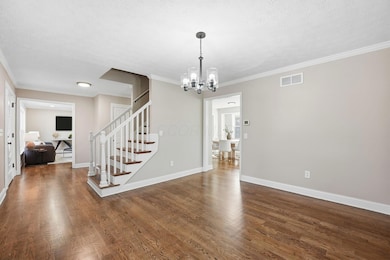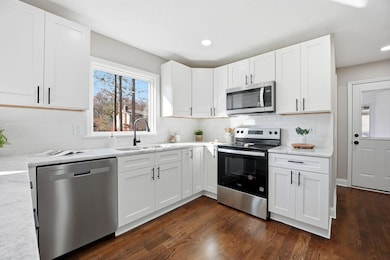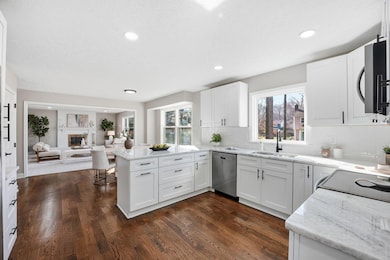1203 Autumn Creek Cir Westerville, OH 43081
Estimated payment $3,196/month
Highlights
- Wood Flooring
- No HOA
- 2 Car Attached Garage
- Westerville-North High School Rated A-
- Screened Porch
- Patio
About This Home
Move in ready! This charming 2 story home in sought after Autumn Woods has been completely updated. Plenty of living space with 2324 square feet, dining, living and family rooms & a partially finished basement. New eat in kitchen boasts white shaker cabinets, stainless steel appliances & marble countertops. Upstairs, you will find 4 good sized bedrooms. The primary bedroom offers a renovated en-suite bath and walk in closet. Enjoy the seasons from the screened in porch and private backyard with patio. Further updates include new roof, new windows, new hot water tank, updated second full bath, refinished wood floors & new carpet,. Close proximity to parks, schools and all that Westerville has to offer. Owner is licensed realtor in the state of Ohio. Please see A2A remarks.
Home Details
Home Type
- Single Family
Est. Annual Taxes
- $6,678
Year Built
- Built in 1977
Parking
- 2 Car Attached Garage
Home Design
- Block Foundation
Interior Spaces
- 2,604 Sq Ft Home
- 2-Story Property
- Insulated Windows
- Family Room
- Screened Porch
Kitchen
- Electric Range
- Microwave
- Dishwasher
Flooring
- Wood
- Carpet
- Ceramic Tile
Bedrooms and Bathrooms
- 4 Bedrooms
Basement
- Basement Fills Entire Space Under The House
- Recreation or Family Area in Basement
Additional Features
- Patio
- 0.25 Acre Lot
- Forced Air Heating and Cooling System
Community Details
- No Home Owners Association
Listing and Financial Details
- Assessor Parcel Number 080-006569-00
Map
Home Values in the Area
Average Home Value in this Area
Tax History
| Year | Tax Paid | Tax Assessment Tax Assessment Total Assessment is a certain percentage of the fair market value that is determined by local assessors to be the total taxable value of land and additions on the property. | Land | Improvement |
|---|---|---|---|---|
| 2024 | $6,678 | $127,300 | $33,250 | $94,050 |
| 2023 | $6,571 | $127,295 | $33,250 | $94,045 |
| 2022 | $12,763 | $93,240 | $24,570 | $68,670 |
| 2021 | $6,207 | $93,240 | $24,570 | $68,670 |
| 2020 | $6,190 | $93,240 | $24,570 | $68,670 |
| 2019 | $5,389 | $78,200 | $20,480 | $57,720 |
| 2018 | $5,085 | $78,200 | $20,480 | $57,720 |
| 2017 | $5,173 | $78,200 | $20,480 | $57,720 |
| 2016 | $5,045 | $68,920 | $20,440 | $48,480 |
| 2015 | $4,886 | $68,920 | $20,440 | $48,480 |
| 2014 | $4,890 | $68,920 | $20,440 | $48,480 |
| 2013 | $2,308 | $65,625 | $19,460 | $46,165 |
Property History
| Date | Event | Price | List to Sale | Price per Sq Ft |
|---|---|---|---|---|
| 11/20/2025 11/20/25 | For Sale | $499,900 | -- | $192 / Sq Ft |
Purchase History
| Date | Type | Sale Price | Title Company |
|---|---|---|---|
| Fiduciary Deed | $355,000 | First American Title Insurance | |
| Fiduciary Deed | $355,000 | First American Title Insurance | |
| Interfamily Deed Transfer | -- | Independent | |
| Deed | $132,900 | -- | |
| Deed | $123,000 | -- | |
| Deed | $137,000 | -- |
Source: Columbus and Central Ohio Regional MLS
MLS Number: 225043632
APN: 080-006569
- 1015 Autumn Woods Dr
- 994 Autumn Lake Ct
- 1003 Autumn Meadows Dr
- 1368 Nutmeg Ct
- 1426 Spagnol Ln
- 969 Farrington Dr
- 806 Watten Ln
- 716 Winsholen Ct
- 974 Timberbank Dr
- 615 Vancouver Dr
- 393 Sentry Ln
- 5769 Burntwood Way
- 1287 Spring Brook Ct Unit 4
- 1301 Spring Brook Ct Unit 5
- 539 Cherrington Rd
- 6506 Purplefinch Ct
- 1025 Woodington Rd
- 581 Westbury Woods Ct
- 6482 Purplefinch Ct
- 6500 Cherokee Rose Dr
- 453 Buckhorn Ct
- 361 Saint Thomas Dr
- 1363 A Hideaway Woods Dr
- 4765 Smoketalk Ln Unit 1
- 3623 Bolamo Dr
- 5415 Turtle Station
- 5350 Silverthorne Rd
- 4268 Executive Pkwy
- 3377 Hunt Club Rd N
- 5450 Firewater Ln
- 3644 Paris Blvd
- 4800 Lake Forest Blvd
- 5398 Rockingham Ct
- 97 Lancelot Ln Unit 97 Lancelot Ln
- 4600 Sunbury Springs Pkwy
- 5101 Magnolia Lake Dr
- 4957 Clancy Ct
- 5793 Hoover Falls Dr
- 5000 Brelsford Woods Dr
- 5191 Fairway Lakes Dr
