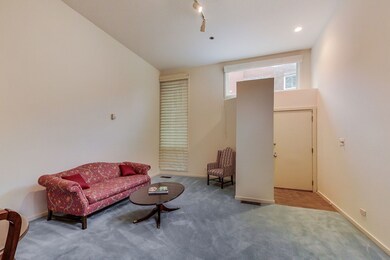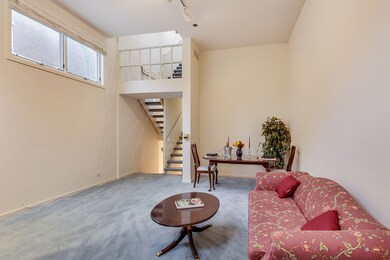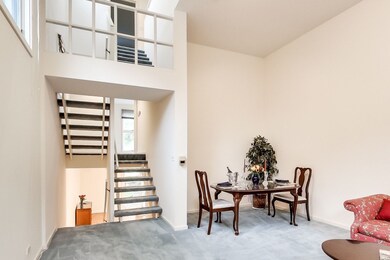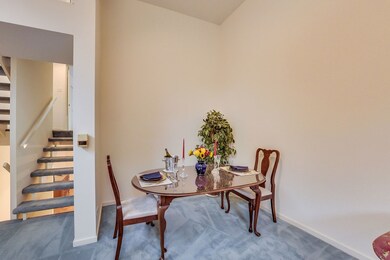
1203 Central St Unit C Evanston, IL 60201
Central Street NeighborhoodHighlights
- Attached Garage
- 2-minute walk to Central Station (Purple Line)
- Breakfast Bar
- Orrington Elementary School Rated A
- Walk-In Closet
- Entrance Foyer
About This Home
As of June 2025The best deal at Evanston Terraces! Light abounds in this 3 bedroom, 2.5 bath townhouse. Enjoy entertaining in the spacious living room, step down into the kitchen and family room. Plenty of cabinet and prep space allows the cook to spread out. New dishwasher and microwave and newer refrigerator. Walk out onto the east facing patio that overlooks the Canal Shores Golf Course. Lower level half bath, more closets, and access to heated garage, The third level bedroom could be used as an office. The fourth level includes 2 bedrooms- the master bedroom is large and has a very spacious walk-in closet. All bedrooms have an abundance of closets. Laundry room with full-sized washer and dryer is also on this floor. This home has been immaculately cared for. Strong association which keeps the grounds pristine, with a little help from Chalet. Close to Metra, EL, and all the fun shopping on Central Street. SOLD AS-IS
Last Agent to Sell the Property
@properties Christie's International Real Estate License #475124351 Listed on: 11/01/2019

Last Buyer's Agent
@properties Christie's International Real Estate License #475166506

Property Details
Home Type
- Condominium
Est. Annual Taxes
- $11,259
Year Built
- 1979
HOA Fees
- $665 per month
Parking
- Attached Garage
- Heated Garage
- Garage Transmitter
- Garage Door Opener
- Parking Included in Price
Home Design
- Brick Exterior Construction
Kitchen
- Breakfast Bar
- Oven or Range
- Microwave
- Dishwasher
Bedrooms and Bathrooms
- Walk-In Closet
- Primary Bathroom is a Full Bathroom
Laundry
- Dryer
- Washer
Utilities
- Forced Air Heating and Cooling System
- Heating System Uses Gas
- Lake Michigan Water
Additional Features
- Entrance Foyer
- Property is near a bus stop
Community Details
- Pets Allowed
Ownership History
Purchase Details
Home Financials for this Owner
Home Financials are based on the most recent Mortgage that was taken out on this home.Purchase Details
Home Financials for this Owner
Home Financials are based on the most recent Mortgage that was taken out on this home.Purchase Details
Home Financials for this Owner
Home Financials are based on the most recent Mortgage that was taken out on this home.Purchase Details
Purchase Details
Home Financials for this Owner
Home Financials are based on the most recent Mortgage that was taken out on this home.Similar Homes in Evanston, IL
Home Values in the Area
Average Home Value in this Area
Purchase History
| Date | Type | Sale Price | Title Company |
|---|---|---|---|
| Deed | $650,000 | None Listed On Document | |
| Warranty Deed | $550,000 | None Listed On Document | |
| Deed | $355,000 | Proper Title Llc | |
| Warranty Deed | $375,000 | Chicago Title Insurance Comp | |
| Warranty Deed | $232,500 | Centennial Title Incorporate |
Mortgage History
| Date | Status | Loan Amount | Loan Type |
|---|---|---|---|
| Open | $617,500 | New Conventional | |
| Closed | $617,500 | New Conventional | |
| Previous Owner | $440,000 | New Conventional | |
| Previous Owner | $207,000 | No Value Available |
Property History
| Date | Event | Price | Change | Sq Ft Price |
|---|---|---|---|---|
| 06/27/2025 06/27/25 | Sold | $650,000 | +8.4% | $376 / Sq Ft |
| 05/29/2025 05/29/25 | Pending | -- | -- | -- |
| 05/23/2025 05/23/25 | For Sale | $599,900 | +9.1% | $347 / Sq Ft |
| 04/02/2024 04/02/24 | Sold | $550,000 | -8.3% | $293 / Sq Ft |
| 03/12/2024 03/12/24 | Pending | -- | -- | -- |
| 02/21/2024 02/21/24 | Price Changed | $600,000 | -7.0% | $319 / Sq Ft |
| 01/31/2024 01/31/24 | For Sale | $645,000 | +81.7% | $343 / Sq Ft |
| 01/30/2020 01/30/20 | Sold | $355,000 | -5.3% | $230 / Sq Ft |
| 01/17/2020 01/17/20 | Pending | -- | -- | -- |
| 11/26/2019 11/26/19 | Price Changed | $374,900 | -5.1% | $242 / Sq Ft |
| 11/01/2019 11/01/19 | For Sale | $395,000 | -- | $255 / Sq Ft |
Tax History Compared to Growth
Tax History
| Year | Tax Paid | Tax Assessment Tax Assessment Total Assessment is a certain percentage of the fair market value that is determined by local assessors to be the total taxable value of land and additions on the property. | Land | Improvement |
|---|---|---|---|---|
| 2024 | $11,259 | $46,510 | $4,067 | $42,443 |
| 2023 | $10,803 | $46,510 | $4,067 | $42,443 |
| 2022 | $10,803 | $46,510 | $4,067 | $42,443 |
| 2021 | $10,602 | $39,949 | $2,652 | $37,297 |
| 2020 | $6,473 | $39,949 | $2,652 | $37,297 |
| 2019 | $6,403 | $43,581 | $2,652 | $40,929 |
| 2018 | $7,500 | $37,630 | $2,210 | $35,420 |
| 2017 | $7,177 | $37,630 | $2,210 | $35,420 |
| 2016 | $7,736 | $37,630 | $2,210 | $35,420 |
| 2015 | $8,610 | $36,695 | $1,856 | $34,839 |
| 2014 | $8,350 | $36,695 | $1,856 | $34,839 |
| 2013 | $8,352 | $36,695 | $1,856 | $34,839 |
Agents Affiliated with this Home
-
Jackie Mack

Seller's Agent in 2025
Jackie Mack
Jameson Sotheby's International Realty
(847) 274-6676
40 in this area
321 Total Sales
-
Paul Gorney

Buyer's Agent in 2025
Paul Gorney
eXp Realty
(773) 914-0023
1 in this area
114 Total Sales
-
Richard O'Dwyer

Seller's Agent in 2024
Richard O'Dwyer
@ Properties
(312) 835-6644
1 in this area
16 Total Sales
-
Martin Uthe

Seller's Agent in 2020
Martin Uthe
@ Properties
(847) 322-5207
3 in this area
53 Total Sales
Map
Source: Midwest Real Estate Data (MRED)
MLS Number: MRD10512213
APN: 05-35-319-009-1029
- 1414 Lincoln St
- 822 Clinton Place
- 2353 Ridge Ave
- 250 3rd St
- 905 Colfax St
- 2741 Eastwood Ave
- 720 Ingleside Place
- 1431 Noyes St
- 2314 Sherman Ave Unit 3C
- 311 3rd St
- 2635 Poplar Ave
- 2141 Ridge Ave Unit 1B
- 2141 Ridge Ave Unit 2B
- 2252 Orrington Ave
- 2855 Sheridan Place
- 2017 Jackson Ave
- 734 Noyes St Unit L1
- 730 Noyes St Unit K3
- 2760 Broadway Ave
- 419 3rd St






