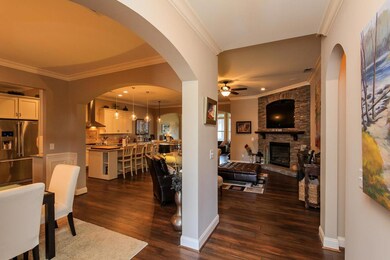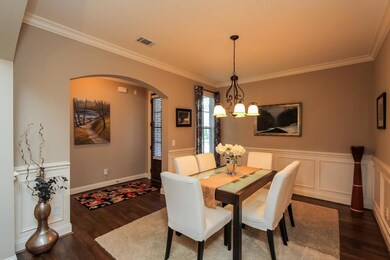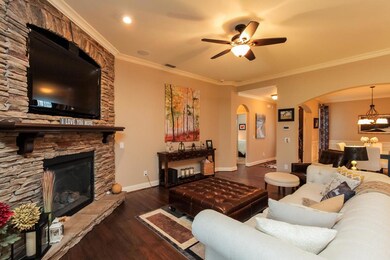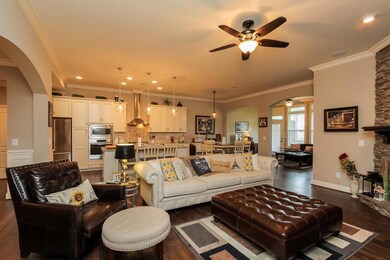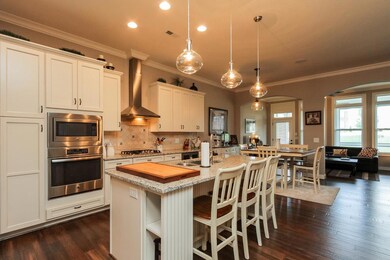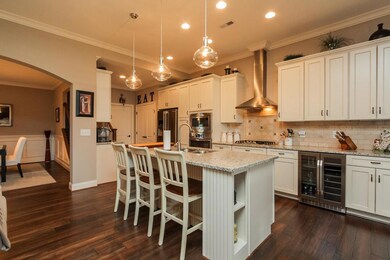
1203 Chickadee Cir Unit 133-B Hermitage, TN 37076
Highlights
- Traditional Architecture
- Community Pool
- Cooling Available
- End Unit
- Walk-In Closet
- Interior Storage Closet
About This Home
As of July 2016Frank Batson built Villa. Every upgrade that was available is in this Villa. Custom Cabinets, Hardwood Stairs, Wet Bar in Bonus Room, 6' Tiled Master Shower and more. Refrigerator, Washer, Dryer and TV over fireplace to remain.
Last Agent to Sell the Property
Vision Realty Partners, LLC Brokerage Phone: 6155797749 License #299441 Listed on: 06/08/2016
Townhouse Details
Home Type
- Townhome
Est. Annual Taxes
- $2,779
Year Built
- Built in 2014
Parking
- 2 Car Garage
Home Design
- Traditional Architecture
- Brick Exterior Construction
- Slab Foundation
- Asphalt Roof
- Vinyl Siding
Interior Spaces
- 2,804 Sq Ft Home
- Property has 2 Levels
- Ceiling Fan
- ENERGY STAR Qualified Windows
- Living Room with Fireplace
- Interior Storage Closet
Kitchen
- Microwave
- Dishwasher
- Disposal
Flooring
- Carpet
- Tile
Bedrooms and Bathrooms
- 3 Bedrooms | 2 Main Level Bedrooms
- Walk-In Closet
- 3 Full Bathrooms
- Low Flow Plumbing Fixtures
Laundry
- Dryer
- Washer
Home Security
Schools
- Ruby Major Elementary School
- Donelson Middle School
- Mcgavock Comp High School
Utilities
- Cooling Available
- Central Heating
- Heating System Uses Natural Gas
- Satellite Dish
Additional Features
- No or Low VOC Paint or Finish
- End Unit
Listing and Financial Details
- Assessor Parcel Number 098060B14000CO
Community Details
Overview
- Property has a Home Owners Association
- Association fees include exterior maintenance, ground maintenance, insurance, recreation facilities
- Bridgewater Villas Subdivision
Recreation
- Community Pool
- Trails
Security
- Fire and Smoke Detector
Ownership History
Purchase Details
Purchase Details
Purchase Details
Home Financials for this Owner
Home Financials are based on the most recent Mortgage that was taken out on this home.Purchase Details
Home Financials for this Owner
Home Financials are based on the most recent Mortgage that was taken out on this home.Purchase Details
Similar Homes in the area
Home Values in the Area
Average Home Value in this Area
Purchase History
| Date | Type | Sale Price | Title Company |
|---|---|---|---|
| Quit Claim Deed | $5,945 | Hermann Jeffery D | |
| Interfamily Deed Transfer | -- | None Available | |
| Warranty Deed | $345,000 | None Available | |
| Warranty Deed | $313,900 | None Available | |
| Warranty Deed | $288,780 | None Available |
Mortgage History
| Date | Status | Loan Amount | Loan Type |
|---|---|---|---|
| Previous Owner | $251,120 | New Conventional |
Property History
| Date | Event | Price | Change | Sq Ft Price |
|---|---|---|---|---|
| 11/05/2018 11/05/18 | Pending | -- | -- | -- |
| 11/01/2018 11/01/18 | For Sale | $209,990 | +200.4% | $75 / Sq Ft |
| 09/07/2016 09/07/16 | Pending | -- | -- | -- |
| 09/01/2016 09/01/16 | For Sale | $69,900 | -79.7% | $25 / Sq Ft |
| 07/25/2016 07/25/16 | Sold | $345,000 | +9.9% | $123 / Sq Ft |
| 07/01/2014 07/01/14 | Sold | $313,900 | -- | $112 / Sq Ft |
Tax History Compared to Growth
Tax History
| Year | Tax Paid | Tax Assessment Tax Assessment Total Assessment is a certain percentage of the fair market value that is determined by local assessors to be the total taxable value of land and additions on the property. | Land | Improvement |
|---|---|---|---|---|
| 2024 | $2,745 | $93,950 | $17,000 | $76,950 |
| 2023 | $2,745 | $93,950 | $17,000 | $76,950 |
| 2022 | $3,559 | $93,950 | $17,000 | $76,950 |
| 2021 | $2,774 | $93,950 | $17,000 | $76,950 |
| 2020 | $3,300 | $87,125 | $15,750 | $71,375 |
| 2019 | $2,400 | $87,125 | $15,750 | $71,375 |
Agents Affiliated with this Home
-

Seller's Agent in 2016
Justin Purkey
Vision Realty Partners, LLC
(615) 579-7749
66 in this area
81 Total Sales
-

Buyer's Agent in 2016
Elliott Thomas
Onward Real Estate
(615) 669-4589
8 in this area
124 Total Sales
-
S
Buyer's Agent in 2014
Stan Baskin
Map
Source: Realtracs
MLS Number: 1737130
APN: 098-06-0B-140-00
- 1113 Chickadee Cir Unit B
- 2017 Hawks Nest Dr
- 2025 Hawks Nest Dr
- 6200 Hampton Hall Way
- 5156 Hunters Point Ln
- 7132 Silverwood Trail
- 5337 Roxborough Pass
- 7136 Silverwood Trail
- 2045 Hawks Nest Ct
- 7140 Silverwood Trail
- 6161 Hampton Hall Way
- 7157 Silverwood Trail
- 7165 Silverwood Trail
- 5131 Hunters Point Ln
- 5136 Hunters Point Ln
- 6300 Spera Pointe Crossing
- 5148 Roxborough Dr
- 6101 Hampton Hall Way
- 5900 New Hope Ct
- 5935 S New Hope Rd

