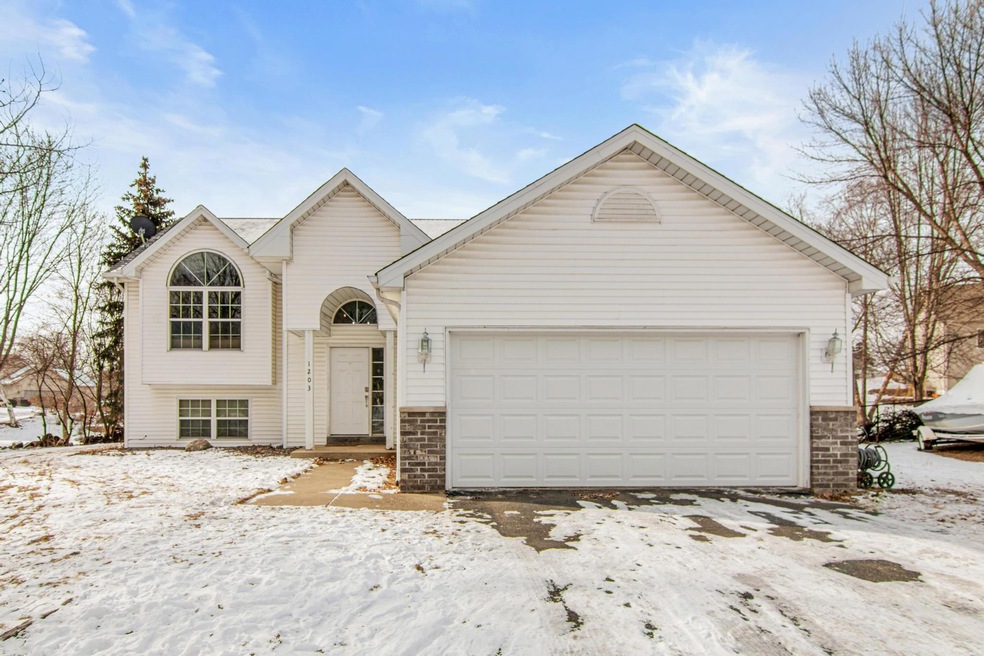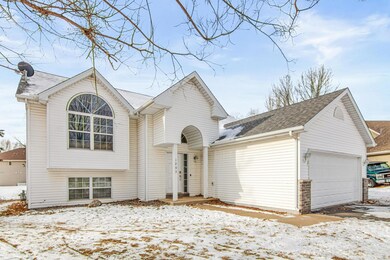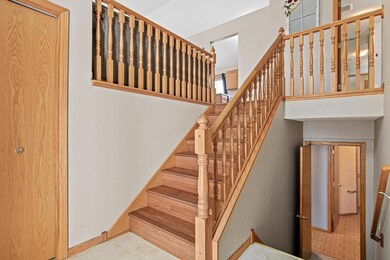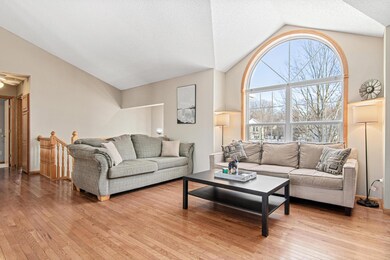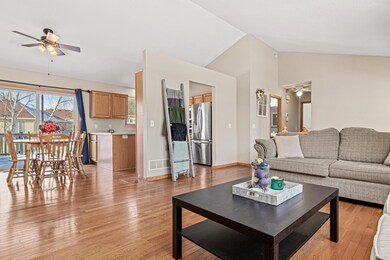
1203 Hemlock Cir Buffalo, MN 55313
Highlights
- No HOA
- The kitchen features windows
- Living Room
- Northwinds Elementary School Rated A-
- 2 Car Attached Garage
- Forced Air Heating and Cooling System
About This Home
As of February 2025Tucked away on a quiet cul-de-sac, this home offers the best of both worlds—peaceful living with easy access to everything you need. Just minutes from schools, parks, lakes, and a variety of amenities, this location is as convenient as it is serene.
Inside, you’ll love the spacious layout with vaulted ceilings and an abundance of natural light that fills every room. Thoughtfully maintained, this home is move-in ready and provides plenty of room to relax or entertain.
Outside the yard offers the perfect private outdoor space for unwinding, gardening, or spending time with pets and loved ones.
If you're looking for your own retreat without sacrificing proximity to the essentials, this is the home for you. Schedule your visit today!
Home Details
Home Type
- Single Family
Est. Annual Taxes
- $3,442
Year Built
- Built in 2000
Lot Details
- 0.31 Acre Lot
- Lot Dimensions are 130x148
- Irregular Lot
- Few Trees
Parking
- 2 Car Attached Garage
- Insulated Garage
Home Design
- Bi-Level Home
Interior Spaces
- Family Room
- Living Room
- Dining Room
Kitchen
- Range
- Microwave
- Dishwasher
- Disposal
- The kitchen features windows
Bedrooms and Bathrooms
- 4 Bedrooms
Laundry
- Dryer
- Washer
Basement
- Basement Fills Entire Space Under The House
- Drain
- Natural lighting in basement
Additional Features
- Air Exchanger
- Forced Air Heating and Cooling System
Community Details
- No Home Owners Association
- Mills Woods Subdivision
Listing and Financial Details
- Assessor Parcel Number 103157003060
Ownership History
Purchase Details
Home Financials for this Owner
Home Financials are based on the most recent Mortgage that was taken out on this home.Purchase Details
Home Financials for this Owner
Home Financials are based on the most recent Mortgage that was taken out on this home.Purchase Details
Home Financials for this Owner
Home Financials are based on the most recent Mortgage that was taken out on this home.Purchase Details
Purchase Details
Purchase Details
Similar Homes in Buffalo, MN
Home Values in the Area
Average Home Value in this Area
Purchase History
| Date | Type | Sale Price | Title Company |
|---|---|---|---|
| Deed | $315,000 | -- | |
| Warranty Deed | $280,000 | Edgewater Title Group | |
| Interfamily Deed Transfer | -- | Kensington Title | |
| Warranty Deed | $209,000 | -- | |
| Warranty Deed | $9,800 | -- | |
| Warranty Deed | $159,900 | -- | |
| Warranty Deed | $36,900 | -- |
Mortgage History
| Date | Status | Loan Amount | Loan Type |
|---|---|---|---|
| Previous Owner | $266,000 | New Conventional | |
| Previous Owner | $176,757 | No Value Available |
Property History
| Date | Event | Price | Change | Sq Ft Price |
|---|---|---|---|---|
| 02/24/2025 02/24/25 | Sold | $315,000 | 0.0% | $151 / Sq Ft |
| 02/06/2025 02/06/25 | Pending | -- | -- | -- |
| 01/24/2025 01/24/25 | For Sale | $315,000 | -- | $151 / Sq Ft |
Tax History Compared to Growth
Tax History
| Year | Tax Paid | Tax Assessment Tax Assessment Total Assessment is a certain percentage of the fair market value that is determined by local assessors to be the total taxable value of land and additions on the property. | Land | Improvement |
|---|---|---|---|---|
| 2024 | $3,560 | $296,100 | $70,000 | $226,100 |
| 2023 | $3,442 | $302,600 | $70,000 | $232,600 |
| 2022 | $3,300 | $273,500 | $70,000 | $203,500 |
| 2021 | $3,056 | $237,600 | $55,000 | $182,600 |
| 2020 | $3,016 | $218,400 | $45,000 | $173,400 |
| 2019 | $2,678 | $209,500 | $0 | $0 |
| 2018 | $2,524 | $180,500 | $0 | $0 |
| 2017 | $2,378 | $169,800 | $0 | $0 |
| 2016 | $2,236 | $0 | $0 | $0 |
| 2015 | $2,114 | $0 | $0 | $0 |
| 2014 | -- | $0 | $0 | $0 |
Agents Affiliated with this Home
-
Alida Black

Seller's Agent in 2025
Alida Black
Real Broker, LLC
(612) 743-6896
2 in this area
35 Total Sales
-
Kristine Jones

Buyer's Agent in 2025
Kristine Jones
Edina Realty, Inc.
(612) 747-6161
2 in this area
178 Total Sales
Map
Source: NorthstarMLS
MLS Number: 6645425
APN: 103-157-003060
- 903 6th Ave NW
- 1301 Timber Ln
- 700 10th St NW
- 103 Grandview Ct
- 805 Kensington Way
- 1100 Varner Way
- 711 9th St NW
- 713 9th St NW
- 414 8th St NW
- 700 6th Ave NW
- 805 Natalie Dr
- 603 2nd Ave NW
- TBD Lake Blvd
- 913 Quail Pass
- 507 Lake Blvd NW
- 108 Serenity Cir
- 811 Myrtle St
- 1127 Ridgestone Place
- 1125 Ridgestone Place
- 1010 3rd Ave NE Unit D
