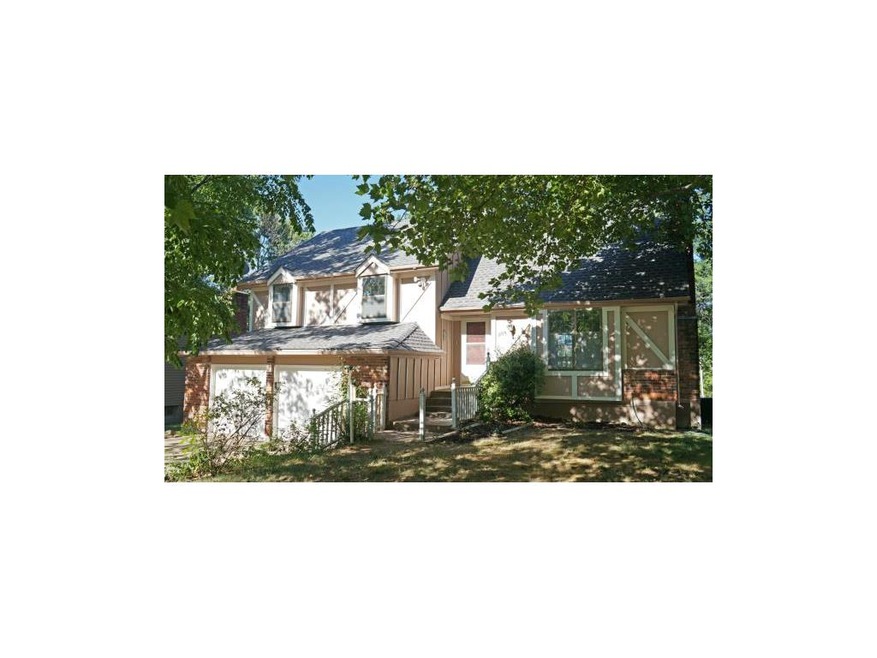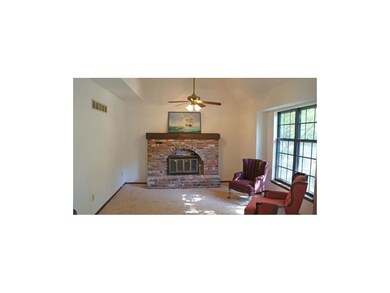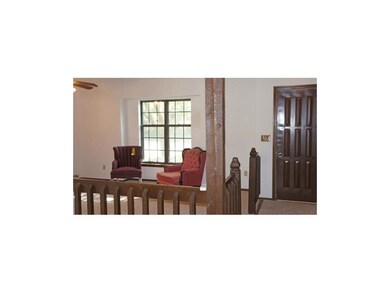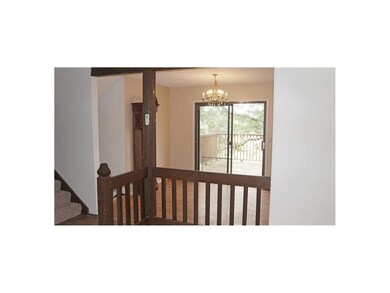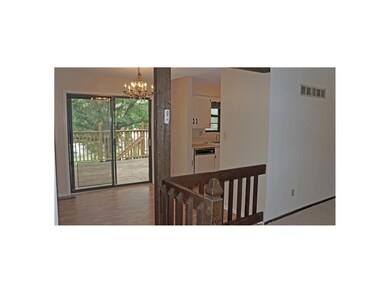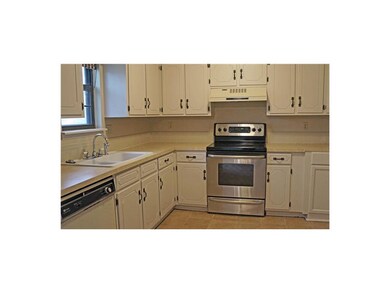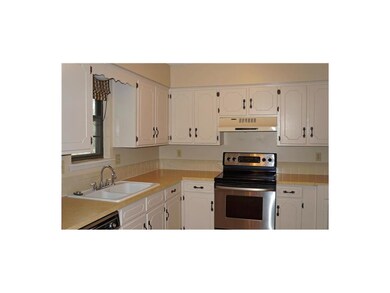
1203 N Purdom St Olathe, KS 66061
Highlights
- Senior Community
- Vaulted Ceiling
- Whirlpool Bathtub
- Deck
- Traditional Architecture
- Loft
About This Home
As of September 2019BACK ON MARKET! No fault of seller! Interior & exterior painted! NEW CARPET. Great Rm&Master vaulted. Side street. QUICK POSSESSION. Move in ready. Fam.Rm & 1/2 bath garage level plus basement you finish for Man Cave! Balcony room & 4th bedroom on top level. 1 1/2 yr. roof. Custom built & in great condition! Big rooms. Fenced yard. Tax records sq. foot not correct. Home has 4 bedrooms plus balcony room opening to the 4th bedroom.
Last Agent to Sell the Property
Nancy Harms
ReeceNichols - Overland Park License #BR00006112 Listed on: 06/10/2013
Home Details
Home Type
- Single Family
Est. Annual Taxes
- $1,775
Year Built
- Built in 1977
Lot Details
- Aluminum or Metal Fence
- Many Trees
Parking
- 2 Car Attached Garage
- Garage Door Opener
Home Design
- Traditional Architecture
- Split Level Home
- Composition Roof
- Board and Batten Siding
Interior Spaces
- 1,201 Sq Ft Home
- Wet Bar: Carpet, Ceramic Tiles, Marble, Whirlpool Tub, Cathedral/Vaulted Ceiling, Vinyl, Ceiling Fan(s)
- Built-In Features: Carpet, Ceramic Tiles, Marble, Whirlpool Tub, Cathedral/Vaulted Ceiling, Vinyl, Ceiling Fan(s)
- Vaulted Ceiling
- Ceiling Fan: Carpet, Ceramic Tiles, Marble, Whirlpool Tub, Cathedral/Vaulted Ceiling, Vinyl, Ceiling Fan(s)
- Skylights
- Shades
- Plantation Shutters
- Drapes & Rods
- Family Room Downstairs
- Living Room with Fireplace
- Formal Dining Room
- Loft
- Basement
- Laundry in Basement
Kitchen
- Electric Oven or Range
- Dishwasher
- Granite Countertops
- Laminate Countertops
- Disposal
Flooring
- Wall to Wall Carpet
- Linoleum
- Laminate
- Stone
- Ceramic Tile
- Luxury Vinyl Plank Tile
- Luxury Vinyl Tile
Bedrooms and Bathrooms
- 4 Bedrooms
- Cedar Closet: Carpet, Ceramic Tiles, Marble, Whirlpool Tub, Cathedral/Vaulted Ceiling, Vinyl, Ceiling Fan(s)
- Walk-In Closet: Carpet, Ceramic Tiles, Marble, Whirlpool Tub, Cathedral/Vaulted Ceiling, Vinyl, Ceiling Fan(s)
- Double Vanity
- Whirlpool Bathtub
- Carpet
Outdoor Features
- Deck
- Enclosed patio or porch
Schools
- Mahaffie Elementary School
- Olathe North High School
Utilities
- Forced Air Heating and Cooling System
Community Details
- Senior Community
- Parkway Est Subdivision
Listing and Financial Details
- Assessor Parcel Number DP56300002 0033
Ownership History
Purchase Details
Home Financials for this Owner
Home Financials are based on the most recent Mortgage that was taken out on this home.Purchase Details
Home Financials for this Owner
Home Financials are based on the most recent Mortgage that was taken out on this home.Similar Homes in Olathe, KS
Home Values in the Area
Average Home Value in this Area
Purchase History
| Date | Type | Sale Price | Title Company |
|---|---|---|---|
| Warranty Deed | -- | Kansas City Title Inc | |
| Executors Deed | $141,000 | Midwest Title Co |
Mortgage History
| Date | Status | Loan Amount | Loan Type |
|---|---|---|---|
| Open | $201,777 | FHA | |
| Previous Owner | $138,446 | FHA | |
| Previous Owner | $84,000 | Unknown | |
| Previous Owner | $70,000 | Credit Line Revolving |
Property History
| Date | Event | Price | Change | Sq Ft Price |
|---|---|---|---|---|
| 09/06/2019 09/06/19 | Sold | -- | -- | -- |
| 08/02/2019 08/02/19 | Pending | -- | -- | -- |
| 08/01/2019 08/01/19 | For Sale | $200,000 | +21.2% | $111 / Sq Ft |
| 09/30/2013 09/30/13 | Sold | -- | -- | -- |
| 09/02/2013 09/02/13 | Pending | -- | -- | -- |
| 06/10/2013 06/10/13 | For Sale | $165,000 | -- | $137 / Sq Ft |
Tax History Compared to Growth
Tax History
| Year | Tax Paid | Tax Assessment Tax Assessment Total Assessment is a certain percentage of the fair market value that is determined by local assessors to be the total taxable value of land and additions on the property. | Land | Improvement |
|---|---|---|---|---|
| 2024 | $3,901 | $34,983 | $6,087 | $28,896 |
| 2023 | $3,822 | $33,488 | $5,534 | $27,954 |
| 2022 | $3,370 | $28,773 | $4,808 | $23,965 |
| 2021 | $3,025 | $24,564 | $4,376 | $20,188 |
| 2020 | $2,936 | $23,633 | $4,376 | $19,257 |
| 2019 | $2,244 | $18,032 | $3,800 | $14,232 |
| 2018 | $2,266 | $18,067 | $3,800 | $14,267 |
| 2017 | $2,112 | $16,687 | $3,166 | $13,521 |
| 2016 | $2,103 | $17,032 | $3,166 | $13,866 |
| 2015 | $2,090 | $16,940 | $3,166 | $13,774 |
| 2013 | -- | $14,594 | $3,166 | $11,428 |
Agents Affiliated with this Home
-
Betty Mussau
B
Seller's Agent in 2019
Betty Mussau
ReeceNichols -Johnson County W
(913) 244-3719
3 Total Sales
-
N
Seller's Agent in 2013
Nancy Harms
ReeceNichols - Overland Park
-
Kenneth Gitobu

Buyer's Agent in 2013
Kenneth Gitobu
Keller Williams Realty Partners Inc.
(913) 963-5118
7 in this area
18 Total Sales
Map
Source: Heartland MLS
MLS Number: 1834982
APN: DP56300002-0033
- 838 E 125th Terrace
- 1237 N Prince Edward Island St
- 1116 N Walker Ln
- 11938 N Keeler St
- 12230 S Nelson Rd
- 1305 N Hunter Dr
- 505 E Harold St
- 127 E Nelson Cir
- 983 E 121st Place
- 1675 N Keeler St
- 821 N Hamilton St
- 12090 S Nelson Rd
- 736 N van Mar St
- 1309 N Annie St
- 19797 W 121st St
- 1641 N Hunter Dr
- 20444 W 125th Terrace
- 618 N Mahaffie St
- 1416 E 125th Terrace Unit B
- 20520 W 124th Terrace
