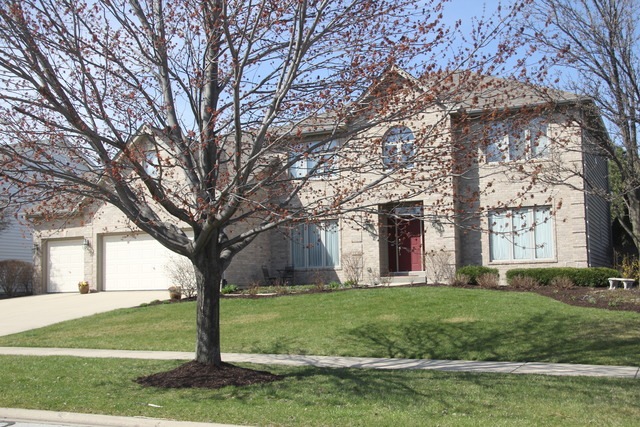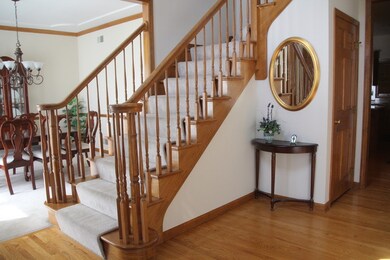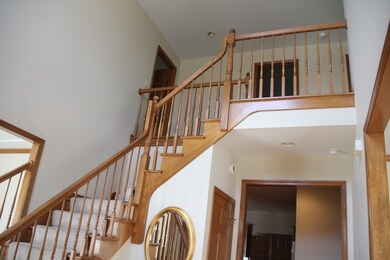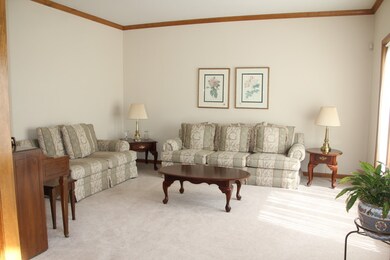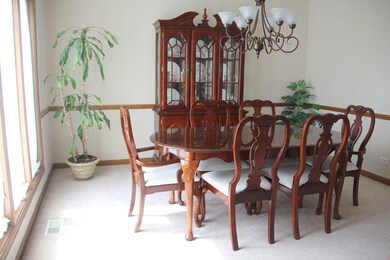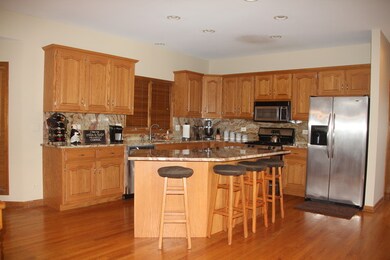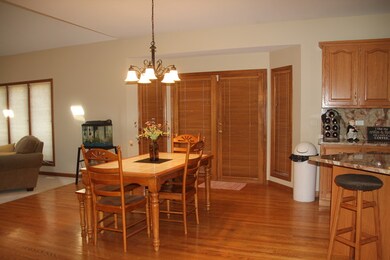
1203 Thackery Ct Unit 6 Naperville, IL 60564
Ashbury NeighborhoodHighlights
- Landscaped Professionally
- Deck
- Georgian Architecture
- Patterson Elementary School Rated A+
- Vaulted Ceiling
- Wood Flooring
About This Home
As of June 2021QUICK POSSESSION! Terrific 3,505 sq ft home w/3 car garage in Ashbury. 9' ceilings on first floor, formal living and dining rooms, turned oak staircase, soft wood tones throughout. Generous kitchen and dinette open to vaulted family room. Rear first floor den next to full bath, perfect as den, guest room/related living. Laundry nestled near to garage with two closet areas. Tiered ceiling in spacious master retreat complete with private sitting room, French doors to master bath with new 8' granite vanity, new twin sinks, floating lights, whirlpool tub, separate shower with new doors and large walk-in closets. Three other generously sized bedrooms. Fans in family room and all bedrooms. Kitchen features new granite counters, backsplash and island countertop. Newer tear off roof, lighting and landscaping. Dual zoned HVAC. 9' bsmt ceilings, w/1,705 sq ft space ready for finishing. Ashbury pool, clubhouse, park district tennis. PACE bus, prestigious school district 204, former model.
Last Agent to Sell the Property
RE/MAX Professionals Select License #471006555 Listed on: 03/31/2016

Home Details
Home Type
- Single Family
Est. Annual Taxes
- $14,716
Year Built
- 1994
Lot Details
- Cul-De-Sac
- Southern Exposure
- Landscaped Professionally
- Corner Lot
HOA Fees
- $43 per month
Parking
- Attached Garage
- Garage Transmitter
- Garage Door Opener
- Driveway
- Garage Is Owned
Home Design
- Georgian Architecture
- Brick Exterior Construction
- Slab Foundation
- Asphalt Shingled Roof
- Cedar
Interior Spaces
- Vaulted Ceiling
- Skylights
- Wood Burning Fireplace
- Gas Log Fireplace
- Sitting Room
- Breakfast Room
- Den
- Wood Flooring
- Unfinished Basement
- Basement Fills Entire Space Under The House
- Storm Screens
Kitchen
- Breakfast Bar
- Walk-In Pantry
- Oven or Range
- Microwave
- Dishwasher
- Stainless Steel Appliances
- Kitchen Island
Bedrooms and Bathrooms
- Primary Bathroom is a Full Bathroom
- In-Law or Guest Suite
- Bathroom on Main Level
- Dual Sinks
- Whirlpool Bathtub
- Separate Shower
Laundry
- Laundry on main level
- Dryer
- Washer
Utilities
- Forced Air Heating and Cooling System
- Heating System Uses Gas
- Lake Michigan Water
Additional Features
- Deck
- Property is near a bus stop
Listing and Financial Details
- Homeowner Tax Exemptions
Ownership History
Purchase Details
Home Financials for this Owner
Home Financials are based on the most recent Mortgage that was taken out on this home.Purchase Details
Home Financials for this Owner
Home Financials are based on the most recent Mortgage that was taken out on this home.Purchase Details
Home Financials for this Owner
Home Financials are based on the most recent Mortgage that was taken out on this home.Purchase Details
Home Financials for this Owner
Home Financials are based on the most recent Mortgage that was taken out on this home.Purchase Details
Home Financials for this Owner
Home Financials are based on the most recent Mortgage that was taken out on this home.Similar Homes in Naperville, IL
Home Values in the Area
Average Home Value in this Area
Purchase History
| Date | Type | Sale Price | Title Company |
|---|---|---|---|
| Warranty Deed | $553,000 | None Available | |
| Warranty Deed | $413,750 | Attorney | |
| Warranty Deed | $317,000 | -- | |
| Warranty Deed | $280,000 | Chicago Title Insurance Co | |
| Warranty Deed | $60,500 | Chicago Title Insurance Co |
Mortgage History
| Date | Status | Loan Amount | Loan Type |
|---|---|---|---|
| Open | $422,750 | Credit Line Revolving | |
| Previous Owner | $331,000 | New Conventional | |
| Previous Owner | $275,000 | New Conventional | |
| Previous Owner | $278,250 | New Conventional | |
| Previous Owner | $120,000 | Credit Line Revolving | |
| Previous Owner | $300,700 | Unknown | |
| Previous Owner | $300,700 | Unknown | |
| Previous Owner | $25,000 | Credit Line Revolving | |
| Previous Owner | $300,700 | No Value Available | |
| Previous Owner | $257,000 | Balloon | |
| Previous Owner | $12,000 | Unknown | |
| Previous Owner | $240,000 | No Value Available | |
| Previous Owner | $251,900 | No Value Available | |
| Previous Owner | $254,400 | Construction | |
| Closed | $32,000 | No Value Available |
Property History
| Date | Event | Price | Change | Sq Ft Price |
|---|---|---|---|---|
| 06/25/2021 06/25/21 | Sold | $553,000 | +5.3% | $158 / Sq Ft |
| 05/04/2021 05/04/21 | Pending | -- | -- | -- |
| 05/04/2021 05/04/21 | For Sale | -- | -- | -- |
| 04/30/2021 04/30/21 | For Sale | $525,000 | +26.9% | $150 / Sq Ft |
| 09/26/2016 09/26/16 | Sold | $413,750 | -4.9% | $118 / Sq Ft |
| 08/25/2016 08/25/16 | Pending | -- | -- | -- |
| 07/20/2016 07/20/16 | Price Changed | $434,900 | -1.1% | $124 / Sq Ft |
| 06/16/2016 06/16/16 | Price Changed | $439,900 | -1.1% | $126 / Sq Ft |
| 06/09/2016 06/09/16 | Price Changed | $444,900 | -1.1% | $127 / Sq Ft |
| 05/26/2016 05/26/16 | Price Changed | $449,900 | -1.7% | $128 / Sq Ft |
| 05/05/2016 05/05/16 | Price Changed | $457,900 | -1.5% | $131 / Sq Ft |
| 04/26/2016 04/26/16 | Price Changed | $464,900 | -3.1% | $133 / Sq Ft |
| 04/15/2016 04/15/16 | Price Changed | $479,900 | -4.0% | $137 / Sq Ft |
| 03/31/2016 03/31/16 | For Sale | $499,900 | -- | $143 / Sq Ft |
Tax History Compared to Growth
Tax History
| Year | Tax Paid | Tax Assessment Tax Assessment Total Assessment is a certain percentage of the fair market value that is determined by local assessors to be the total taxable value of land and additions on the property. | Land | Improvement |
|---|---|---|---|---|
| 2023 | $14,716 | $205,546 | $57,536 | $148,010 |
| 2022 | $12,159 | $173,826 | $54,428 | $119,398 |
| 2021 | $11,622 | $165,548 | $51,836 | $113,712 |
| 2020 | $11,401 | $162,925 | $51,015 | $111,910 |
| 2019 | $11,205 | $176,277 | $49,577 | $126,700 |
| 2018 | $12,239 | $169,377 | $48,487 | $120,890 |
| 2017 | $12,053 | $165,004 | $47,235 | $117,769 |
| 2016 | $12,031 | $161,452 | $46,218 | $115,234 |
| 2015 | $12,319 | $155,242 | $44,440 | $110,802 |
| 2014 | $12,319 | $155,755 | $44,440 | $111,315 |
| 2013 | $12,319 | $155,755 | $44,440 | $111,315 |
Agents Affiliated with this Home
-
Edward Hall

Seller's Agent in 2021
Edward Hall
Baird Warner
(630) 205-4700
1 in this area
247 Total Sales
-
Sara Hassan

Buyer's Agent in 2021
Sara Hassan
Coldwell Banker Realty
(630) 885-9608
1 in this area
57 Total Sales
-
Rosemary Wisnosky

Seller's Agent in 2016
Rosemary Wisnosky
RE/MAX
(630) 816-1634
3 Total Sales
Map
Source: Midwest Real Estate Data (MRED)
MLS Number: MRD09180860
APN: 07-01-11-201-031
- 1123 Thackery Ln
- 2741 Gateshead Dr
- 3120 Austin St
- 1316 Fireside Ct
- 2616 Gateshead Dr
- 1407 Keats Ave
- 1134 Gateshead Dr
- 3432 Caine Dr
- 2949 Brossman St
- 3031 Brossman St
- 28W409 Leverenz Rd
- 1724 Tamahawk Ln
- 3203 Barnes Ln
- 3718 Tramore Ct
- 28W555 Leverenz Rd
- 3729 Tramore Ct
- 1329 Neskola Ct
- 539 Eagle Brook Ln
- 10S424 Curtis Ln
- 1112 Saratoga Ct
