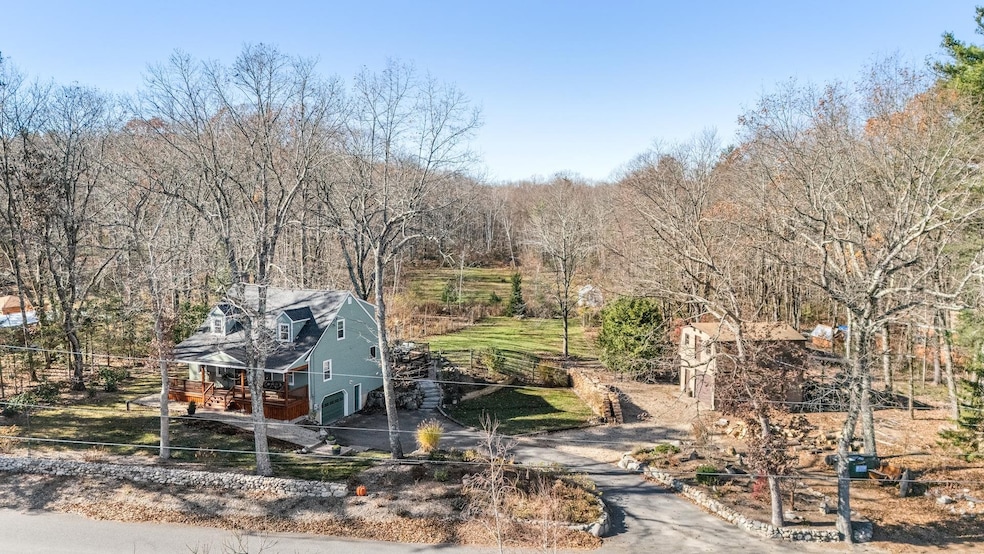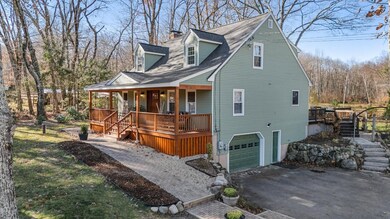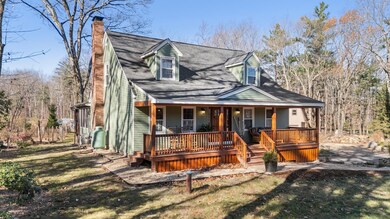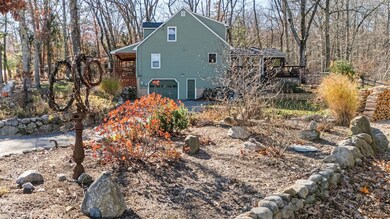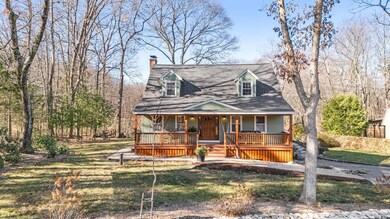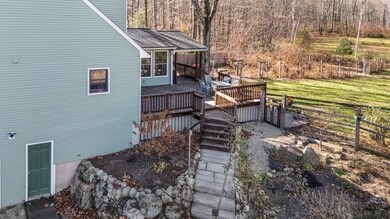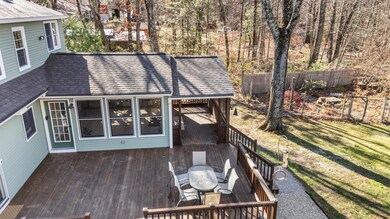
1203 Townsend Rd Mason, NH 03048
Greenville NeighborhoodHighlights
- Barn
- 5.03 Acre Lot
- Secluded Lot
- Greenhouse
- Cape Cod Architecture
- Wooded Lot
About This Home
As of February 2025Welcome to Mason, NH! Don't miss this Craftsman-inspired 3-bedroom, 3-bath Cape set on 5 picturesque acres filled with lovingly maintained perennial gardens, heirloom fruit orchards, and delightful outdoor features.This home offers a blend of modern upgrades and timeless charm, including:Brand New Roof and Insulation: Enhanced energy efficiency and peace of mind.Freshly Painted Inside and Out: A move-in-ready home with a pristine look.Outdoor Living Spaces: Enjoy a covered front porch and a screened-in back porch connected to a spacious, tiled sunroom.Charming Interior Details: Hand-hewn hardwood floors, beadboard ceilings, and custom woodwork throughout. Primary ensuite bath with lux steam showerGourmet Kitchen: Outfitted with granite countertops, a Five Star gas stove with 6 burners, 2 ovens, a grill, a wine refrigerator, and a farmhouse sink.2-Story Barn with Lean-To Sheds: Comes with a separate electric meter, ideal for a workshop, storage, or additional hobbies.Greenhouse: Perfect for year-round gardening enthusiasts,Beautiful Rock Walls, Wander through wild mountain laurel or explore trails that lead to Townsend State Forest. Enjoy nearby Mason Quarry and rail trail for swimming and recreation. Located on a quiet, paved public road, this home offers tranquility just 20 minutes from major shopping on 101A OPEN HOUSE Sat 11/21 11-1, Sun 11/22 11-1
Home Details
Home Type
- Single Family
Est. Annual Taxes
- $8,800
Year Built
- Built in 1981
Lot Details
- 5.03 Acre Lot
- Secluded Lot
- Level Lot
- Wooded Lot
- Garden
Parking
- 1 Car Garage
Home Design
- Cape Cod Architecture
- Shingle Roof
- Radon Mitigation System
Interior Spaces
- Property has 1.75 Levels
- Ceiling Fan
- Natural Light
- Living Room
- Sun or Florida Room
- Screened Porch
- Home Gym
- Walk-Out Basement
- Pull Down Stairs to Attic
Kitchen
- Double Oven
- Dishwasher
- Wine Cooler
Flooring
- Wood
- Carpet
- Ceramic Tile
Bedrooms and Bathrooms
- 3 Bedrooms
- En-Suite Bathroom
Laundry
- Laundry Room
- Laundry on main level
- Dryer
- Washer
Outdoor Features
- Greenhouse
- Outdoor Storage
Schools
- Mason Elementary School
- Milford Middle School
- Milford High School
Utilities
- Mini Split Air Conditioners
- Humidifier
- Vented Exhaust Fan
- Baseboard Heating
- Propane
- Drilled Well
- Dug Well
- High Speed Internet
- Cable TV Available
Additional Features
- Green Energy Fireplace or Wood Stove
- Barn
Community Details
- Trails
Listing and Financial Details
- Tax Lot 46
- Assessor Parcel Number L
Ownership History
Purchase Details
Home Financials for this Owner
Home Financials are based on the most recent Mortgage that was taken out on this home.Map
Home Values in the Area
Average Home Value in this Area
Purchase History
| Date | Type | Sale Price | Title Company |
|---|---|---|---|
| Warranty Deed | $675,000 | None Available | |
| Warranty Deed | $675,000 | None Available |
Mortgage History
| Date | Status | Loan Amount | Loan Type |
|---|---|---|---|
| Open | $675,000 | Purchase Money Mortgage | |
| Closed | $675,000 | Purchase Money Mortgage | |
| Previous Owner | $365,000 | Adjustable Rate Mortgage/ARM | |
| Previous Owner | $21,148 | Stand Alone Refi Refinance Of Original Loan | |
| Previous Owner | $216,500 | Stand Alone Refi Refinance Of Original Loan | |
| Previous Owner | $15,000 | Balloon | |
| Previous Owner | $239,850 | Unknown | |
| Previous Owner | $75,000 | Unknown |
Property History
| Date | Event | Price | Change | Sq Ft Price |
|---|---|---|---|---|
| 02/25/2025 02/25/25 | Sold | $675,000 | 0.0% | $265 / Sq Ft |
| 12/12/2024 12/12/24 | Pending | -- | -- | -- |
| 11/12/2024 11/12/24 | For Sale | $675,000 | +153.3% | $265 / Sq Ft |
| 05/01/2015 05/01/15 | Sold | $266,500 | -0.9% | $118 / Sq Ft |
| 03/17/2015 03/17/15 | Pending | -- | -- | -- |
| 03/10/2015 03/10/15 | For Sale | $269,000 | -- | $119 / Sq Ft |
Tax History
| Year | Tax Paid | Tax Assessment Tax Assessment Total Assessment is a certain percentage of the fair market value that is determined by local assessors to be the total taxable value of land and additions on the property. | Land | Improvement |
|---|---|---|---|---|
| 2024 | $9,088 | $355,700 | $101,100 | $254,600 |
| 2023 | $8,404 | $354,300 | $101,100 | $253,200 |
| 2022 | $7,203 | $354,300 | $101,100 | $253,200 |
| 2021 | $6,980 | $351,800 | $101,100 | $250,700 |
| 2020 | $6,442 | $238,500 | $81,600 | $156,900 |
| 2019 | $6,589 | $251,100 | $81,600 | $169,500 |
| 2018 | $6,323 | $251,100 | $81,600 | $169,500 |
| 2017 | $6,315 | $251,100 | $81,600 | $169,500 |
| 2016 | $6,330 | $251,100 | $81,600 | $169,500 |
| 2015 | $6,459 | $271,600 | $82,000 | $189,600 |
| 2014 | $6,467 | $271,600 | $82,000 | $189,600 |
| 2013 | $6,763 | $271,600 | $82,000 | $189,600 |
About the Listing Agent

In 2014, my family embarked on a journey that would forever change our lives when we acquired a vacation home in Sunapee, drawn by the allure of its stunning lake and majestic mountains. Little did we know that this decision would ignite a passion for adventure and community within us. Our weekends, holidays, and summers were soon spent embracing the diverse offerings of Sunapee – from exhilarating skiing and snowboarding at Mt. Sunapee Alpine program to tranquil lakeside retreats. Sunapee,
Jenna's Other Listings
Source: PrimeMLS
MLS Number: 5021882
APN: MASO-000000-000000-000046-000000-L
- 106 Barker Hill Rd
- 1 Horseshoe Dr
- 78 Mason Rd
- 6 Pigeon Hill Rd
- 498 Valley Rd
- 27 Wildwood Dr
- 30 W Meadow Estates Dr
- 22 W Meadow Estates Dr Unit 22
- 104 W Meadow Rd
- 19 N End Rd
- 21 N End Rd
- 5 Maxwell Dr
- 4.5 Old Battery Rd
- 65 Adams Rd
- 60 Barrett Hill Rd
- 3 Wyman Rd
- 1802 Greenville Rd
- 0 Davis Rd
- 86 W Elm Lunenburg Rd Blood Rd
- 18 Bernhardt Rd
